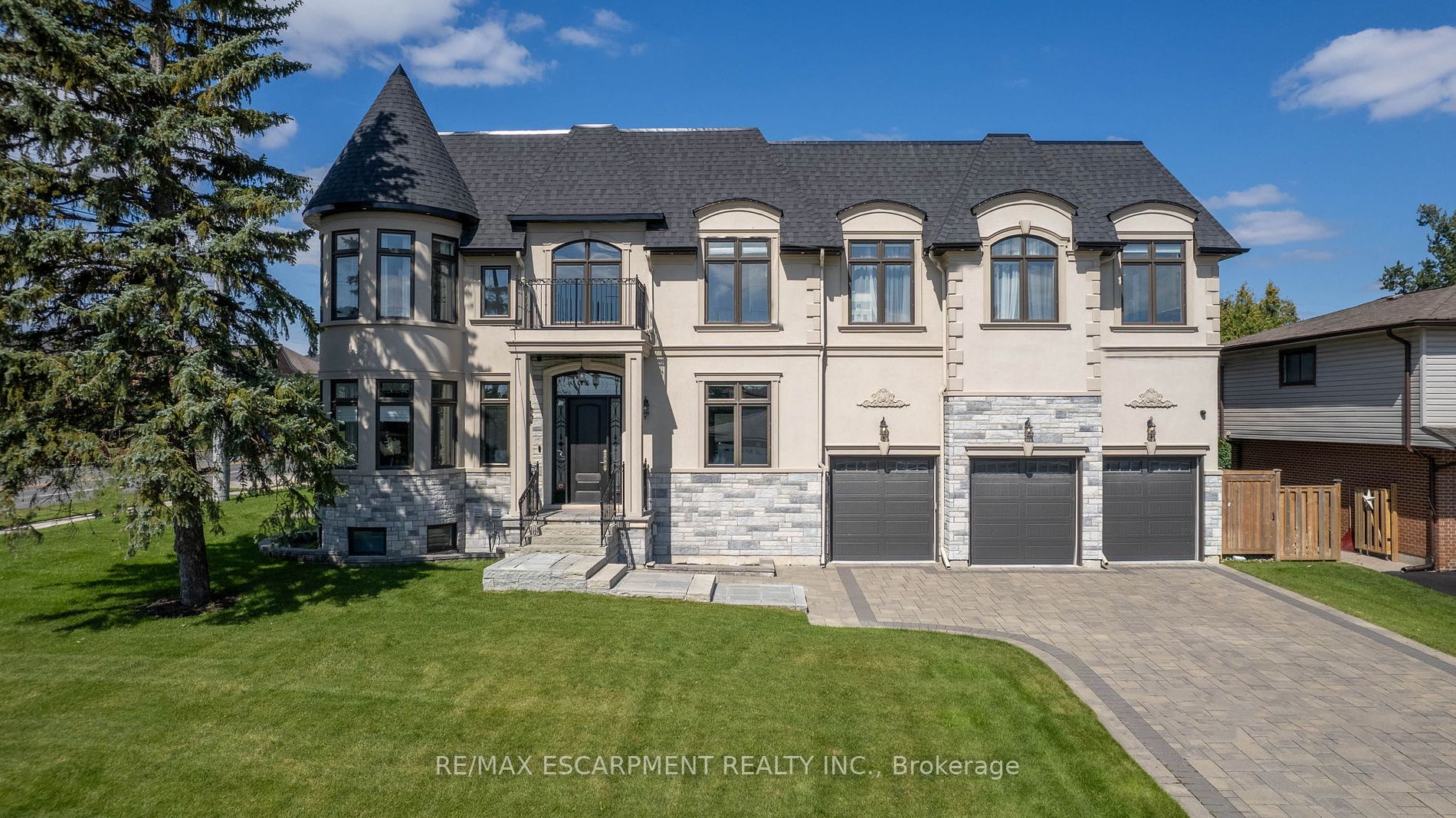$3,499,999
Available - For Sale
Listing ID: N8055516
9737 Bathurst St , Richmond Hill, L4C 3X5, Ontario
| Detached Luxury Estate Custom Built in 2019 on an executive 109x101 corner lot. Dual front entrances with grand ceilings throughout the home. This estate boasts over 5000 Sqft living space above ground with an additional 1800+ sqft of finished basement living space. All 5 Bedrooms are finished with ensuites and large walk in closets. Kitchen is equipped with butler pantry and high end appliances with dual marble counters and bar sink. Separate walk up entrance to basement where In Law Suite has been converted to lounge with Kitchenette and has rough ins for larger kitchen and Sauna. Heated floors, smart home integration, full landscaping irrigation system and professionally landscaped property. 3 Car Garages have extra height to accommodate for car lifts or storage. Interlocked driveway with Parking For 9 Cars. High quality Custom Finishes and an abundance of luxury, this home is loaded with upgrades! |
| Price | $3,499,999 |
| Taxes: | $13019.00 |
| Address: | 9737 Bathurst St , Richmond Hill, L4C 3X5, Ontario |
| Lot Size: | 101.00 x 109.00 (Feet) |
| Acreage: | < .50 |
| Directions/Cross Streets: | Bathurst & Rutherford |
| Rooms: | 11 |
| Rooms +: | 2 |
| Bedrooms: | 5 |
| Bedrooms +: | 1 |
| Kitchens: | 1 |
| Kitchens +: | 1 |
| Family Room: | Y |
| Basement: | Fin W/O, Walk-Up |
| Approximatly Age: | 0-5 |
| Property Type: | Detached |
| Style: | 2-Storey |
| Exterior: | Stone, Stucco/Plaster |
| Garage Type: | Attached |
| (Parking/)Drive: | Private |
| Drive Parking Spaces: | 6 |
| Pool: | None |
| Approximatly Age: | 0-5 |
| Approximatly Square Footage: | 5000+ |
| Property Features: | Fenced Yard, Golf, Grnbelt/Conserv, Hospital, Library, Place Of Worship |
| Fireplace/Stove: | Y |
| Heat Source: | Gas |
| Heat Type: | Forced Air |
| Central Air Conditioning: | Central Air |
| Laundry Level: | Upper |
| Elevator Lift: | N |
| Sewers: | Sewers |
| Water: | Municipal |
$
%
Years
This calculator is for demonstration purposes only. Always consult a professional
financial advisor before making personal financial decisions.
| Although the information displayed is believed to be accurate, no warranties or representations are made of any kind. |
| RE/MAX ESCARPMENT REALTY INC. |
|
|

Hamid-Reza Danaie
Broker
Dir:
416-904-7200
Bus:
905-889-2200
Fax:
905-889-3322
| Book Showing | Email a Friend |
Jump To:
At a Glance:
| Type: | Freehold - Detached |
| Area: | York |
| Municipality: | Richmond Hill |
| Neighbourhood: | North Richvale |
| Style: | 2-Storey |
| Lot Size: | 101.00 x 109.00(Feet) |
| Approximate Age: | 0-5 |
| Tax: | $13,019 |
| Beds: | 5+1 |
| Baths: | 7 |
| Fireplace: | Y |
| Pool: | None |
Locatin Map:
Payment Calculator:

























