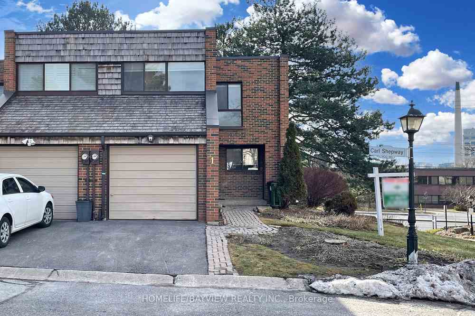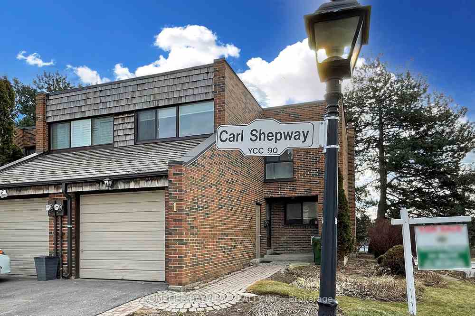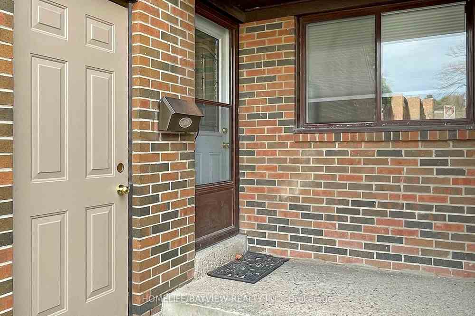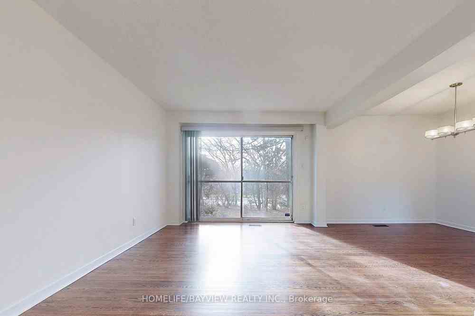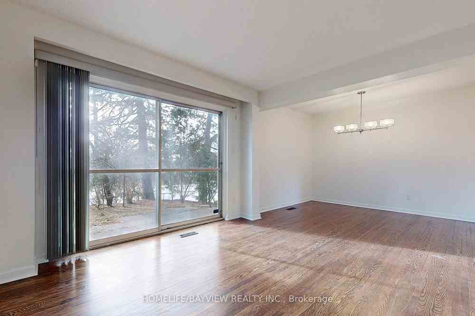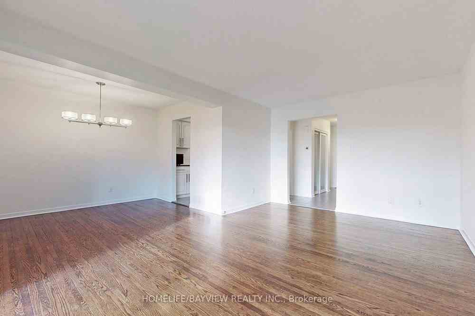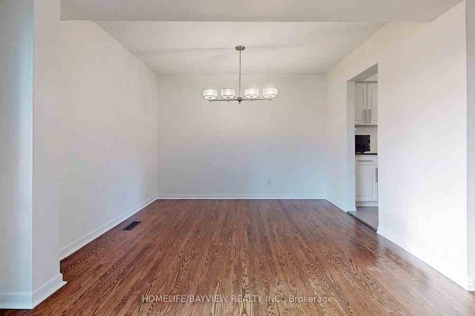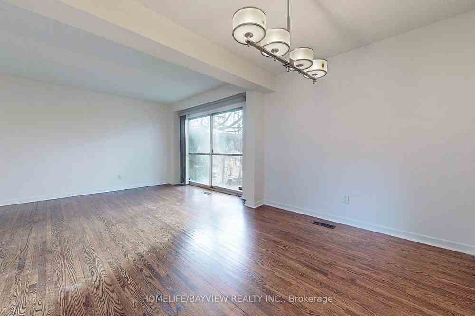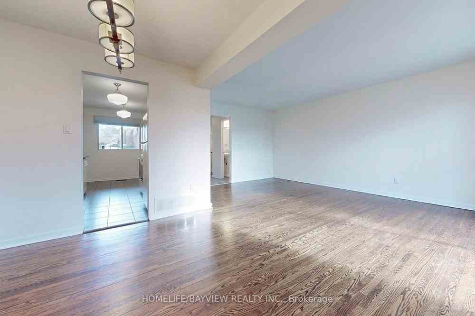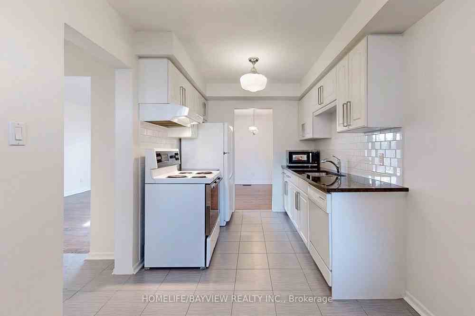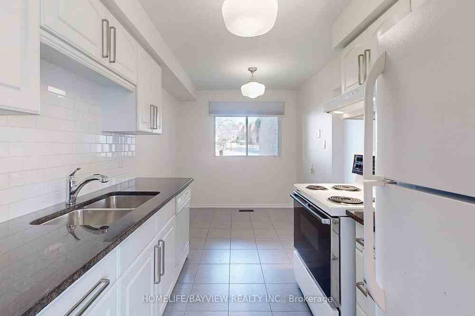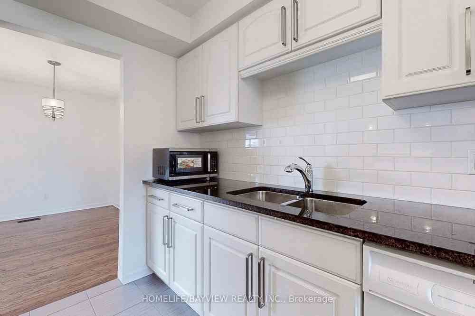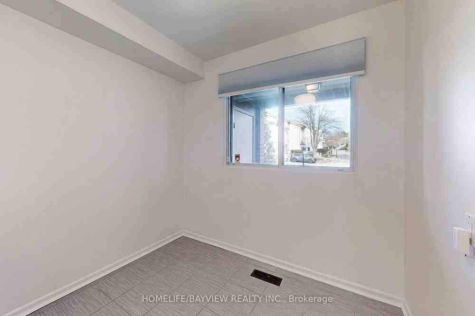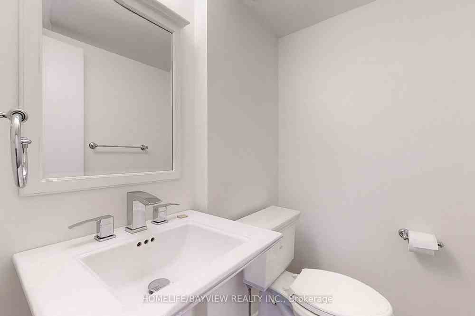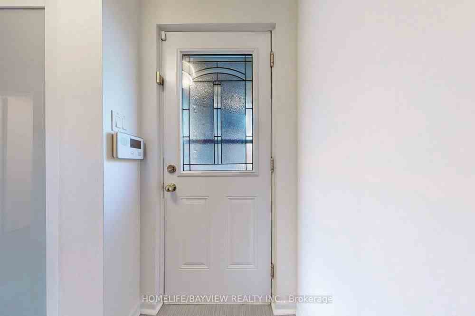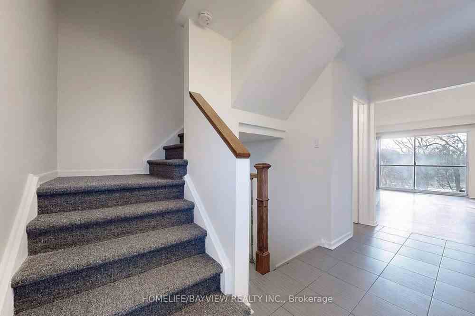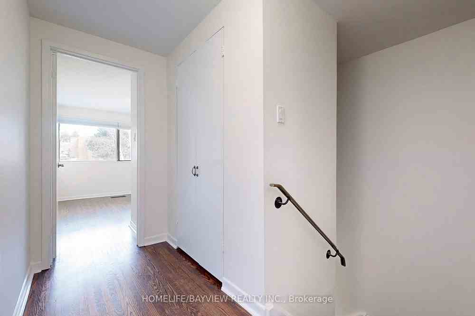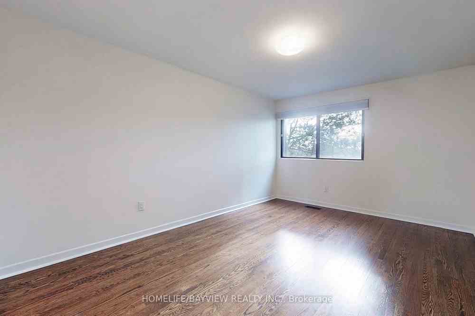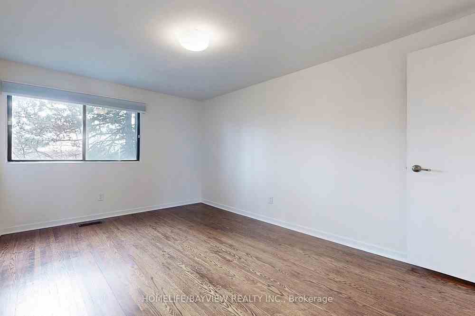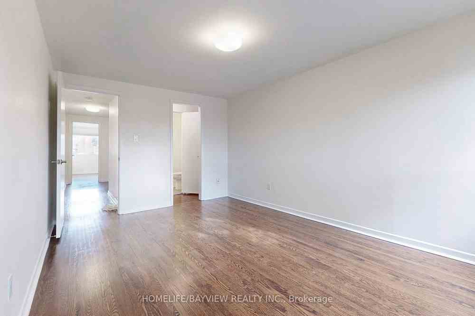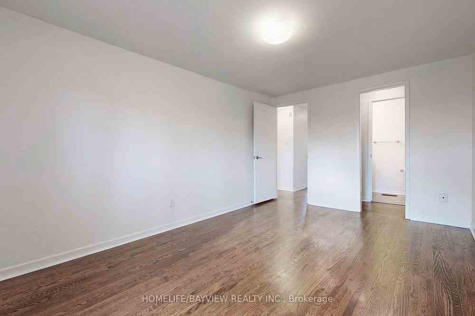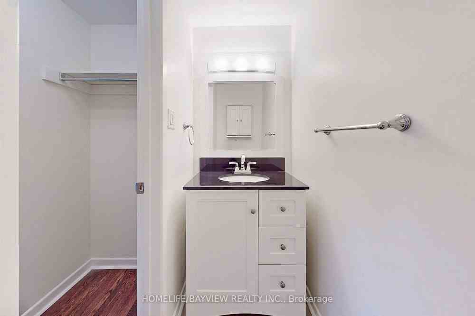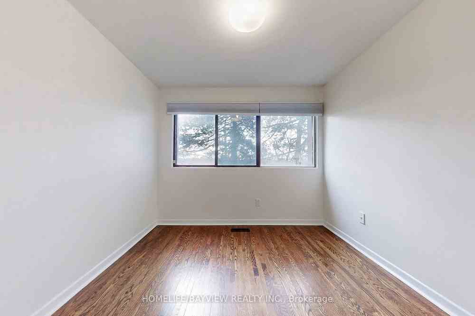$1,075,000
Available - For Sale
Listing ID: C8068320
1 Carl Shepway , Toronto, M2J 1X3, Ontario
| Spacious 4 Bedroom townhome in move-in condition, freshly painted. Updated bathrooms and furnace, granite kitchen countertop. Large bedroom closets. Basement with fireplace. Living room walkout to tree lined backyard. Visitor parking. 5 minute walk to Leslie TTC station and Oriole Go Station and Don River hiking paths. 3 minute drive to 401, North York General, Ikea. Canadian Tire. Close to DVP, Fairview Mall, Bayview Village. Well maintained complex with seasonal community outdoor pool. Great neighbourhood schools. Available for occupation now. |
| Mortgage: Clear |
| Extras: Existing fridge, stove, Built-in dishwasher,washer,dryer, Microwave, Electric light fixtures, window coverings |
| Price | $1,075,000 |
| Taxes: | $3717.81 |
| Maintenance Fee: | 803.67 |
| Occupancy by: | Vacant |
| Address: | 1 Carl Shepway , Toronto, M2J 1X3, Ontario |
| Province/State: | Ontario |
| Property Management | Icc Property Management |
| Condo Corporation No | YCC |
| Level | 1 |
| Unit No | 124 |
| Directions/Cross Streets: | Sheppard/Leslie |
| Rooms: | 6 |
| Bedrooms: | 4 |
| Bedrooms +: | |
| Kitchens: | 1 |
| Family Room: | N |
| Basement: | Finished |
| Property Type: | Condo Townhouse |
| Style: | 2-Storey |
| Exterior: | Brick |
| Garage Type: | Attached |
| Garage(/Parking)Space: | 1.00 |
| (Parking/)Drive: | Private |
| Drive Parking Spaces: | 1 |
| Park #1 | |
| Parking Type: | Owned |
| Exposure: | N |
| Balcony: | None |
| Locker: | None |
| Pet Permited: | Restrict |
| Retirement Home: | N |
| Approximatly Square Footage: | 1400-1599 |
| Maintenance: | 803.67 |
| Water Included: | Y |
| Cabel TV Included: | Y |
| Common Elements Included: | Y |
| Parking Included: | Y |
| Building Insurance Included: | Y |
| Fireplace/Stove: | Y |
| Heat Source: | Gas |
| Heat Type: | Forced Air |
| Central Air Conditioning: | Central Air |
| Laundry Level: | Lower |
| Elevator Lift: | N |
$
%
Years
This calculator is for demonstration purposes only. Always consult a professional
financial advisor before making personal financial decisions.
| Although the information displayed is believed to be accurate, no warranties or representations are made of any kind. |
| HOMELIFE/BAYVIEW REALTY INC. |
|
|

Hamid-Reza Danaie
Broker
Dir:
416-904-7200
Bus:
905-889-2200
Fax:
905-889-3322
| Virtual Tour | Book Showing | Email a Friend |
Jump To:
At a Glance:
| Type: | Condo - Condo Townhouse |
| Area: | Toronto |
| Municipality: | Toronto |
| Neighbourhood: | Don Valley Village |
| Style: | 2-Storey |
| Tax: | $3,717.81 |
| Maintenance Fee: | $803.67 |
| Beds: | 4 |
| Baths: | 3 |
| Garage: | 1 |
| Fireplace: | Y |
Locatin Map:
Payment Calculator:
