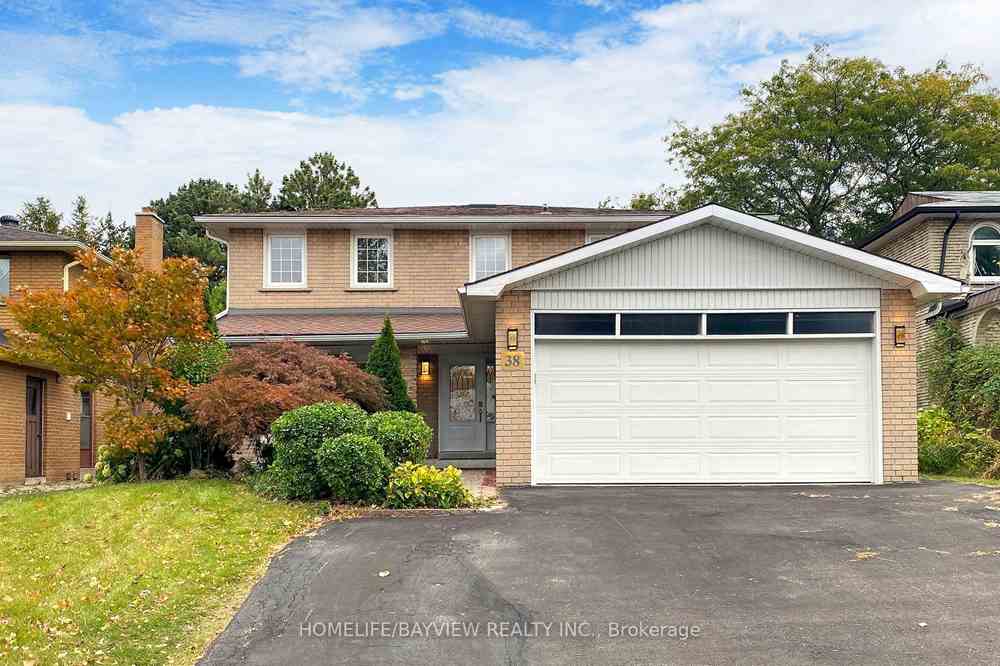$1,999,888
Available - For Sale
Listing ID: C8120996
38 Barkwood Cres , Toronto, M2H 3G6, Ontario
| This is what you have been waiting for! Rarely offered, 4+4 Bedrooms, 1+1 kitchens, 1+1 Laundry with a separate entrance basement in the much desired Hillcrest Village! Lovingly cared for family home in a quiet neighbourhood. Offering renovated, Modern finishes & unique open concept layout. Double Island, Quartz Counters/backsplash kitchen. Sunfilled home with Skylight. Huge lot 52'x150' - Private large yard with garden oasis. Hardwood Floors and Potlights throughout. |
| Extras: A+ School District - AY Jackson S.S., Close to Transit, Seneca College, Groceries, Restaurants, Parks, Ravine. |
| Price | $1,999,888 |
| Taxes: | $7295.71 |
| DOM | 10 |
| Occupancy by: | Owner |
| Address: | 38 Barkwood Cres , Toronto, M2H 3G6, Ontario |
| Lot Size: | 52.39 x 150.16 (Feet) |
| Directions/Cross Streets: | Don Mills Rd. & Finch Ave. |
| Rooms: | 7 |
| Rooms +: | 4 |
| Bedrooms: | 4 |
| Bedrooms +: | 4 |
| Kitchens: | 1 |
| Kitchens +: | 1 |
| Family Room: | Y |
| Basement: | Finished, Sep Entrance |
| Property Type: | Detached |
| Style: | 2-Storey |
| Exterior: | Brick |
| Garage Type: | Attached |
| (Parking/)Drive: | Private |
| Drive Parking Spaces: | 3 |
| Pool: | None |
| Fireplace/Stove: | Y |
| Heat Source: | Gas |
| Heat Type: | Forced Air |
| Central Air Conditioning: | Central Air |
| Laundry Level: | Main |
| Sewers: | Sewers |
| Water: | Municipal |
$
%
Years
This calculator is for demonstration purposes only. Always consult a professional
financial advisor before making personal financial decisions.
| Although the information displayed is believed to be accurate, no warranties or representations are made of any kind. |
| HOMELIFE/BAYVIEW REALTY INC. |
|
|

Hamid-Reza Danaie
Broker
Dir:
416-904-7200
Bus:
905-889-2200
Fax:
905-889-3322
| Virtual Tour | Book Showing | Email a Friend |
Jump To:
At a Glance:
| Type: | Freehold - Detached |
| Area: | Toronto |
| Municipality: | Toronto |
| Neighbourhood: | Hillcrest Village |
| Style: | 2-Storey |
| Lot Size: | 52.39 x 150.16(Feet) |
| Tax: | $7,295.71 |
| Beds: | 4+4 |
| Baths: | 4 |
| Fireplace: | Y |
| Pool: | None |
Locatin Map:
Payment Calculator:

























