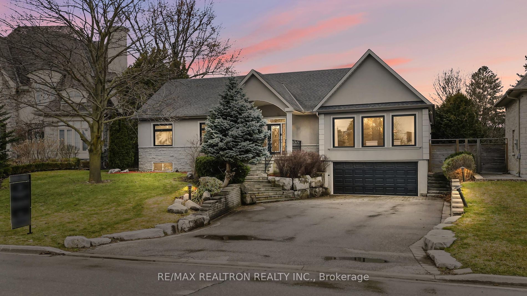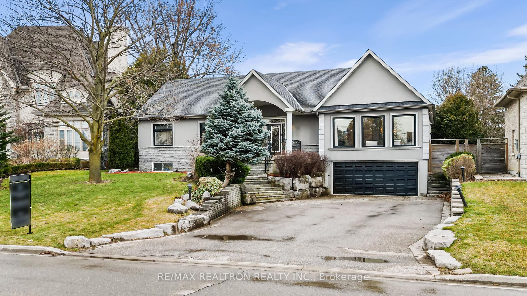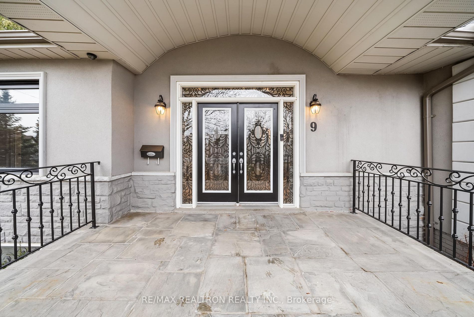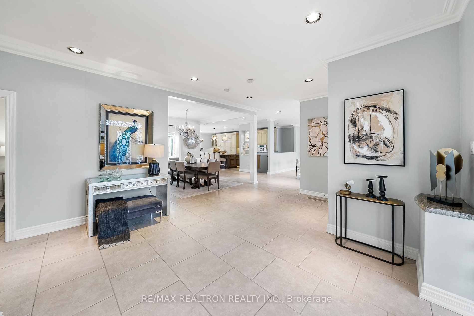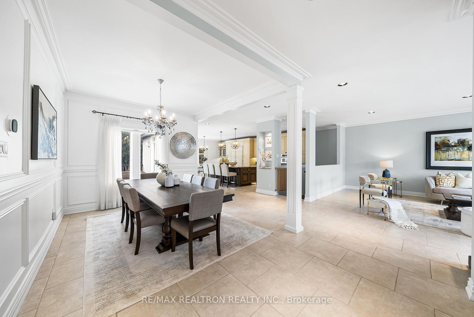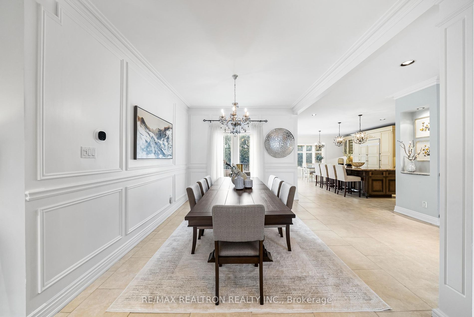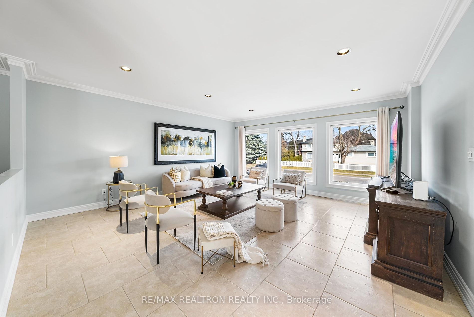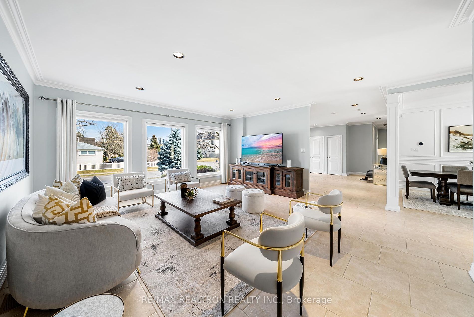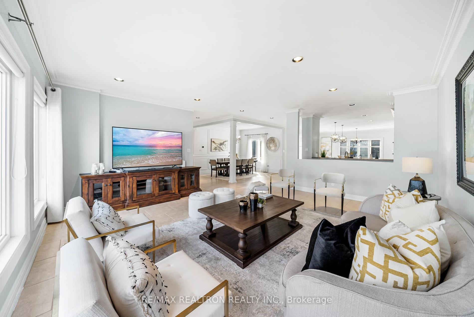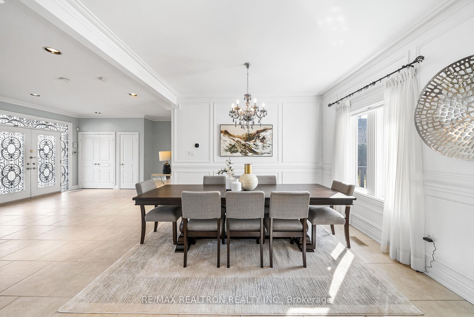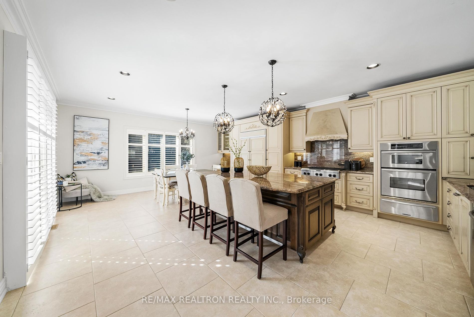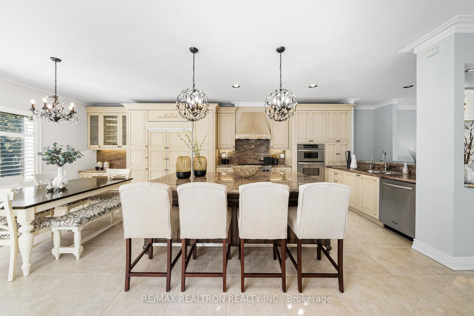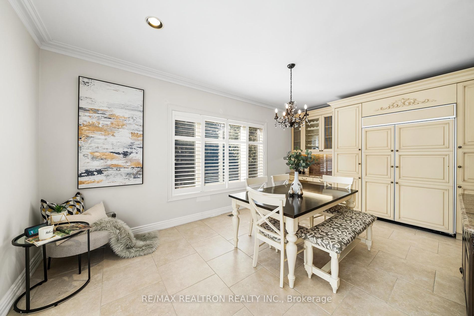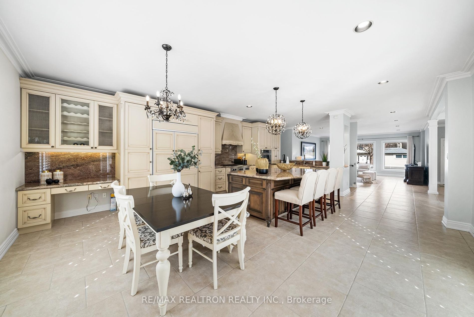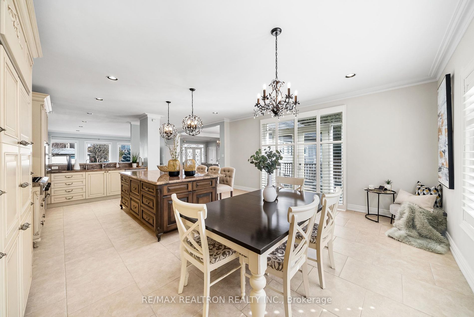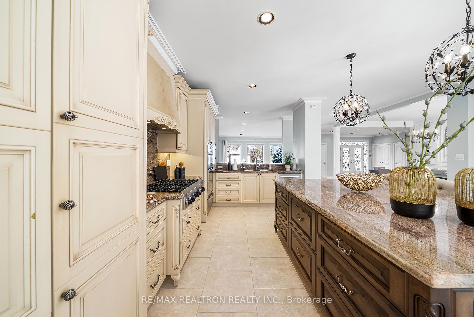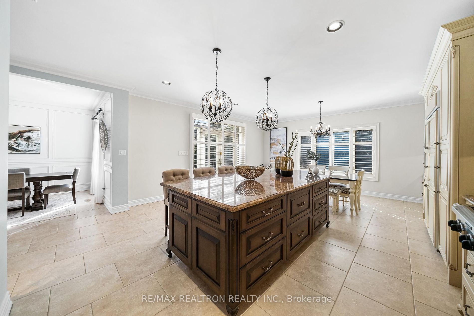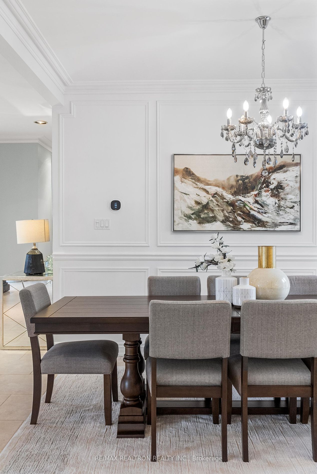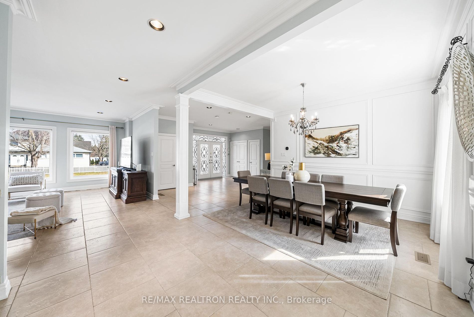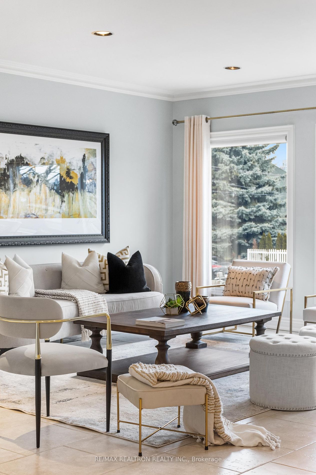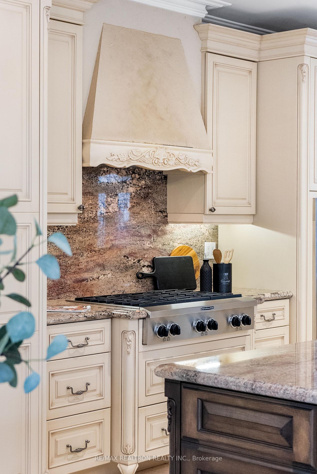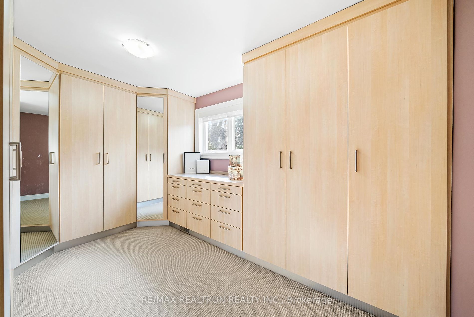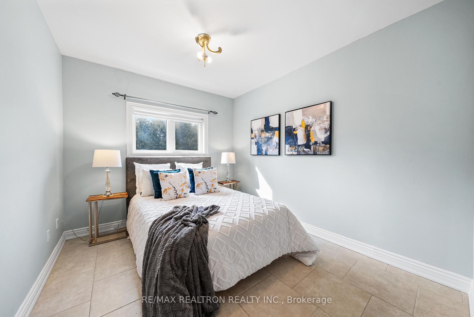$3,098,000
Available - For Sale
Listing ID: N8121206
9 Colby Lane , Richmond Hill, L4C 6H4, Ontario
| **Location$$Location**Rare and exquisite custom raised bungalow boasting a remarkable 98 feet wide back frontage, ideally positioned on one of the most distinguished streets within the prestigious neighborhood of South Richvale. This exceptional residence stands out as the pinnacle property on Colby Lane, showcasing unparalleled attention to detail. Highlights include elevated property stature, 9-foot smooth ceilings, ornate crown moldings, upgraded casings and baseboards, seamlessly flowing open-concept design featuring a stunning kitchen with granite countertops, an expansive center island, built-in appliances, and fine cabinetry. Luxurious Tuscany travertine tiles adorn the floors, complemented by custom closets, new windows, a grand double-door entrance, expansive windows allowing abundant natural light, a soundproof entertainment room, 200 amp panel and numerous other refined features that define luxury living. |
| Extras: This exceptional residence presents an array of luxurious amenities complemented by the distinct advantage of an expansive lot size amidst grand estates. Numerous advantages available for this exceptional opportunity, speak to Listing Agent |
| Price | $3,098,000 |
| Taxes: | $9362.00 |
| Address: | 9 Colby Lane , Richmond Hill, L4C 6H4, Ontario |
| Lot Size: | 69.06 x 120.00 (Feet) |
| Directions/Cross Streets: | Yonge / Edgar / Westwood |
| Rooms: | 11 |
| Bedrooms: | 3 |
| Bedrooms +: | 3 |
| Kitchens: | 1 |
| Family Room: | Y |
| Basement: | Finished |
| Property Type: | Detached |
| Style: | Bungalow-Raised |
| Exterior: | Brick Front, Stucco/Plaster |
| Garage Type: | Attached |
| (Parking/)Drive: | Private |
| Drive Parking Spaces: | 6 |
| Pool: | None |
| Fireplace/Stove: | N |
| Heat Source: | Gas |
| Heat Type: | Forced Air |
| Central Air Conditioning: | Central Air |
| Sewers: | Sewers |
| Water: | Municipal |
$
%
Years
This calculator is for demonstration purposes only. Always consult a professional
financial advisor before making personal financial decisions.
| Although the information displayed is believed to be accurate, no warranties or representations are made of any kind. |
| RE/MAX REALTRON REALTY INC. |
|
|

Hamid-Reza Danaie
Broker
Dir:
416-904-7200
Bus:
905-889-2200
Fax:
905-889-3322
| Virtual Tour | Book Showing | Email a Friend |
Jump To:
At a Glance:
| Type: | Freehold - Detached |
| Area: | York |
| Municipality: | Richmond Hill |
| Neighbourhood: | South Richvale |
| Style: | Bungalow-Raised |
| Lot Size: | 69.06 x 120.00(Feet) |
| Tax: | $9,362 |
| Beds: | 3+3 |
| Baths: | 5 |
| Fireplace: | N |
| Pool: | None |
Locatin Map:
Payment Calculator:
