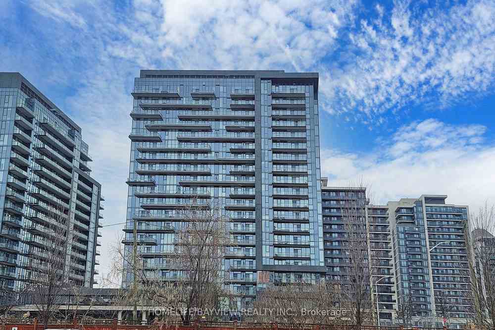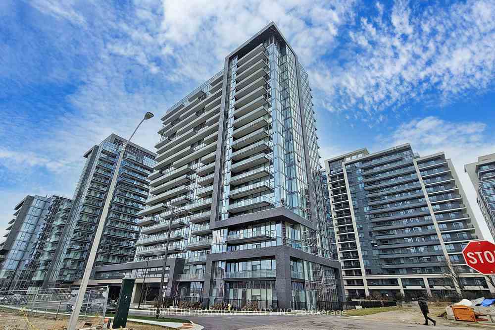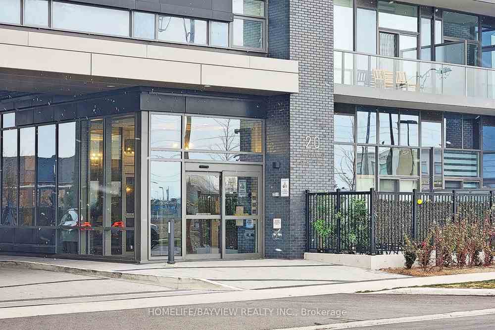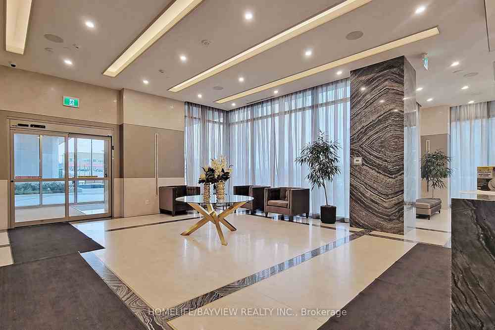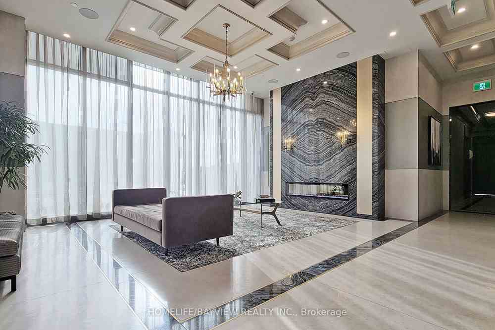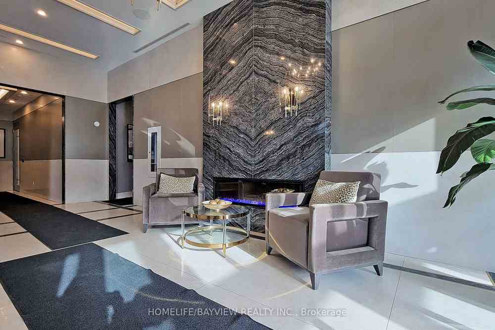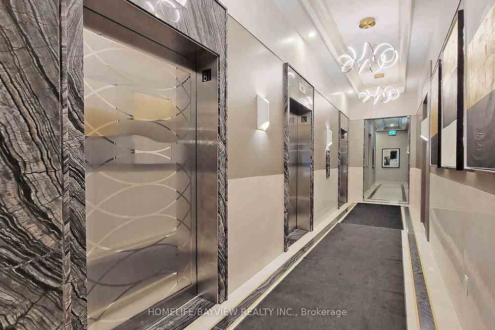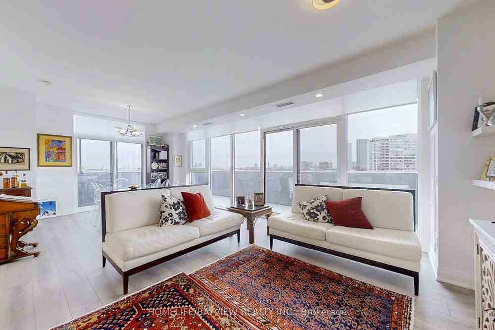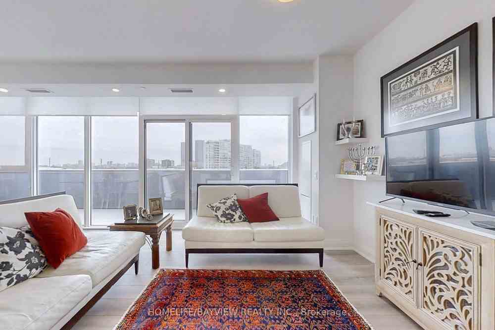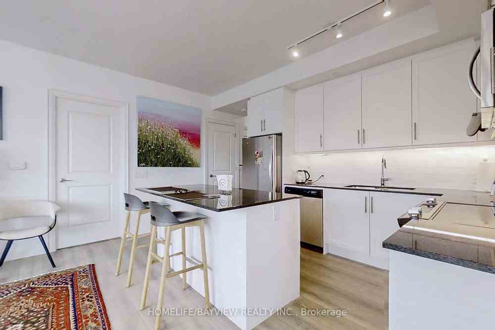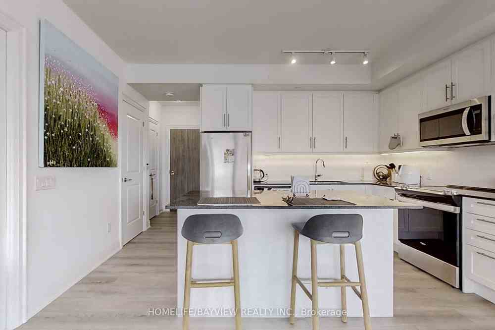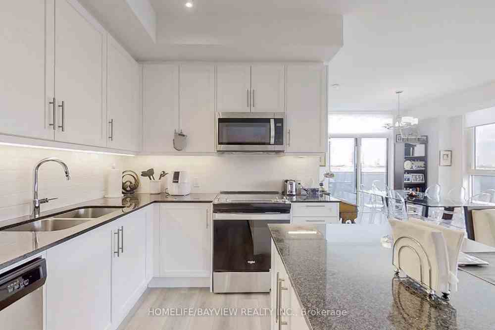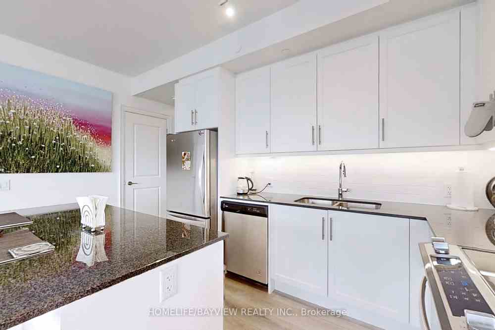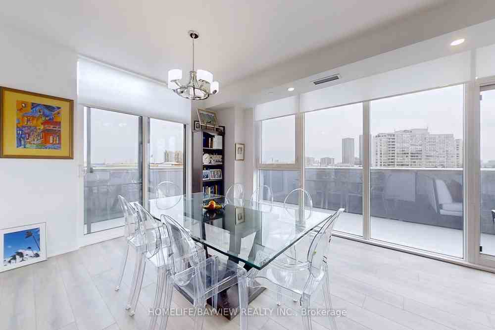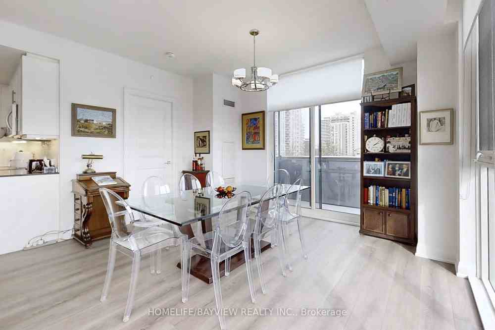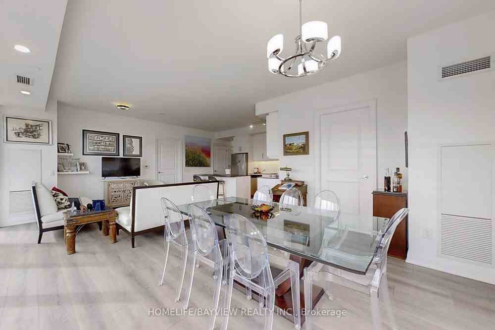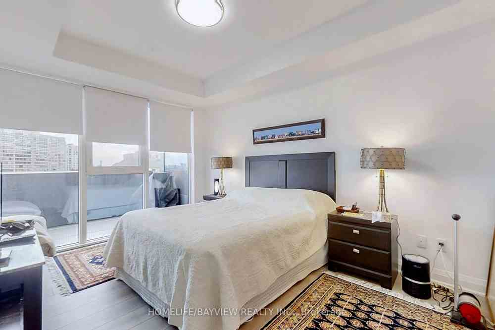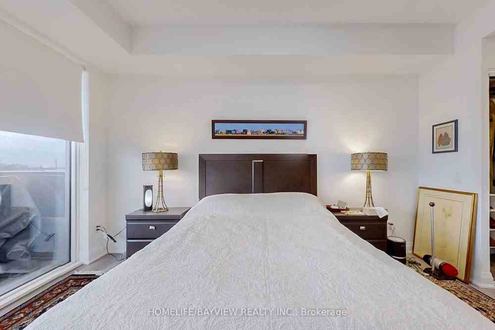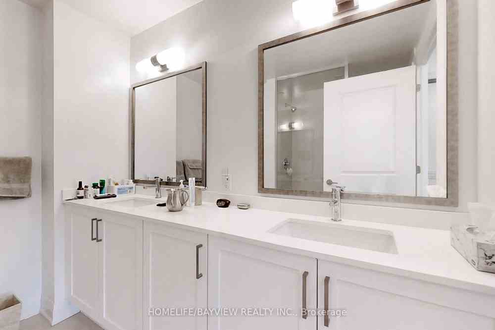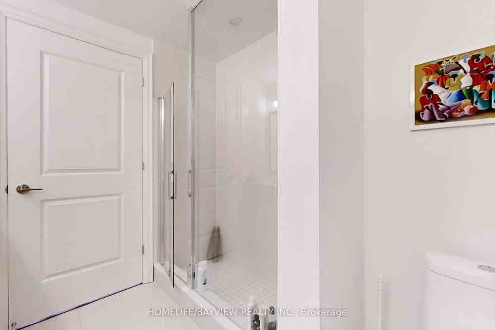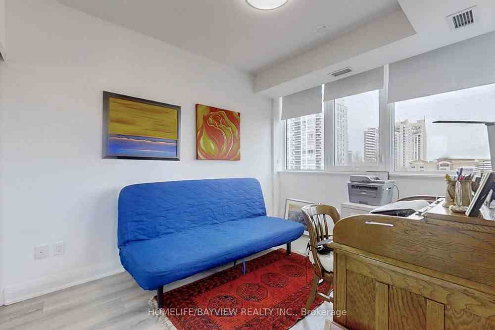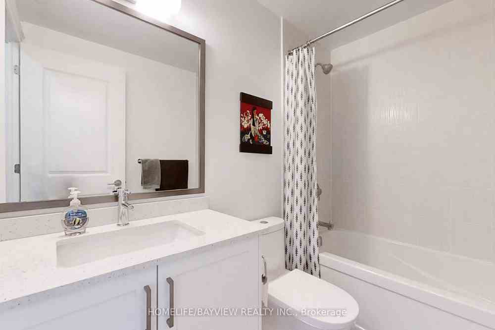$1,067,000
Available - For Sale
Listing ID: N8131294
20 Gatineau Dr , Unit 503E, Vaughan, L4J 0L3, Ontario
| Immaculate SE 2 bedroom corner condo, Luxurious combined Living and Dining room, pot lights, under counter lighting, Gourmet kitchen, Centre Island, Granite countertops, spacious bedrooms with California closet shelving, Fabulous 60 ft wrap-around balcony, unobstructed South and East views, Top amenities incl 24 hr conc, indoor pool, exercise room, hot tub, sauna etc Close to schools, parks, Public Transport, shops, restaurants, Malls incl Promenade Mall, Places of Worship etc. 2 Parking spots,locker, Shows Beautifully |
| Mortgage: Treat as clear |
| Extras: New fridge,stove, built in dishwasher, washer,dryer, microwave, new window coverings incl blackout blinds,electric light fixtures |
| Price | $1,067,000 |
| Taxes: | $3520.00 |
| Maintenance Fee: | 843.00 |
| Occupancy by: | Owner |
| Address: | 20 Gatineau Dr , Unit 503E, Vaughan, L4J 0L3, Ontario |
| Province/State: | Ontario |
| Property Management | Ellis Property Management |
| Condo Corporation No | YRSCP |
| Level | 5 |
| Unit No | 19 |
| Locker No | 12 |
| Directions/Cross Streets: | Bathurst-Centre |
| Rooms: | 5 |
| Bedrooms: | 2 |
| Bedrooms +: | |
| Kitchens: | 1 |
| Family Room: | N |
| Basement: | None |
| Approximatly Age: | 0-5 |
| Property Type: | Condo Apt |
| Style: | Apartment |
| Exterior: | Brick |
| Garage Type: | Underground |
| Garage(/Parking)Space: | 2.00 |
| Drive Parking Spaces: | 2 |
| Park #1 | |
| Parking Spot: | 11 |
| Parking Type: | Owned |
| Legal Description: | P2 |
| Park #2 | |
| Parking Spot: | 12 |
| Parking Type: | Owned |
| Legal Description: | P2 |
| Exposure: | Se |
| Balcony: | Open |
| Locker: | Owned |
| Pet Permited: | Restrict |
| Approximatly Age: | 0-5 |
| Approximatly Square Footage: | 1000-1199 |
| Maintenance: | 843.00 |
| Water Included: | Y |
| Common Elements Included: | Y |
| Heat Included: | Y |
| Parking Included: | Y |
| Building Insurance Included: | Y |
| Fireplace/Stove: | N |
| Heat Source: | Gas |
| Heat Type: | Forced Air |
| Central Air Conditioning: | Central Air |
| Laundry Level: | Main |
$
%
Years
This calculator is for demonstration purposes only. Always consult a professional
financial advisor before making personal financial decisions.
| Although the information displayed is believed to be accurate, no warranties or representations are made of any kind. |
| HOMELIFE/BAYVIEW REALTY INC. |
|
|

Hamid-Reza Danaie
Broker
Dir:
416-904-7200
Bus:
905-889-2200
Fax:
905-889-3322
| Virtual Tour | Book Showing | Email a Friend |
Jump To:
At a Glance:
| Type: | Condo - Condo Apt |
| Area: | York |
| Municipality: | Vaughan |
| Neighbourhood: | Beverley Glen |
| Style: | Apartment |
| Approximate Age: | 0-5 |
| Tax: | $3,520 |
| Maintenance Fee: | $843 |
| Beds: | 2 |
| Baths: | 2 |
| Garage: | 2 |
| Fireplace: | N |
Locatin Map:
Payment Calculator:
