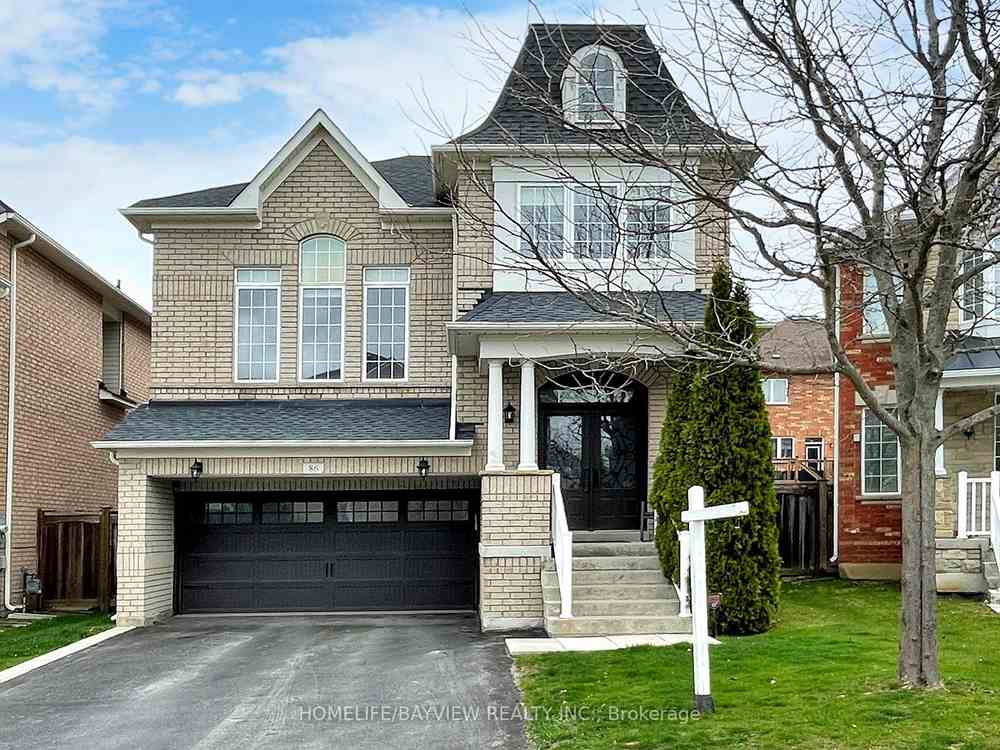$1,488,000
Available - For Sale
Listing ID: N8273442
86 Hoppington Ave , Whitchurch-Stouffville, L4A 0K9, Ontario
| Welcome to this Elegant "Jasper Model" Home Nestled On A Serene And Family Friendly Street With No Sidewalk. This Home Boosts Elegance With An Abundance of Natural Lighting... 9'Ceilings on Main, Soaring High Ceiling in Living Room, Modern Family Size Eat-In Kitchen With W/O To Custom Built Deck & Private Fenced Yard, Large Primary Bedroom W/Ensuite & W/I Closet, Spacious Bedrooms, 2 Gas Fireplaces, Laundry Room W/Sink & Storage Space Along W/Access To Double Car Garage. Beautiful Hardwood Flooring Throughout Main & Living Room. Professionally Finished Rec Room In Basement Perfect For Entertaining & Multi-Use, has Rough-In Bathroom Lots Of Storage Spaces/Nooks. Immaculately Maintained - Shows Pride Of Ownership. Mere Steps To Parks, Playgrounds, Schools, GO Stations, Community Centre, Markham Stouffville Hospital. |
| Extras: Alarm (monitored), Water Softener Owned (2022), Roof (2022), Painted (2021) |
| Price | $1,488,000 |
| Taxes: | $5657.36 |
| DOM | 17 |
| Occupancy by: | Owner |
| Address: | 86 Hoppington Ave , Whitchurch-Stouffville, L4A 0K9, Ontario |
| Lot Size: | 39.96 x 85.37 (Feet) |
| Directions/Cross Streets: | 10th Line/Hoover Park |
| Rooms: | 8 |
| Bedrooms: | 4 |
| Bedrooms +: | |
| Kitchens: | 1 |
| Family Room: | Y |
| Basement: | Part Fin |
| Property Type: | Detached |
| Style: | 2-Storey |
| Exterior: | Brick |
| Garage Type: | Built-In |
| (Parking/)Drive: | Private |
| Drive Parking Spaces: | 2 |
| Pool: | None |
| Approximatly Square Footage: | 2500-3000 |
| Fireplace/Stove: | Y |
| Heat Source: | Gas |
| Heat Type: | Forced Air |
| Central Air Conditioning: | Central Air |
| Laundry Level: | Main |
| Elevator Lift: | N |
| Sewers: | Sewers |
| Water: | Municipal |
| Utilities-Cable: | Y |
| Utilities-Hydro: | Y |
| Utilities-Sewers: | Y |
| Utilities-Gas: | Y |
| Utilities-Municipal Water: | Y |
| Utilities-Telephone: | Y |
$
%
Years
This calculator is for demonstration purposes only. Always consult a professional
financial advisor before making personal financial decisions.
| Although the information displayed is believed to be accurate, no warranties or representations are made of any kind. |
| HOMELIFE/BAYVIEW REALTY INC. |
|
|

Hamid-Reza Danaie
Broker
Dir:
416-904-7200
Bus:
905-889-2200
Fax:
905-889-3322
| Virtual Tour | Book Showing | Email a Friend |
Jump To:
At a Glance:
| Type: | Freehold - Detached |
| Area: | York |
| Municipality: | Whitchurch-Stouffville |
| Neighbourhood: | Stouffville |
| Style: | 2-Storey |
| Lot Size: | 39.96 x 85.37(Feet) |
| Tax: | $5,657.36 |
| Beds: | 4 |
| Baths: | 3 |
| Fireplace: | Y |
| Pool: | None |
Locatin Map:
Payment Calculator:

























