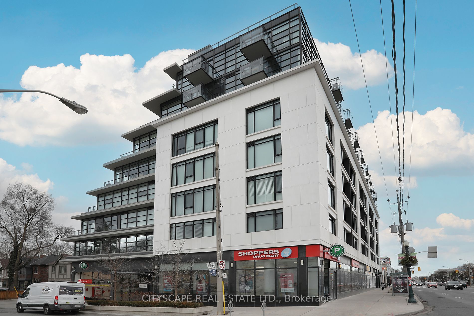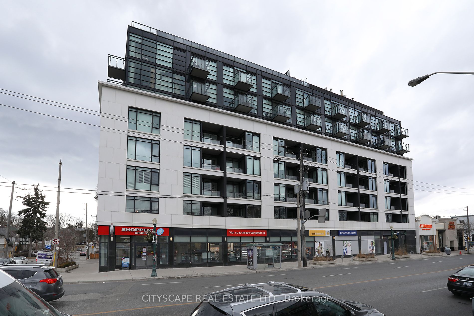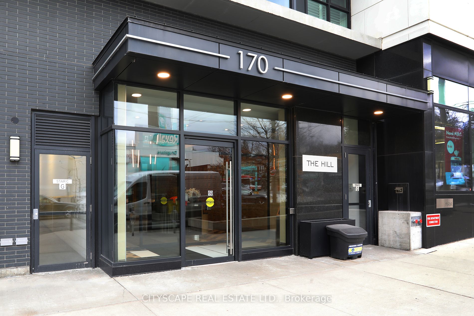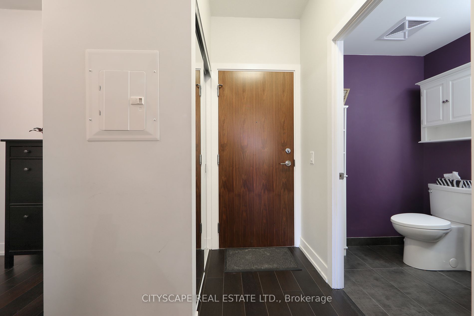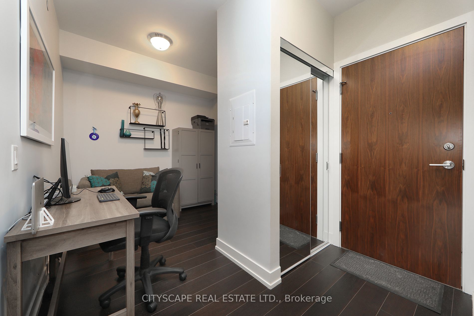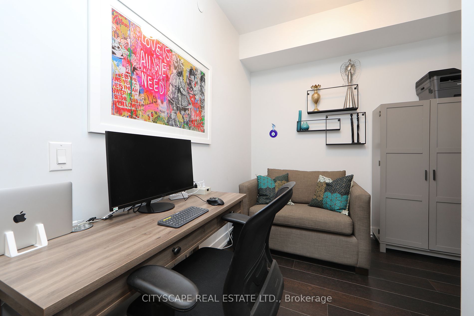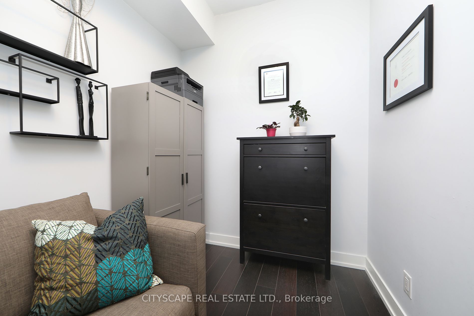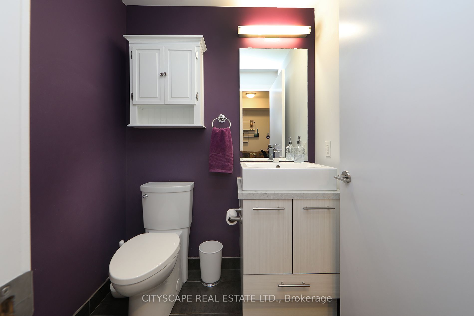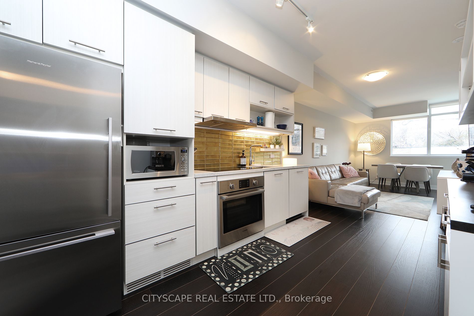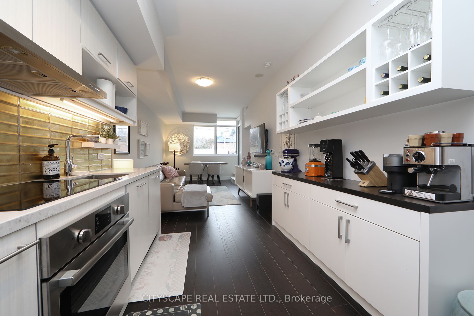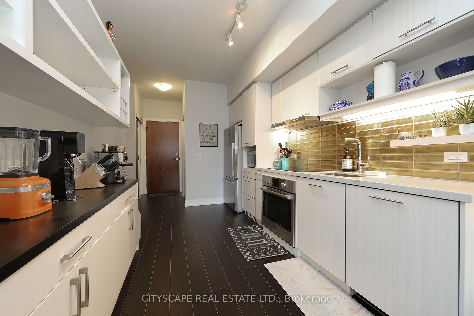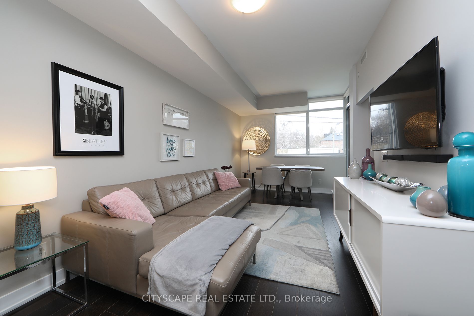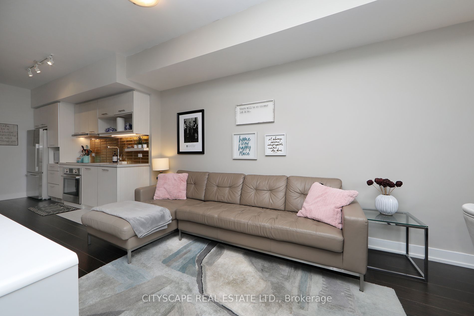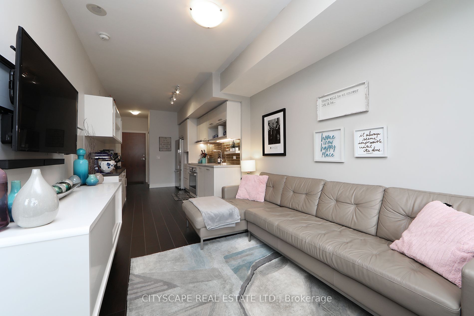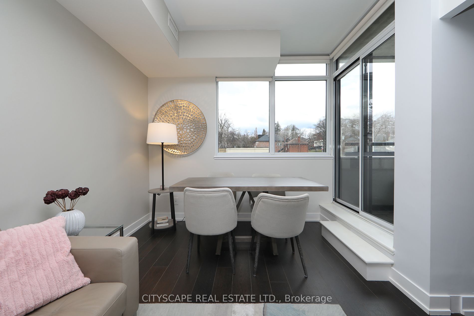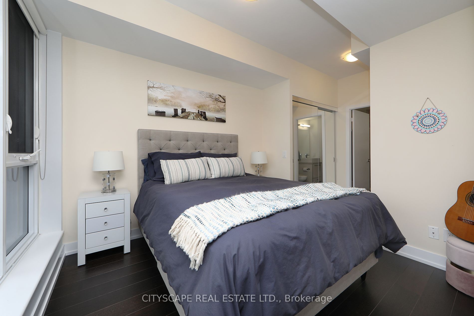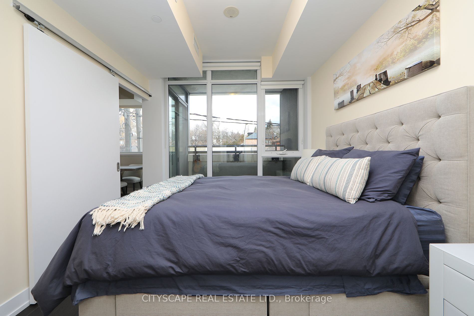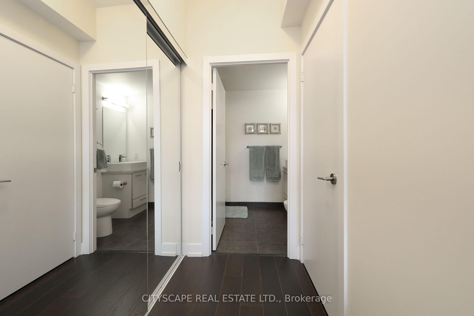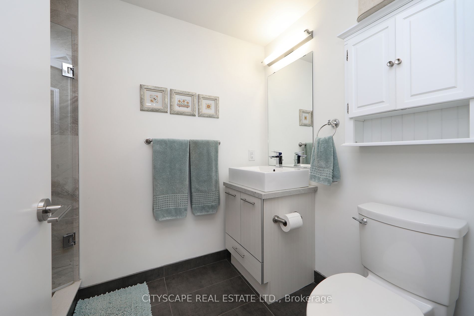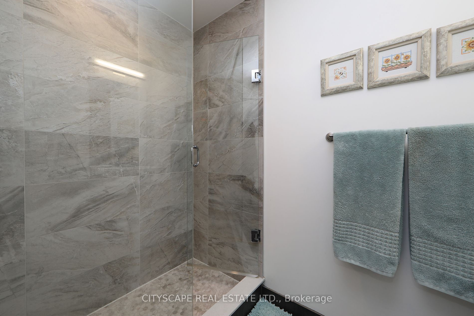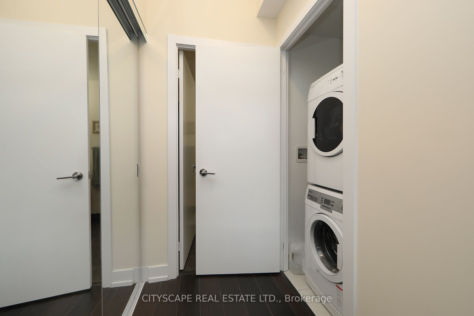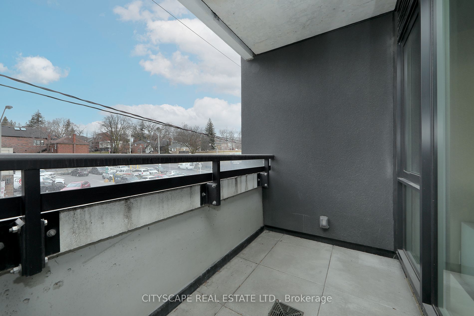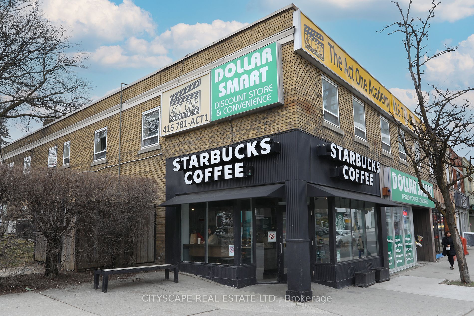$649,900
Available - For Sale
Listing ID: C8067782
170 Chiltern Hill Rd , Unit 206, Toronto, M6C 0A9, Ontario
| Luxury Condo In One Of Toronto's Most Desired Neighbourhoods, Forest Hill North. Bright 1+Den Unit, 2 baths, W/A Spacious Open Concept and Balcony. Featuring over 40K In Upgrades Including Hardwood Floors, Quartz Counter Tops & Custom/Full-Size Kitchen W/Upgraded Appliances and Custom Buffet W/Wine Rack. Steps To Eglinton Station (Lrt Line) and Eglinton W, Shopping, Restaurants, Best Public and Private Schools, Parks, Cedarvale Ravine, + Kay Gardner Beltline. Mins To Allen Exp + More! High Speed Fiber Internet and Cable Included in the Condo Fees. |
| Extras: Underground Corner Parking Space & Bike Rack. Spacious Locker On The Same Floor As Unit! State of the Art Amenities include Concierge, Gym, a Designer Party Room, a Roof Top Terrace, Entertainment Lounge and a Fully Furnished Guest Suite. |
| Price | $649,900 |
| Taxes: | $3371.00 |
| Maintenance Fee: | 962.90 |
| Address: | 170 Chiltern Hill Rd , Unit 206, Toronto, M6C 0A9, Ontario |
| Province/State: | Ontario |
| Condo Corporation No | TSCC |
| Level | 2 |
| Unit No | 06 |
| Directions/Cross Streets: | Bathurst & Eglinton |
| Rooms: | 3 |
| Bedrooms: | 1 |
| Bedrooms +: | 1 |
| Kitchens: | 1 |
| Family Room: | N |
| Basement: | None |
| Approximatly Age: | 0-5 |
| Property Type: | Condo Apt |
| Style: | Apartment |
| Exterior: | Concrete |
| Garage Type: | Underground |
| Garage(/Parking)Space: | 1.00 |
| Drive Parking Spaces: | 1 |
| Park #1 | |
| Parking Spot: | 26 |
| Parking Type: | Owned |
| Legal Description: | P2 #26 |
| Exposure: | N |
| Balcony: | Open |
| Locker: | Owned |
| Pet Permited: | Restrict |
| Approximatly Age: | 0-5 |
| Approximatly Square Footage: | 600-699 |
| Building Amenities: | Concierge, Exercise Room, Games Room, Guest Suites, Gym, Party/Meeting Room |
| Property Features: | Public Trans, School |
| Maintenance: | 962.90 |
| Water Included: | Y |
| Common Elements Included: | Y |
| Heat Included: | Y |
| Parking Included: | Y |
| Building Insurance Included: | Y |
| Fireplace/Stove: | N |
| Heat Source: | Gas |
| Heat Type: | Heat Pump |
| Central Air Conditioning: | Central Air |
| Laundry Level: | Main |
$
%
Years
This calculator is for demonstration purposes only. Always consult a professional
financial advisor before making personal financial decisions.
| Although the information displayed is believed to be accurate, no warranties or representations are made of any kind. |
| CITYSCAPE REAL ESTATE LTD. |
|
|

Hamid-Reza Danaie
Broker
Dir:
416-904-7200
Bus:
905-889-2200
Fax:
905-889-3322
| Book Showing | Email a Friend |
Jump To:
At a Glance:
| Type: | Condo - Condo Apt |
| Area: | Toronto |
| Municipality: | Toronto |
| Neighbourhood: | Humewood-Cedarvale |
| Style: | Apartment |
| Approximate Age: | 0-5 |
| Tax: | $3,371 |
| Maintenance Fee: | $962.9 |
| Beds: | 1+1 |
| Baths: | 2 |
| Garage: | 1 |
| Fireplace: | N |
Locatin Map:
Payment Calculator:
