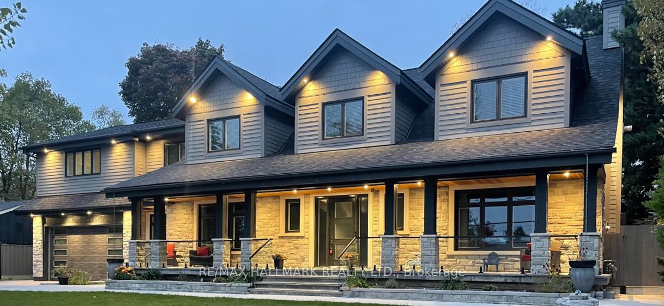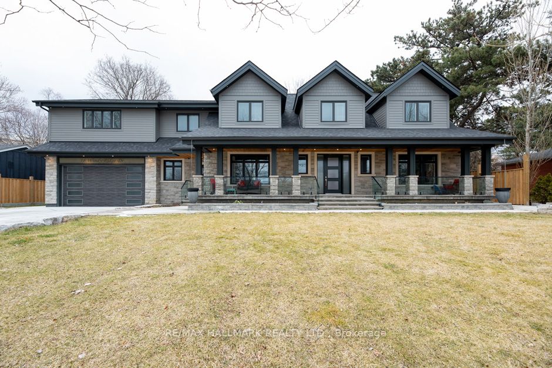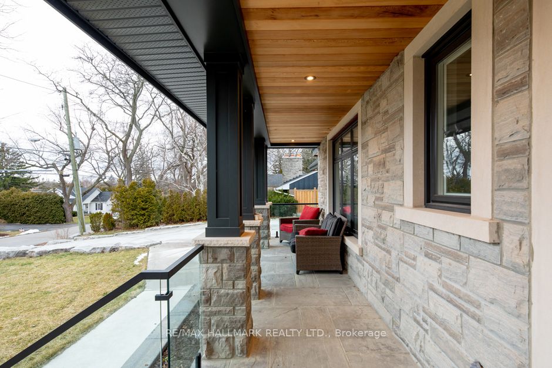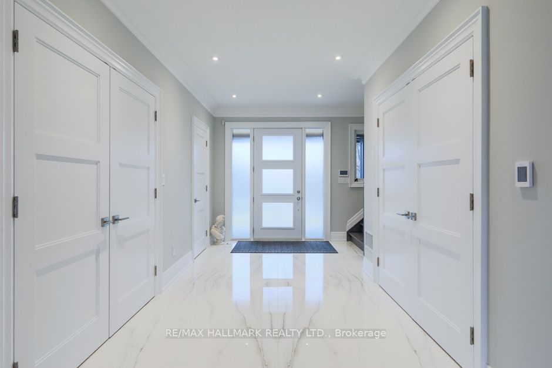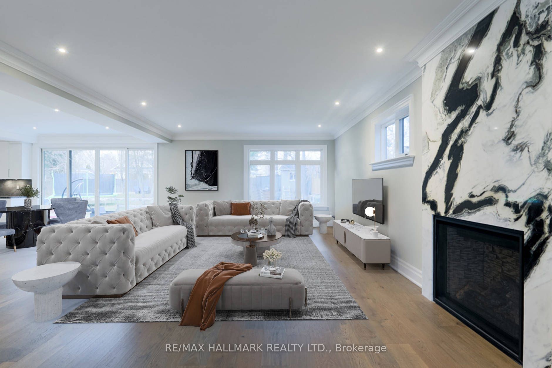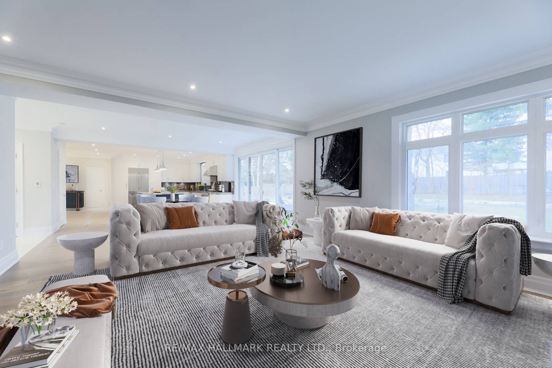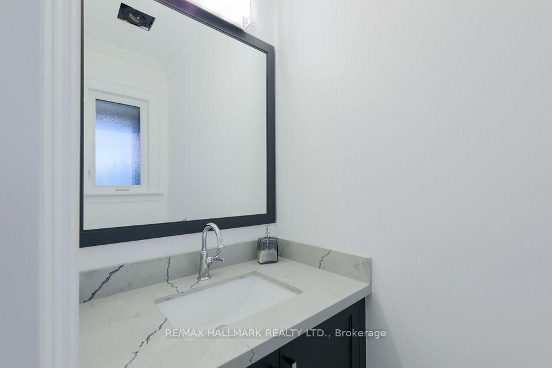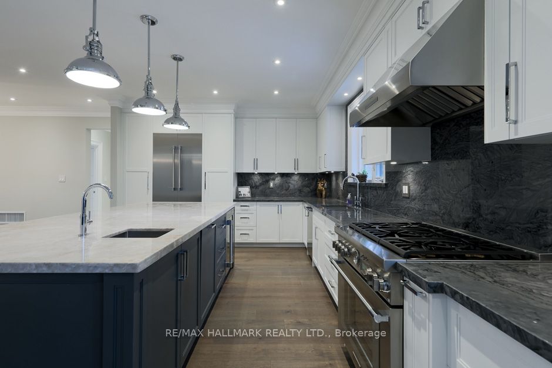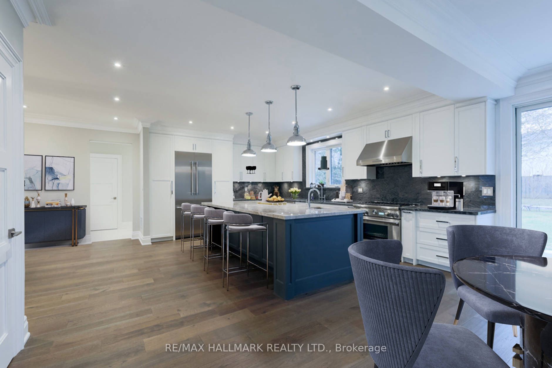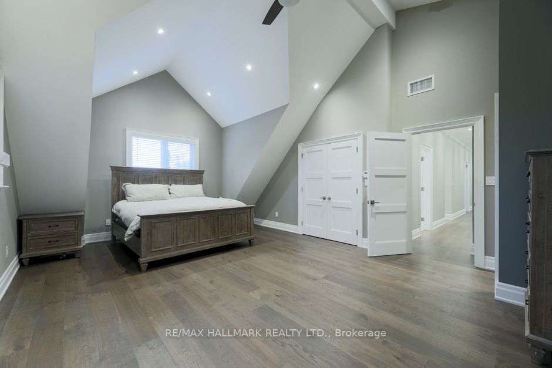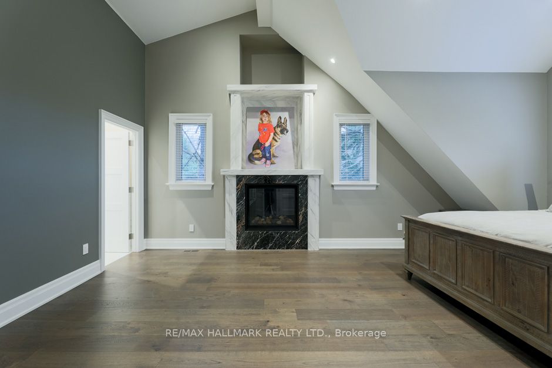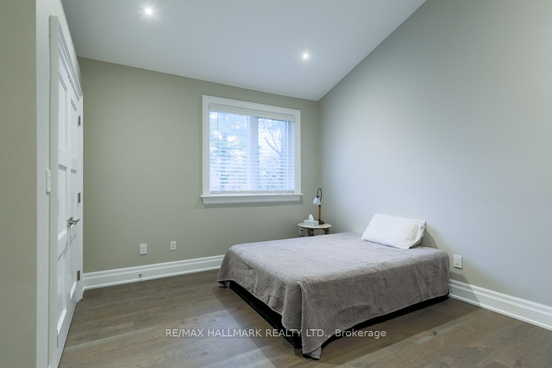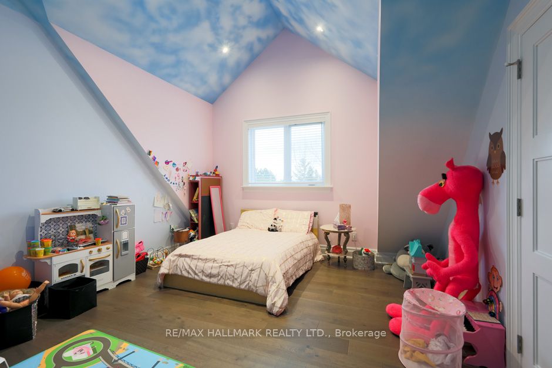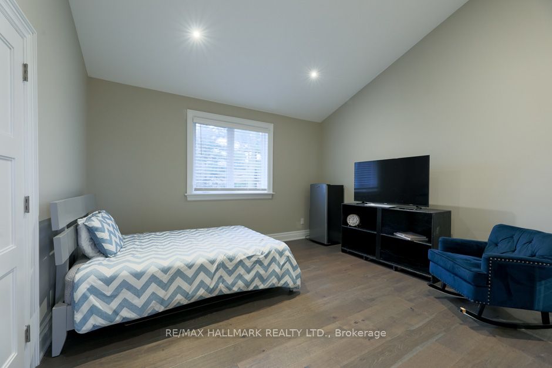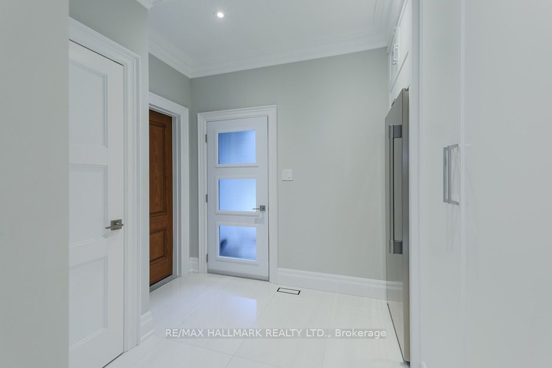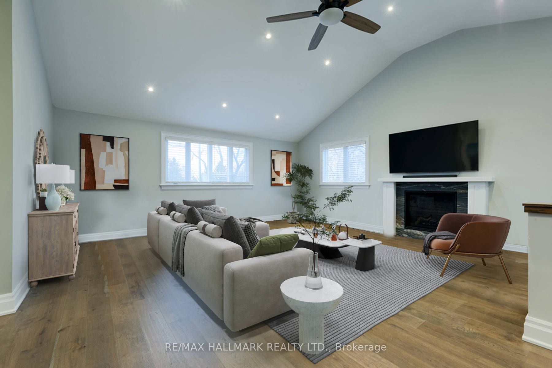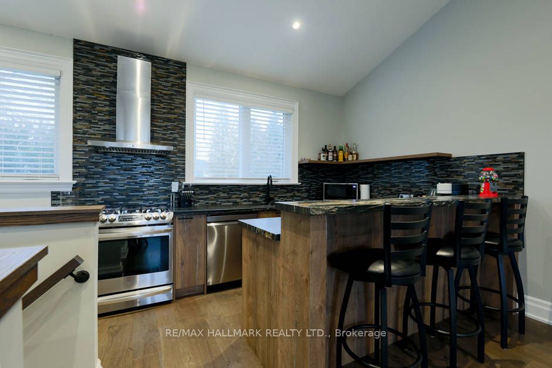$3,749,000
Available - For Sale
Listing ID: E8078066
18 Windy Ridge Dr , Toronto, M1M 1H5, Ontario
| This stunning and unique family home is a sight to behold, providing an unforgettable living experience on a private lot measuring an impressive 100 x 150 feet. With over 7000 square feet of luxurious living finished space, this home boasts unparalleled architectural elegance and craftsmanship that is sure to impress. From the breathtaking open-concept chef's kitchen with its spacious center island, to the cathedral ceilings and spa-like 5-piece ensuite of the primary bedroom, every inch of this home has been thoughtfully designed to offer the utmost comfort and style. Located in the highly sought-after Hill Crescent neighbourhood, this property is just steps away from the picturesque Bluffs, tranquil walking trails, beautiful parks, and convenient transportation options such as the Go Train and TTC. This is a remarkable home you can't afford to miss out on seeing for yourself. |
| Extras: Possible multi unit dwelling with basement 2 bedroom self contained unit & 2nd floor apartment above the garage currently used as a family room or a huge single family |
| Price | $3,749,000 |
| Taxes: | $11490.00 |
| Address: | 18 Windy Ridge Dr , Toronto, M1M 1H5, Ontario |
| Lot Size: | 100.00 x 150.00 (Feet) |
| Directions/Cross Streets: | South Of Kingston/Bellamy/Hill |
| Rooms: | 10 |
| Rooms +: | 6 |
| Bedrooms: | 4 |
| Bedrooms +: | 2 |
| Kitchens: | 2 |
| Kitchens +: | 1 |
| Family Room: | Y |
| Basement: | Apartment, Fin W/O |
| Property Type: | Detached |
| Style: | 2-Storey |
| Exterior: | Other, Stone |
| Garage Type: | Attached |
| (Parking/)Drive: | Private |
| Drive Parking Spaces: | 6 |
| Pool: | None |
| Fireplace/Stove: | Y |
| Heat Source: | Gas |
| Heat Type: | Radiant |
| Central Air Conditioning: | Central Air |
| Laundry Level: | Upper |
| Sewers: | Sewers |
| Water: | Municipal |
$
%
Years
This calculator is for demonstration purposes only. Always consult a professional
financial advisor before making personal financial decisions.
| Although the information displayed is believed to be accurate, no warranties or representations are made of any kind. |
| RE/MAX HALLMARK REALTY LTD. |
|
|

Hamid-Reza Danaie
Broker
Dir:
416-904-7200
Bus:
905-889-2200
Fax:
905-889-3322
| Virtual Tour | Book Showing | Email a Friend |
Jump To:
At a Glance:
| Type: | Freehold - Detached |
| Area: | Toronto |
| Municipality: | Toronto |
| Neighbourhood: | Cliffcrest |
| Style: | 2-Storey |
| Lot Size: | 100.00 x 150.00(Feet) |
| Tax: | $11,490 |
| Beds: | 4+2 |
| Baths: | 5 |
| Fireplace: | Y |
| Pool: | None |
Locatin Map:
Payment Calculator:
