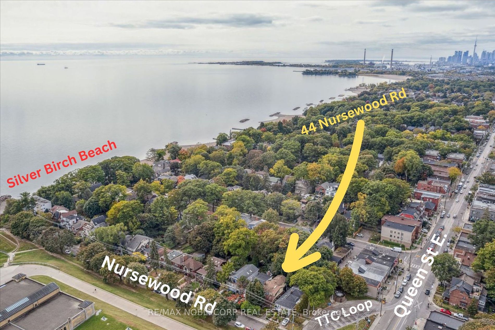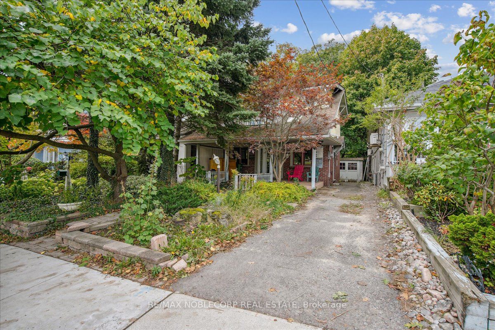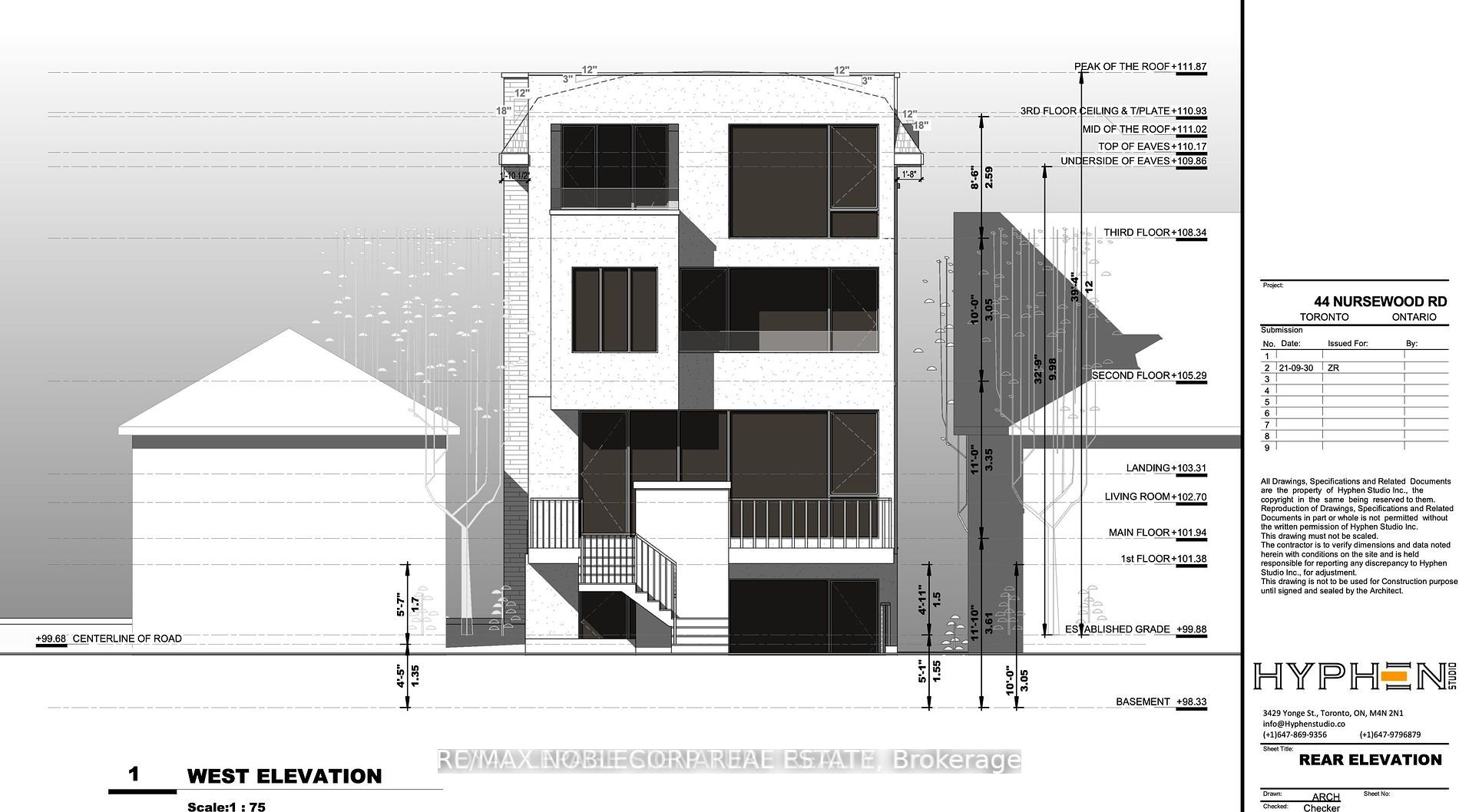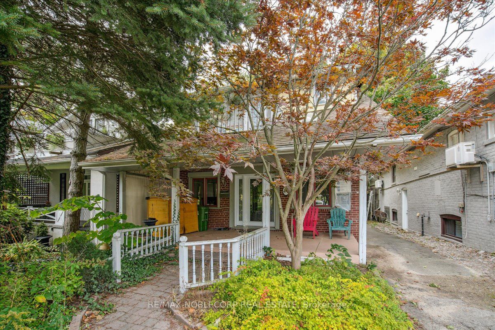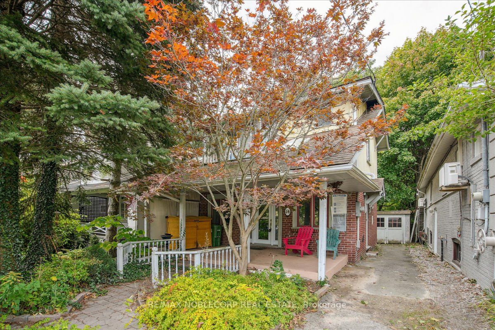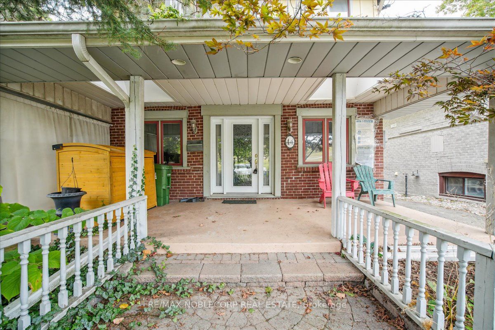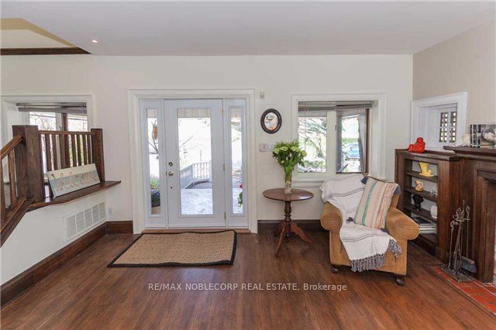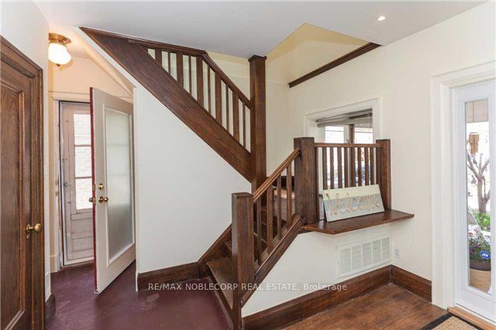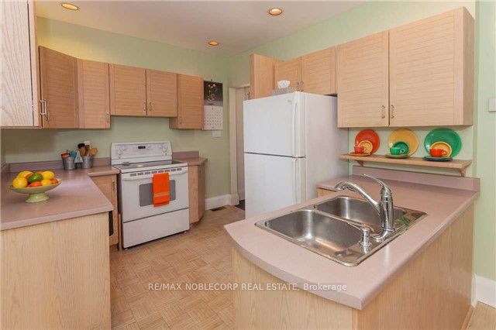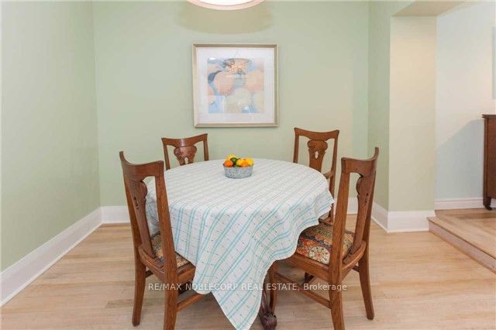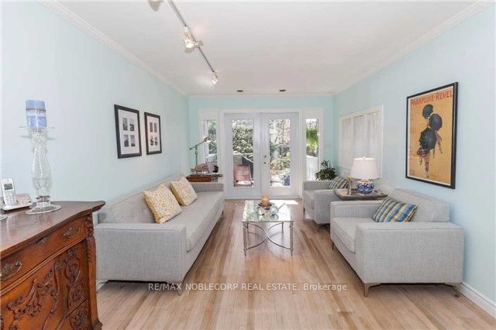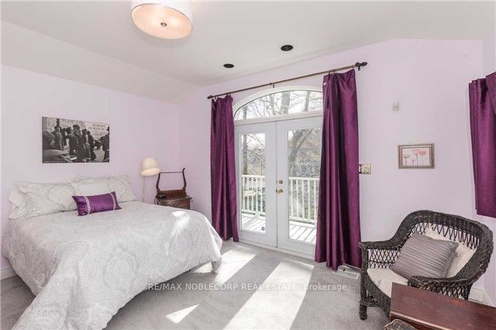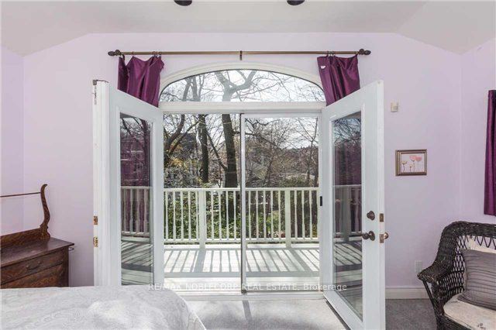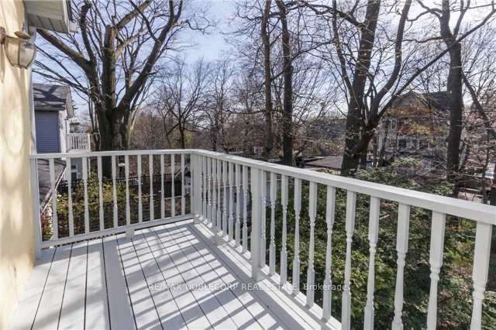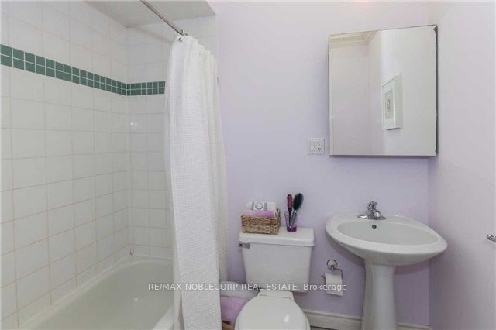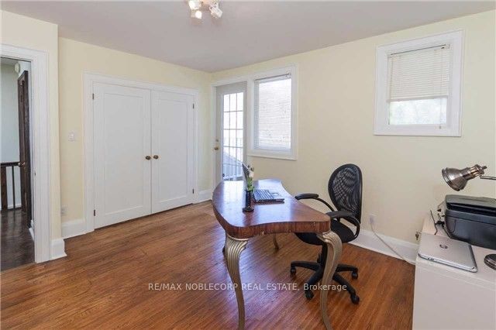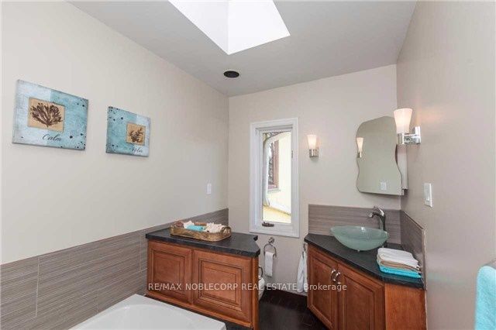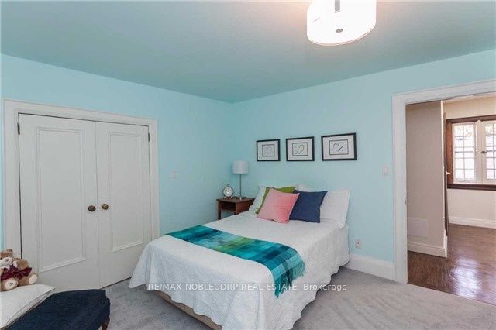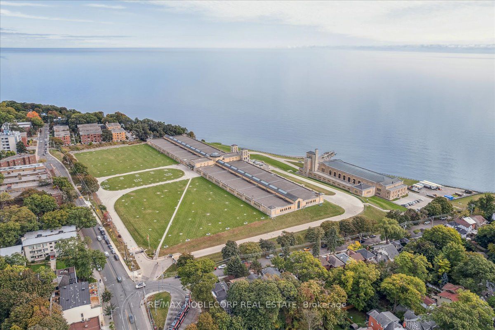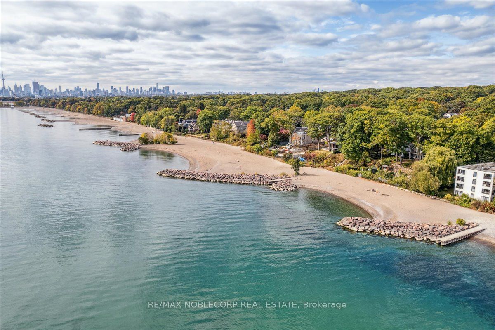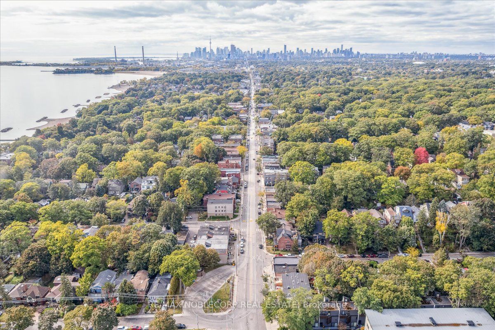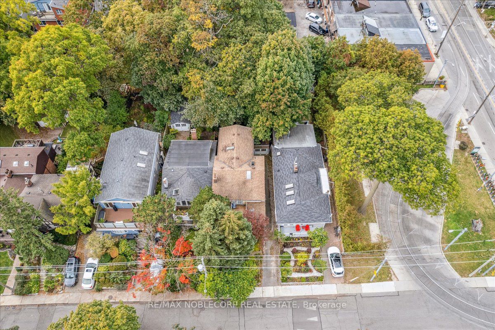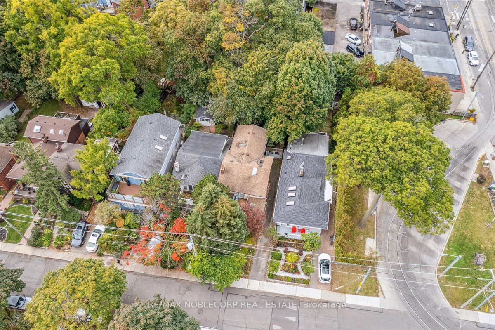$1,648,800
Available - For Sale
Listing ID: E8080148
44 Nursewood Rd , Toronto, M4E 3R8, Ontario
| Welcome to this charming detached property nestled in the highly desired Beaches community. Situated on a spacious lot measuring 32 x 127.5 feet, this home offers a unique opportunity for those seeking a prime location. Located south of Queen Street and continue your walk down your street to Silver Birch Beach. The possibilities are endless with this property. Whether you're looking to renovate and add your personal touch, rent it out for investment purposes, or live in it as-is, this home provides flexibility to suit your needs. Alternatively, envision building your dream home from scratch and customizing every detail to your liking. Don't miss out on the chance to make this property your own and create lasting memories in one of Toronto's most coveted neighborhoods. |
| Extras: All Existing Appliances, All Electrical Light Fixtures. All in As/Is Where/Is Condition. |
| Price | $1,648,800 |
| Taxes: | $8475.00 |
| Address: | 44 Nursewood Rd , Toronto, M4E 3R8, Ontario |
| Lot Size: | 32.00 x 127.50 (Feet) |
| Directions/Cross Streets: | Queen St E & Victoria Park |
| Rooms: | 8 |
| Rooms +: | 1 |
| Bedrooms: | 3 |
| Bedrooms +: | 1 |
| Kitchens: | 1 |
| Kitchens +: | 1 |
| Family Room: | Y |
| Basement: | Apartment, Sep Entrance |
| Property Type: | Detached |
| Style: | 2-Storey |
| Exterior: | Brick, Stucco/Plaster |
| Garage Type: | Detached |
| (Parking/)Drive: | Private |
| Drive Parking Spaces: | 2 |
| Pool: | None |
| Property Features: | Fenced Yard, Lake/Pond, Park, Place Of Worship, Public Transit, School |
| Fireplace/Stove: | Y |
| Heat Source: | Gas |
| Heat Type: | Forced Air |
| Central Air Conditioning: | Central Air |
| Sewers: | Sewers |
| Water: | Municipal |
| Utilities-Cable: | A |
| Utilities-Hydro: | A |
| Utilities-Gas: | A |
| Utilities-Telephone: | A |
$
%
Years
This calculator is for demonstration purposes only. Always consult a professional
financial advisor before making personal financial decisions.
| Although the information displayed is believed to be accurate, no warranties or representations are made of any kind. |
| RE/MAX NOBLECORP REAL ESTATE |
|
|

Hamid-Reza Danaie
Broker
Dir:
416-904-7200
Bus:
905-889-2200
Fax:
905-889-3322
| Book Showing | Email a Friend |
Jump To:
At a Glance:
| Type: | Freehold - Detached |
| Area: | Toronto |
| Municipality: | Toronto |
| Neighbourhood: | The Beaches |
| Style: | 2-Storey |
| Lot Size: | 32.00 x 127.50(Feet) |
| Tax: | $8,475 |
| Beds: | 3+1 |
| Baths: | 4 |
| Fireplace: | Y |
| Pool: | None |
Locatin Map:
Payment Calculator:
