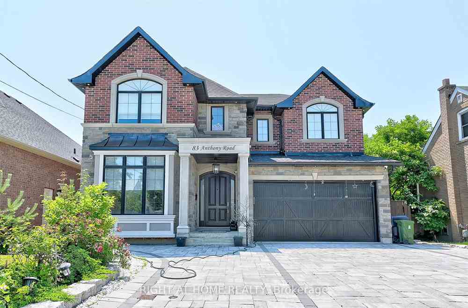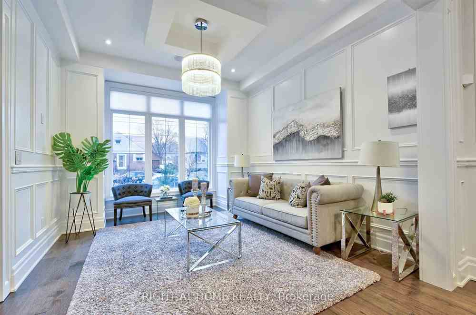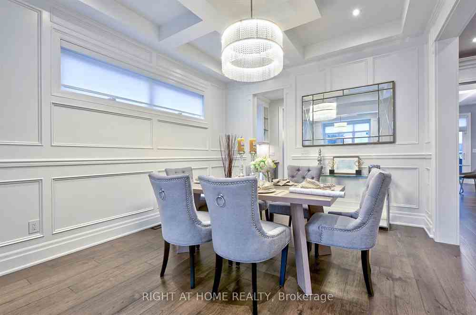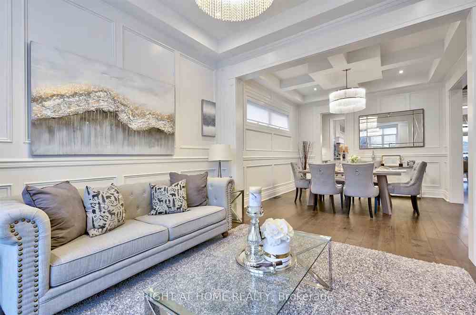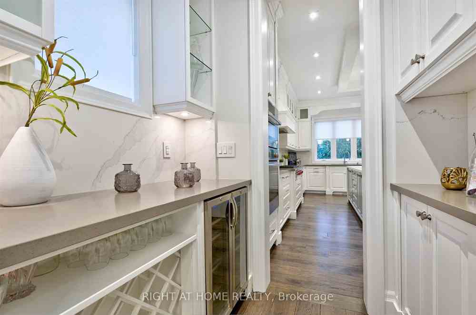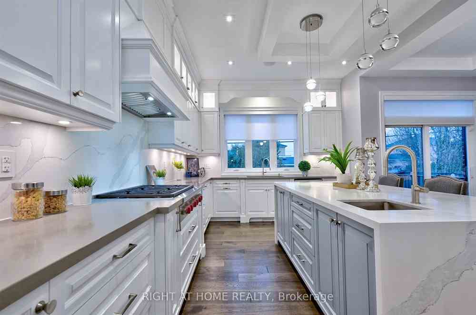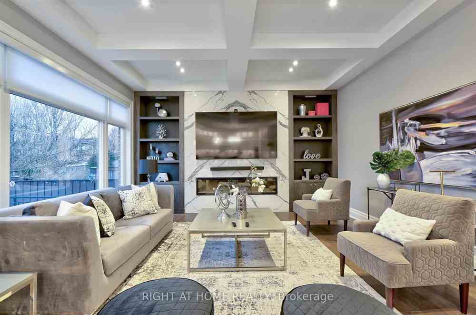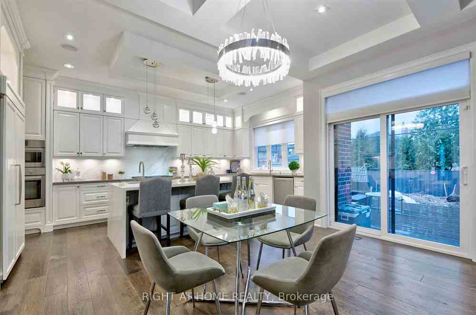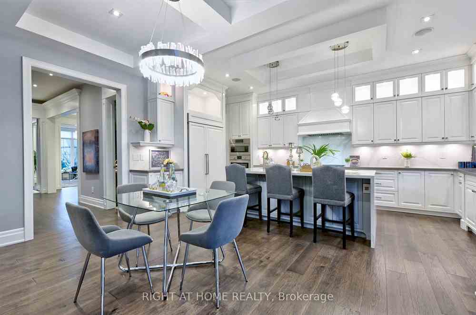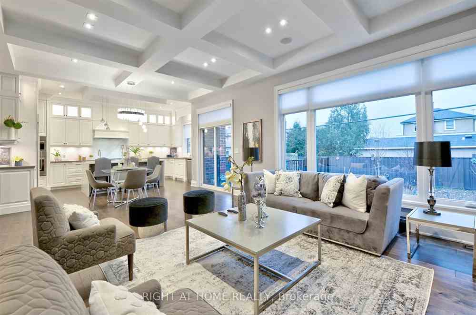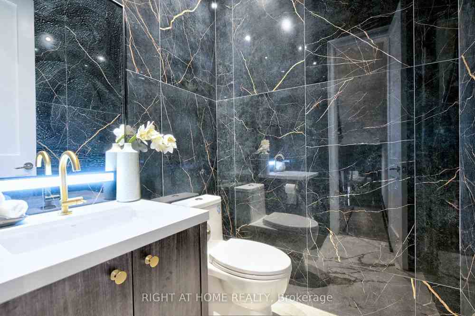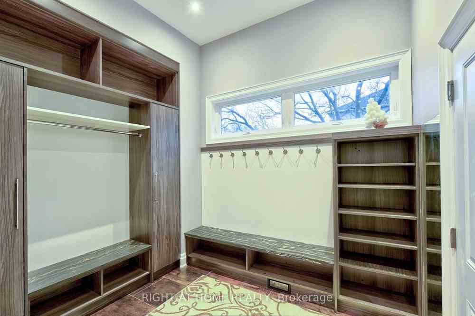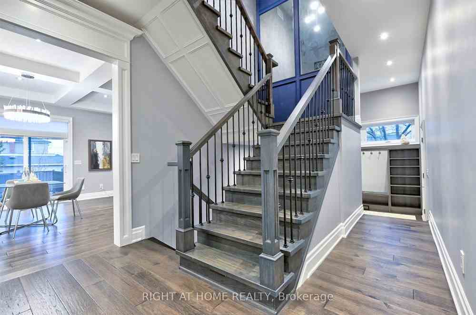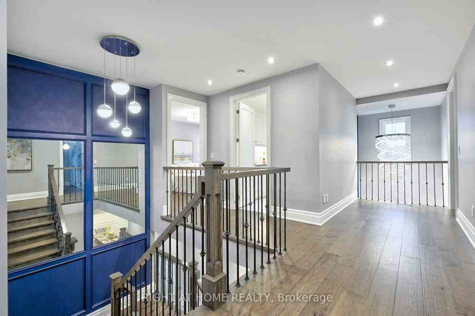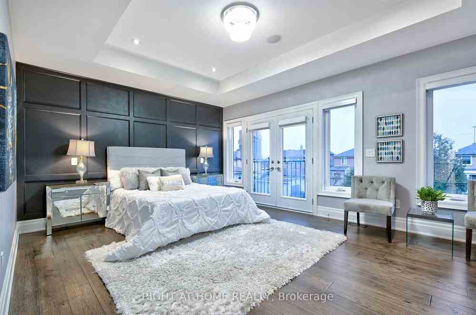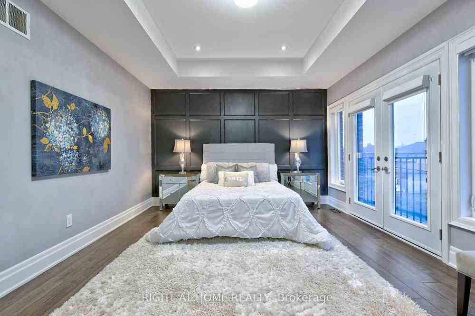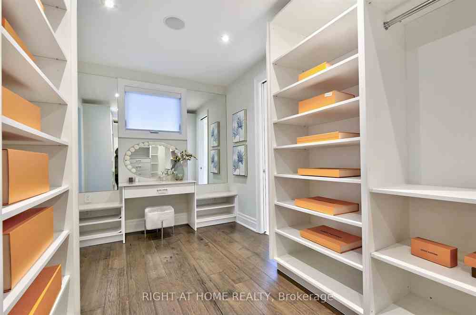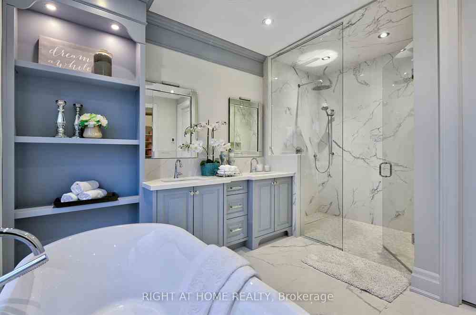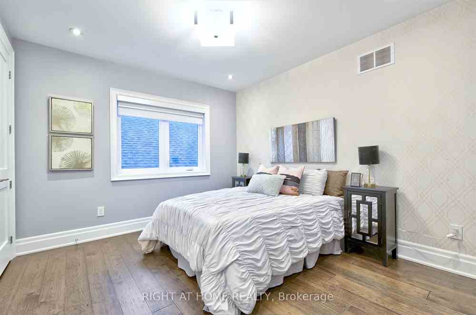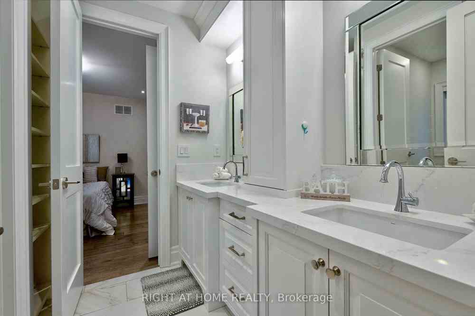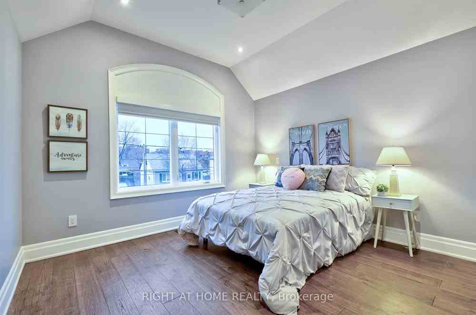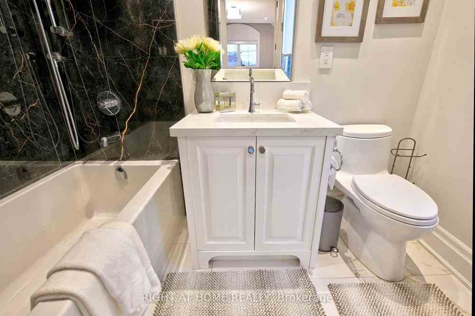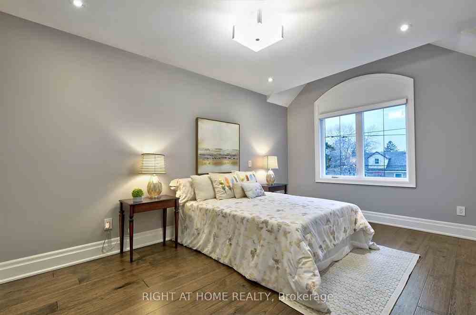$2,600,000
Available - For Sale
Listing ID: W8123908
83 Anthony Rd , Toronto, M3K 1B5, Ontario
| Welcome to 83 Anthony Road, a Custom Built 2-Storey Home, The Outstanding Workmanship is Built to Perfection, Superior features over 3,500sf of living space. Exemplary finishes throughout. Exceptionally Planned to Suit Your Life, the spaces of this home highlight luxury breathtaking design & functionality. 10-Foot Ceilings on the main floor. Large Gourmet Kitchen with a Large Quartz Countertop, Built-in Appliances, a 48" cooktop with 6 Gas Burner. Open To Eat In Kitchen W/Large Island/Breakfast/ Butler Area. Hardwood Floor and Pot Lights Throughout. B/I Ceiling Speakers. Upper Floor Offers The Master Bedroom is a true retreat with a spa-like bathroom featuring 5 pieces ensuite and closet completed with custom closet organizers. A mini-prime suite offers ample space and its own 4 pc ensuite. The 3rd and 4th bedrooms are connected by a jack-and-jill bathroom. Italian Marble in Washrooms and Basement Floor, Minutes Drive to 401, Yorkdale, Costco. Walking Distance to TTC. |
| Extras: All The Existing Blinds, Electrical Light Fixtures, Fridge, Gas Burner, B/I Oven B/I Microwave, Dishwasher, Wine Fridge, Washer, And Dryer, Tankless Water Heater |
| Price | $2,600,000 |
| Taxes: | $9074.66 |
| Address: | 83 Anthony Rd , Toronto, M3K 1B5, Ontario |
| Lot Size: | 51.00 x 116.00 (Feet) |
| Directions/Cross Streets: | Wilson/Dufferin |
| Rooms: | 11 |
| Bedrooms: | 4 |
| Bedrooms +: | |
| Kitchens: | 1 |
| Family Room: | Y |
| Basement: | Fin W/O |
| Approximatly Age: | 0-5 |
| Property Type: | Detached |
| Style: | 2-Storey |
| Exterior: | Brick, Stone |
| Garage Type: | Attached |
| (Parking/)Drive: | Private |
| Drive Parking Spaces: | 6 |
| Pool: | None |
| Approximatly Age: | 0-5 |
| Approximatly Square Footage: | 3500-5000 |
| Property Features: | Fenced Yard, Hospital, Library, Park, Public Transit, School |
| Fireplace/Stove: | Y |
| Heat Source: | Gas |
| Heat Type: | Forced Air |
| Central Air Conditioning: | Central Air |
| Sewers: | Sewers |
| Water: | Municipal |
$
%
Years
This calculator is for demonstration purposes only. Always consult a professional
financial advisor before making personal financial decisions.
| Although the information displayed is believed to be accurate, no warranties or representations are made of any kind. |
| RIGHT AT HOME REALTY |
|
|

Hamid-Reza Danaie
Broker
Dir:
416-904-7200
Bus:
905-889-2200
Fax:
905-889-3322
| Virtual Tour | Book Showing | Email a Friend |
Jump To:
At a Glance:
| Type: | Freehold - Detached |
| Area: | Toronto |
| Municipality: | Toronto |
| Neighbourhood: | Downsview-Roding-CFB |
| Style: | 2-Storey |
| Lot Size: | 51.00 x 116.00(Feet) |
| Approximate Age: | 0-5 |
| Tax: | $9,074.66 |
| Beds: | 4 |
| Baths: | 5 |
| Fireplace: | Y |
| Pool: | None |
Locatin Map:
Payment Calculator:
