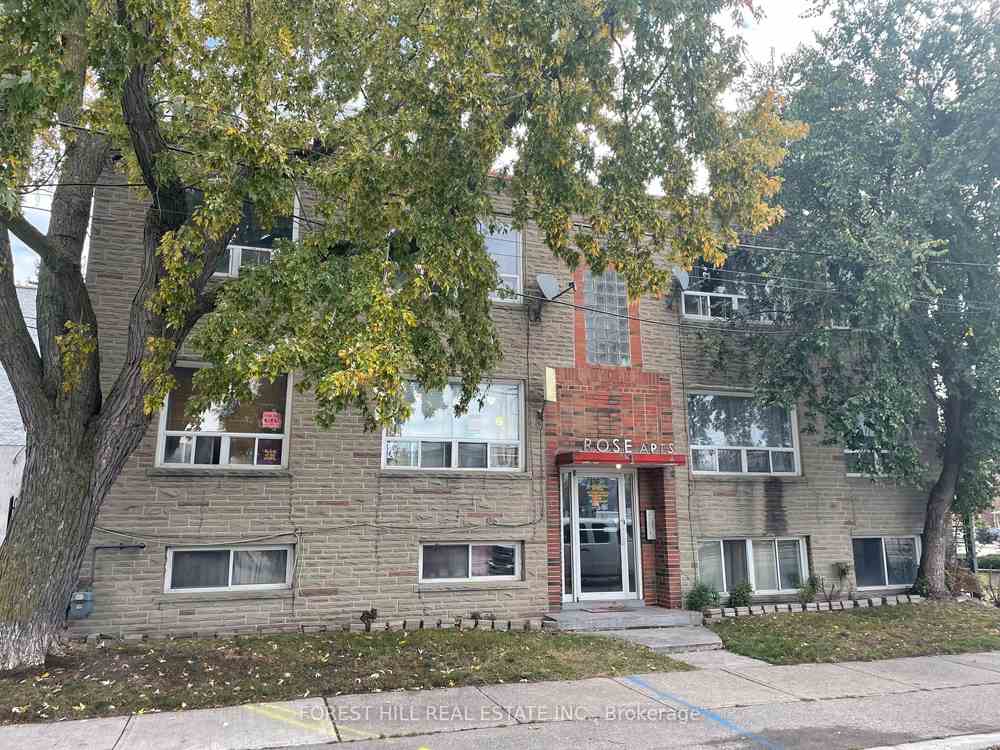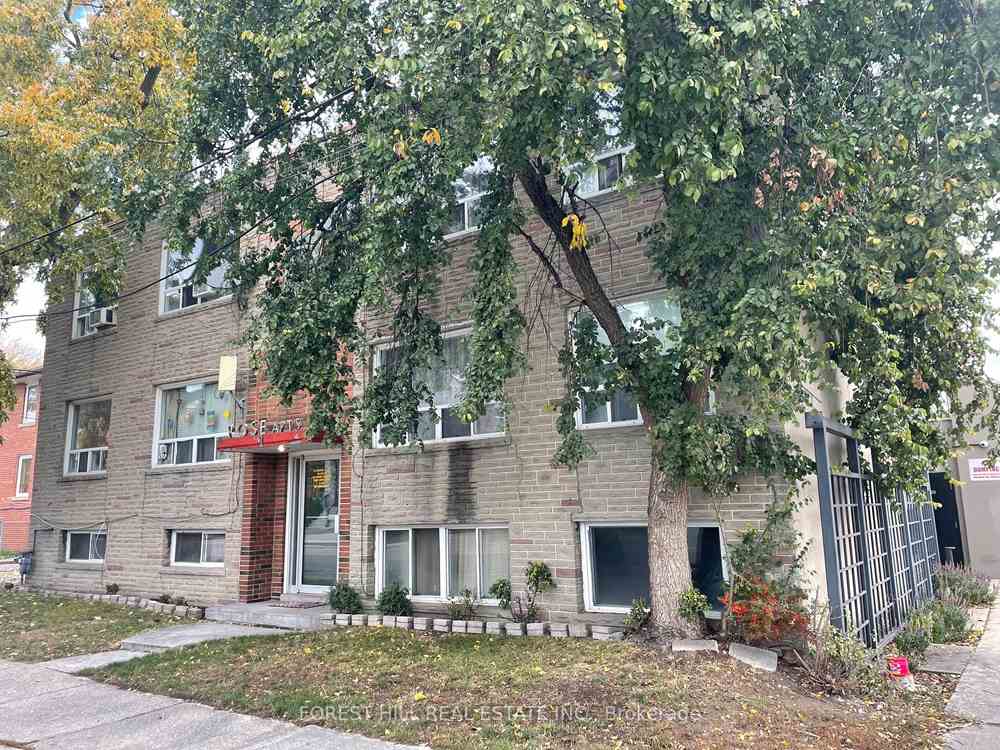$2,744,000
Available - For Sale
Listing ID: W8150390
1 Twenty Ninth St , Toronto, M8W 3A7, Ontario
| Legal 6-Plex With 6 Updated Units - 1 x Junior 1 Bedroom, 1 x 2 Bedroom and 4 x 1 Bedrooms. Clean Building; Tile Flooring in All Units. 3 Parking Spots; Conveniently Located - TTC At Your Doorstep! 5-Min Drive To Long Branch GO Station. Walk to Humber College Lakeshore Campus. Stroll to Parks & Lake Ontario. |
| Extras: Hydro Metered Separately; Intercom System; Fire and Smoke Alarms; Boiler [2020]; Roof [2018] |
| Price | $2,744,000 |
| Taxes: | $6522.82 |
| Address: | 1 Twenty Ninth St , Toronto, M8W 3A7, Ontario |
| Lot Size: | 73.00 x 30.00 (Feet) |
| Directions/Cross Streets: | Twenty Ninth/Lake Shore Blvd W |
| Rooms: | 20 |
| Bedrooms: | 7 |
| Bedrooms +: | |
| Kitchens: | 6 |
| Family Room: | N |
| Basement: | Apartment |
| Property Type: | Multiplex |
| Style: | 2-Storey |
| Exterior: | Brick |
| Garage Type: | None |
| (Parking/)Drive: | Available |
| Drive Parking Spaces: | 3 |
| Pool: | None |
| Fireplace/Stove: | N |
| Heat Source: | Gas |
| Heat Type: | Water |
| Central Air Conditioning: | Window Unit |
| Sewers: | Sewers |
| Water: | Municipal |
$
%
Years
This calculator is for demonstration purposes only. Always consult a professional
financial advisor before making personal financial decisions.
| Although the information displayed is believed to be accurate, no warranties or representations are made of any kind. |
| FOREST HILL REAL ESTATE INC. |
|
|

Hamid-Reza Danaie
Broker
Dir:
416-904-7200
Bus:
905-889-2200
Fax:
905-889-3322
| Book Showing | Email a Friend |
Jump To:
At a Glance:
| Type: | Freehold - Multiplex |
| Area: | Toronto |
| Municipality: | Toronto |
| Neighbourhood: | Long Branch |
| Style: | 2-Storey |
| Lot Size: | 73.00 x 30.00(Feet) |
| Tax: | $6,522.82 |
| Beds: | 7 |
| Baths: | 6 |
| Fireplace: | N |
| Pool: | None |
Locatin Map:
Payment Calculator:




