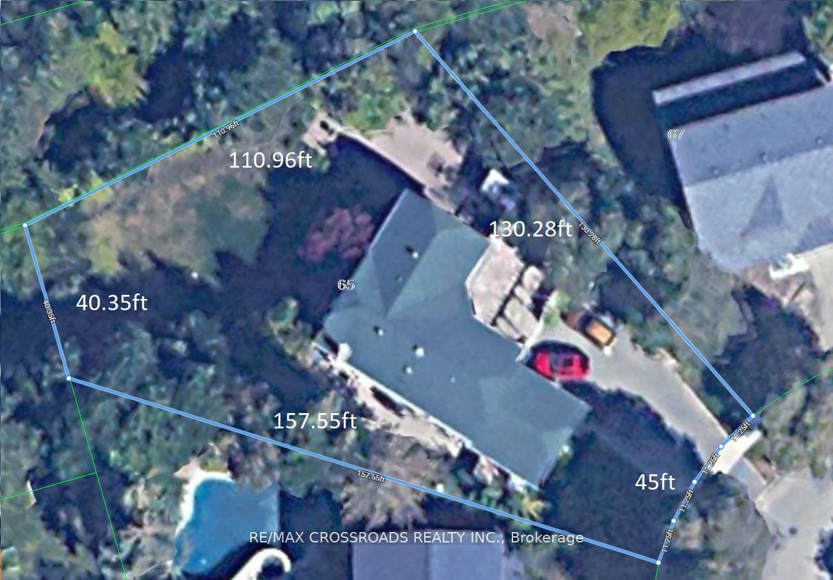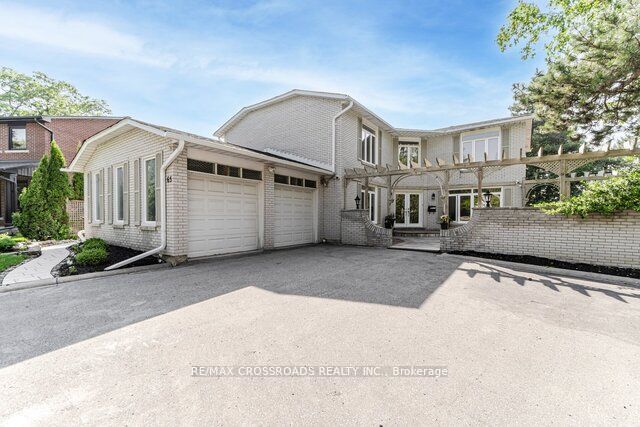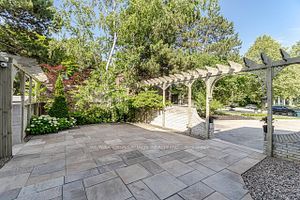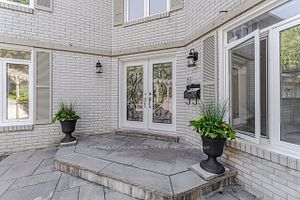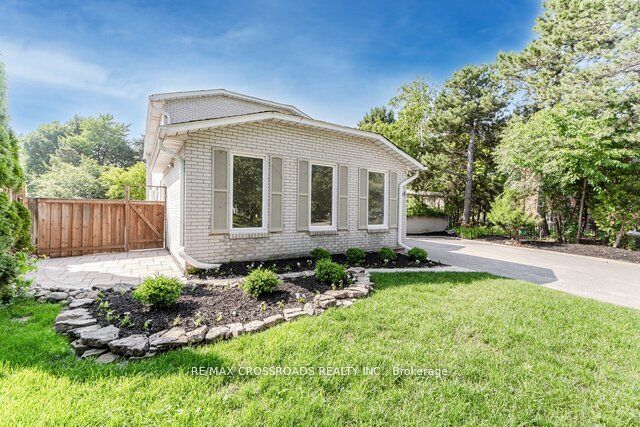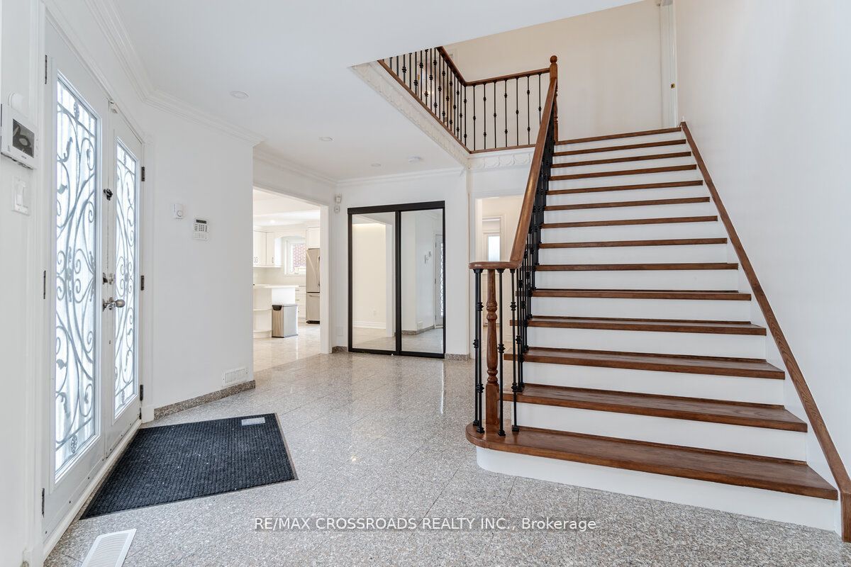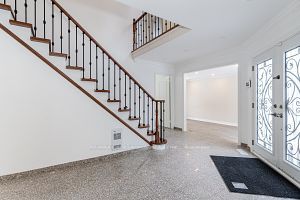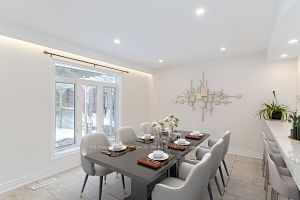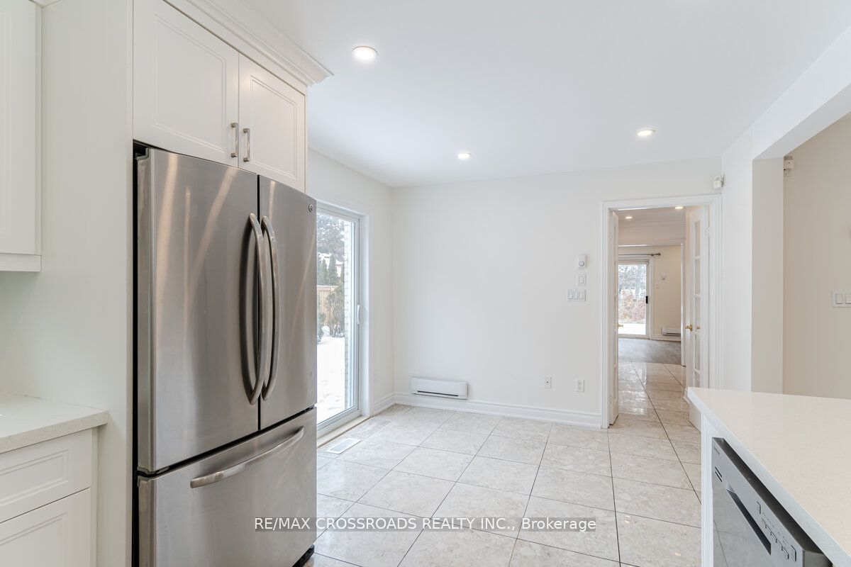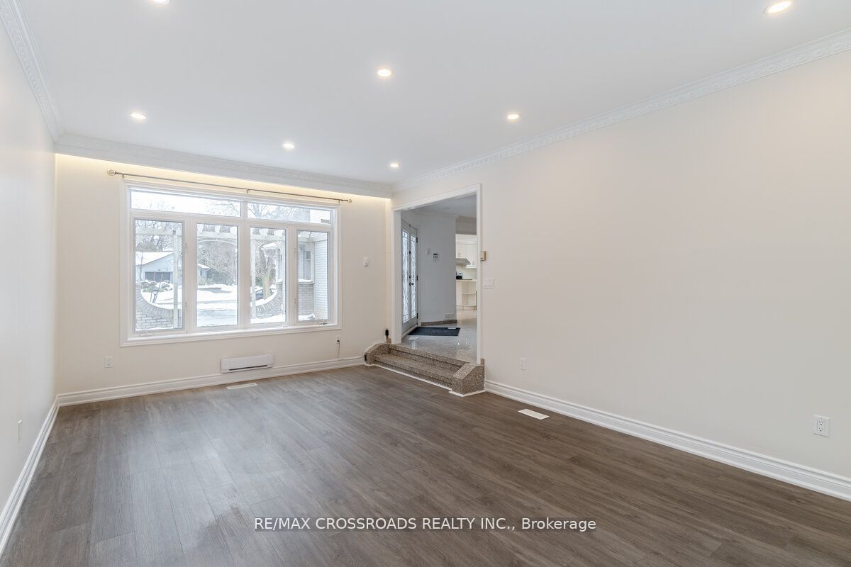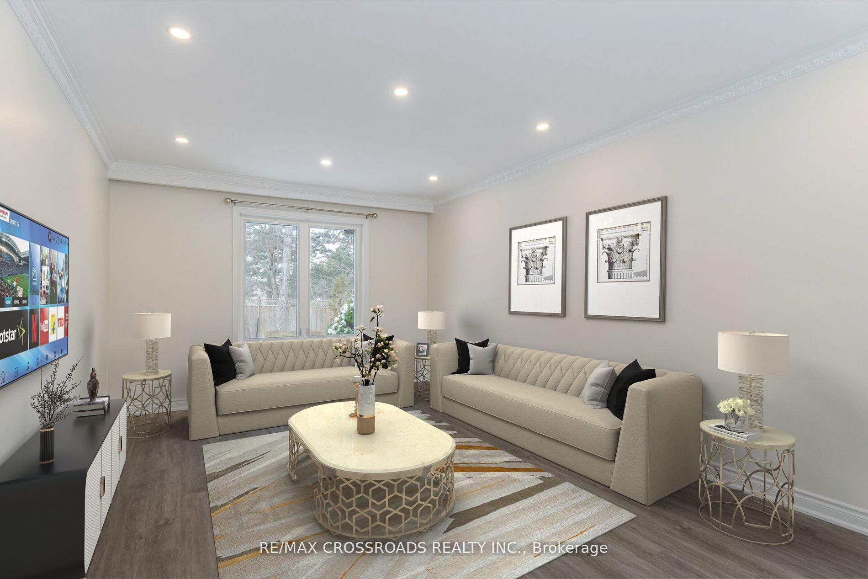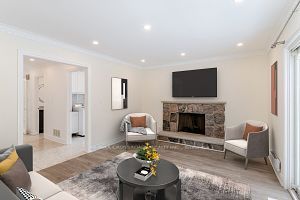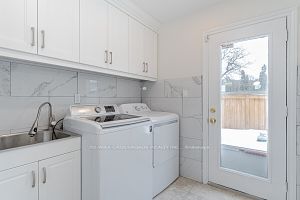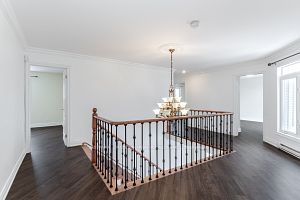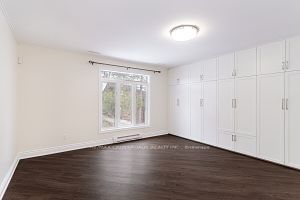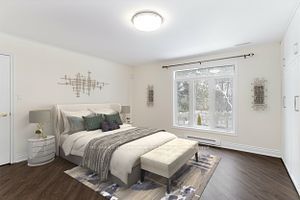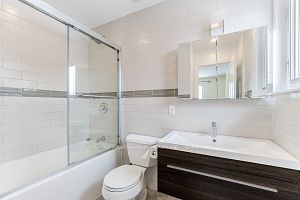$3,150,000
Available - For Sale
Listing ID: C8204446
65 Ames Circ , Toronto, M3B 3C2, Ontario
| Affluent York Mills & Bayview area. Welcome to 65 Ames Cir, over 13,000 sf of land,an exceptional sun-filled residence that boasts five bedrooms and a custom design front & back yard with striking curb appeal. The layout is uniquely superb, featuring a dream kitchen, complete with elegant granite countertops and a cozy breakfast area. The home has undergone meticulous updates. On the main floor, you'll find open concept kitchen & dining room, practical laundry facilities with glass door and walk-out to yard. Additionally, there is an enormous home office space that can easily serve as a sixth bedroom for guests, parents & in-laws.The generously wide hallway adds more natural lights to this home. The spacious master bedroom serves as a true sanctuary, boasting a luxurious, custom-designed large wall closets & walk-in closet and a fully upgraded ensuite. All bedrooms are with well-distributed space for furniture, allowing for comfortable circulation and ease of use.Descend to the stunning basement, where you will discover a large media room, and even a nanny room all thoughtfully designed for comfort and functionality.Step outside to the large fenced private backyard, complete with a stone terrace and professionally landscaped surroundings. In the backyard, youll find an interlocked badminton court and a basketball net for some friendly competition. The perennial garden is a sight to behold, with its stunning array of flowers. Car enthusiasts will appreciate the perfectly designed two-car garage, which offers ample storage space.In summary, this property is a must-see for those who appreciate unique design and comfortable living. whether you want to create your own single-family, a multi-generational living arrangement, or a long-term investment, this property offers every possibility. Its a true gem in Torontos coveted neighborhood of Banbury/York Mills!" |
| Extras: Excellent School Area-Denlow PS, Harrison PS, Windfield MS, York MIlls CI,Toronto French School,Crescent, Harvagal College |
| Price | $3,150,000 |
| Taxes: | $11040.16 |
| Address: | 65 Ames Circ , Toronto, M3B 3C2, Ontario |
| Lot Size: | 45.00 x 157.55 (Feet) |
| Directions/Cross Streets: | Leslie & York Mills |
| Rooms: | 11 |
| Rooms +: | 2 |
| Bedrooms: | 5 |
| Bedrooms +: | 2 |
| Kitchens: | 1 |
| Kitchens +: | 0 |
| Family Room: | Y |
| Basement: | Finished |
| Property Type: | Detached |
| Style: | 2-Storey |
| Exterior: | Brick Front |
| Garage Type: | Attached |
| (Parking/)Drive: | Private |
| Drive Parking Spaces: | 7 |
| Pool: | None |
| Other Structures: | Garden Shed |
| Property Features: | Clear View, Hospital, Library, Park, Public Transit, School |
| Fireplace/Stove: | Y |
| Heat Source: | Gas |
| Heat Type: | Forced Air |
| Central Air Conditioning: | Central Air |
| Central Vac: | N |
| Laundry Level: | Main |
| Elevator Lift: | N |
| Sewers: | None |
| Water: | Municipal |
$
%
Years
This calculator is for demonstration purposes only. Always consult a professional
financial advisor before making personal financial decisions.
| Although the information displayed is believed to be accurate, no warranties or representations are made of any kind. |
| RE/MAX CROSSROADS REALTY INC. |
|
|

Hamid-Reza Danaie
Broker
Dir:
416-904-7200
Bus:
905-889-2200
Fax:
905-889-3322
| Virtual Tour | Book Showing | Email a Friend |
Jump To:
At a Glance:
| Type: | Freehold - Detached |
| Area: | Toronto |
| Municipality: | Toronto |
| Neighbourhood: | Banbury-Don Mills |
| Style: | 2-Storey |
| Lot Size: | 45.00 x 157.55(Feet) |
| Tax: | $11,040.16 |
| Beds: | 5+2 |
| Baths: | 5 |
| Fireplace: | Y |
| Pool: | None |
Locatin Map:
Payment Calculator:
