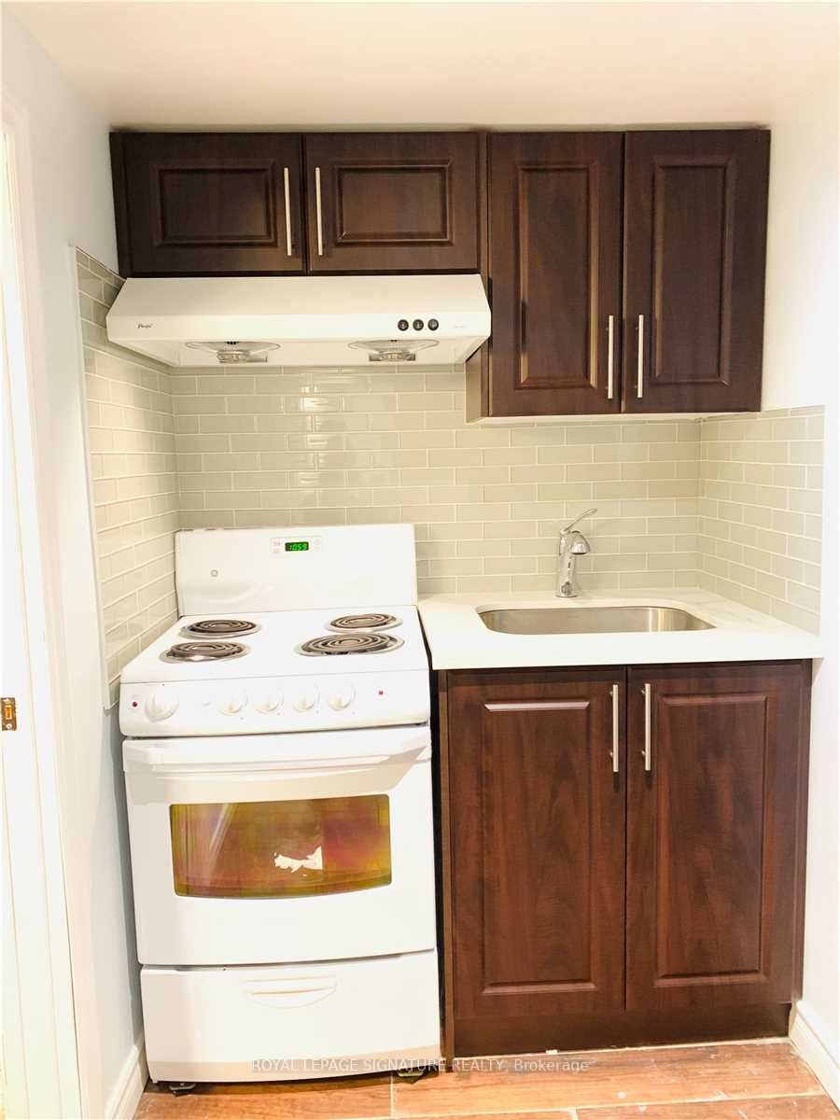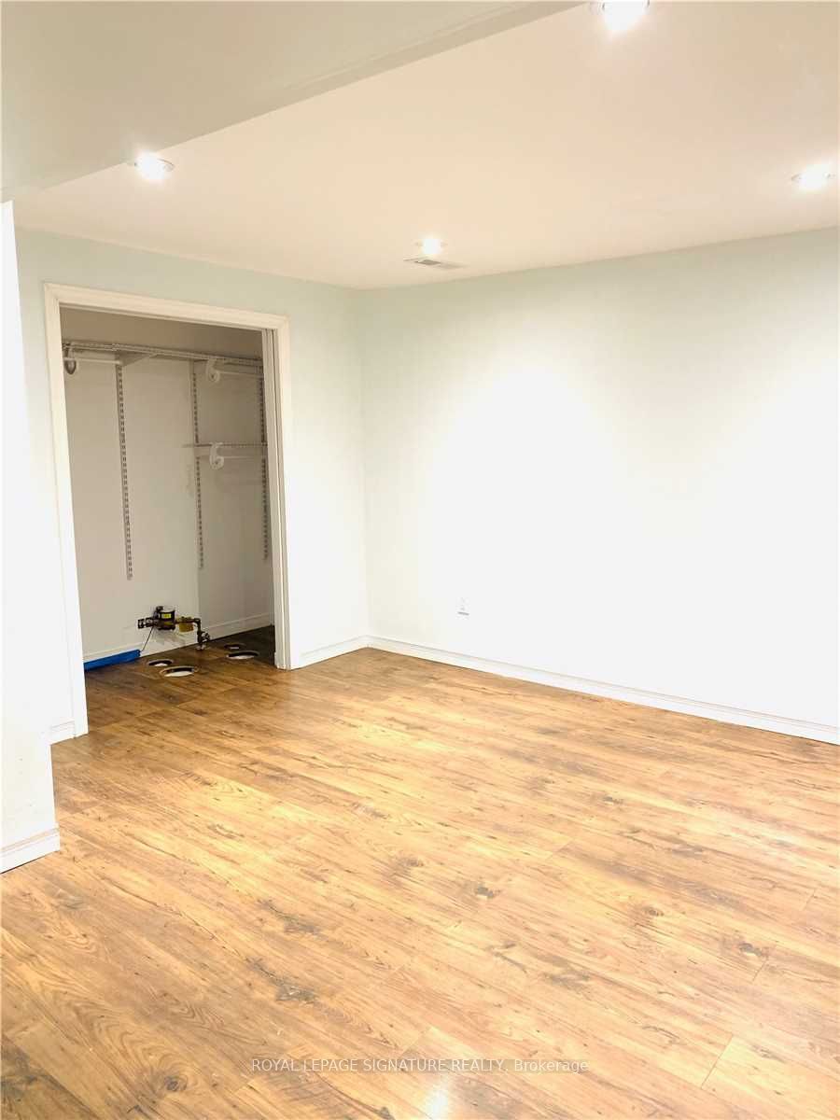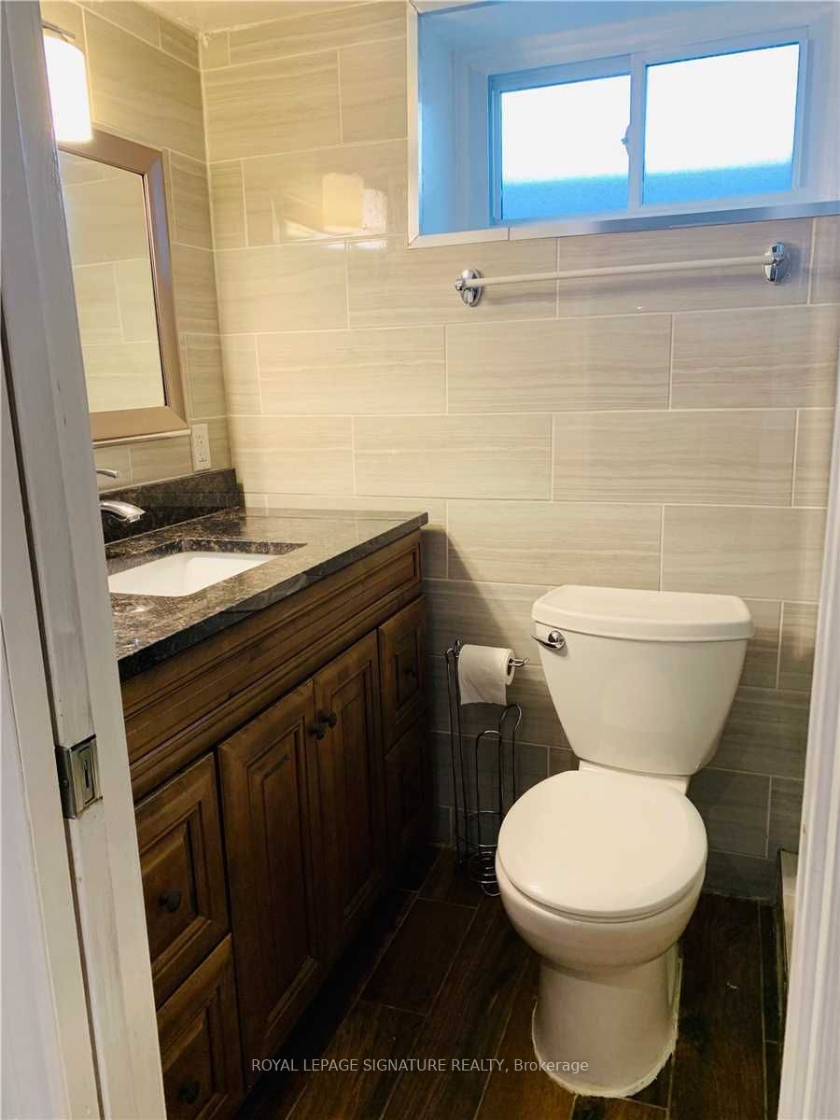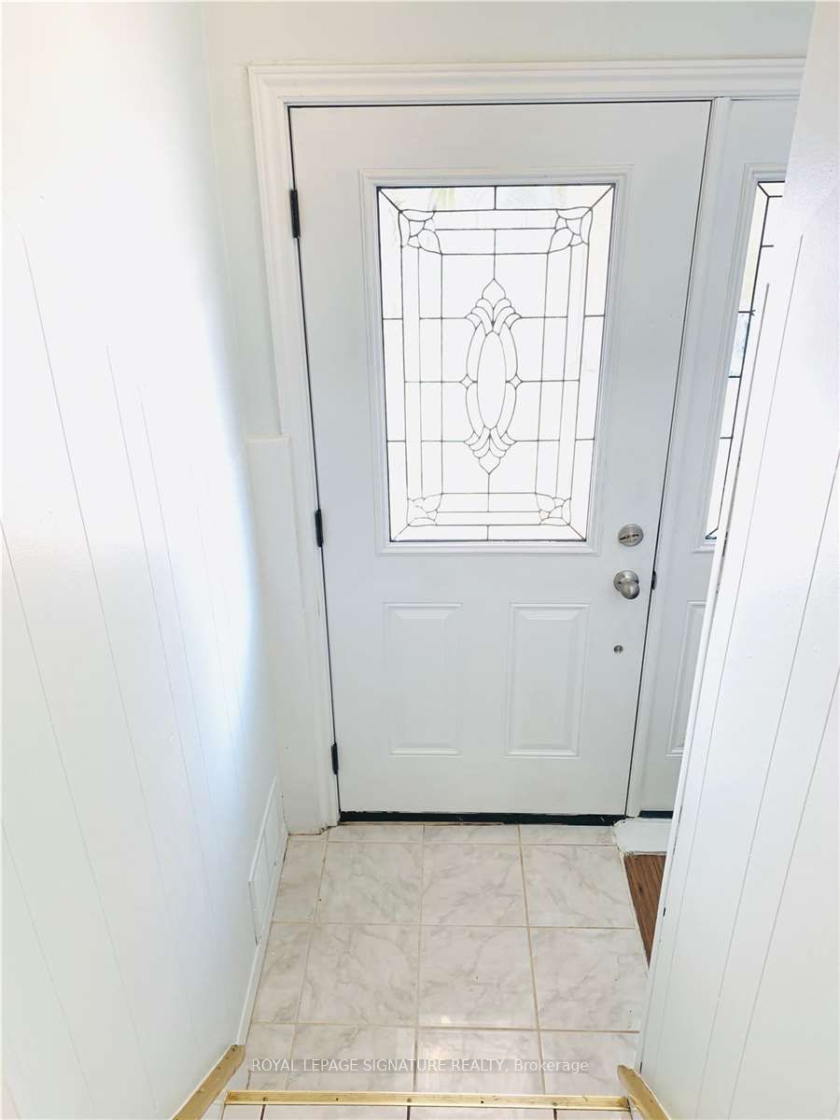$1,399
Available - For Rent
Listing ID: E8225564
94 Woodfern Dr , Unit Bsmt, Toronto, M1K 2L5, Ontario
| Comfort and convenience come together in this newly available basement rental unit. Offering a private and spacious living space, this unit features all the essentials for modern living. Enjoy the privacy and tranquility of a separate entrance, providing easy access to your new home. With ample natural light and contemporary finishes, this basement unit is the perfect retreat to call your own. Located in the vibrant community of Scarborough, you'll find an array of amenities and services just moments away. From shops to parks and public transportation, everything you need is at your fingertips. Experience the ease of city living while enjoying the serenity of your new basement rental. Don't miss this opportunity to embrace a comfortable lifestyle in this inviting and well-located unit. |
| Price | $1,399 |
| Address: | 94 Woodfern Dr , Unit Bsmt, Toronto, M1K 2L5, Ontario |
| Apt/Unit: | Bsmt |
| Lot Size: | 30.00 x 100.00 (Feet) |
| Directions/Cross Streets: | Birchmount/Woodfern Dr |
| Rooms: | 4 |
| Bedrooms: | 1 |
| Bedrooms +: | |
| Kitchens: | 1 |
| Family Room: | N |
| Basement: | Apartment, Sep Entrance |
| Furnished: | N |
| Approximatly Age: | 31-50 |
| Property Type: | Semi-Detached |
| Style: | 2-Storey |
| Exterior: | Brick |
| Garage Type: | None |
| (Parking/)Drive: | Private |
| Drive Parking Spaces: | 1 |
| Pool: | None |
| Private Entrance: | Y |
| Laundry Access: | Ensuite |
| Approximatly Age: | 31-50 |
| Approximatly Square Footage: | 700-1100 |
| Property Features: | Public Trans, School, School Bus Route |
| Water Included: | Y |
| Parking Included: | Y |
| Fireplace/Stove: | N |
| Heat Source: | Gas |
| Heat Type: | Forced Air |
| Central Air Conditioning: | Central Air |
| Central Vac: | N |
| Laundry Level: | Lower |
| Elevator Lift: | N |
| Sewers: | Sewers |
| Water: | Municipal |
| Although the information displayed is believed to be accurate, no warranties or representations are made of any kind. |
| ROYAL LEPAGE SIGNATURE REALTY |
|
|

Hamid-Reza Danaie
Broker
Dir:
416-904-7200
Bus:
905-889-2200
Fax:
905-889-3322
| Book Showing | Email a Friend |
Jump To:
At a Glance:
| Type: | Freehold - Semi-Detached |
| Area: | Toronto |
| Municipality: | Toronto |
| Neighbourhood: | Ionview |
| Style: | 2-Storey |
| Lot Size: | 30.00 x 100.00(Feet) |
| Approximate Age: | 31-50 |
| Beds: | 1 |
| Baths: | 1 |
| Fireplace: | N |
| Pool: | None |
Locatin Map:






