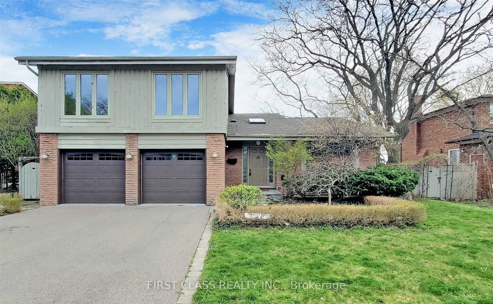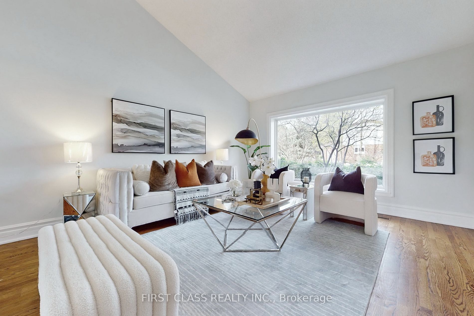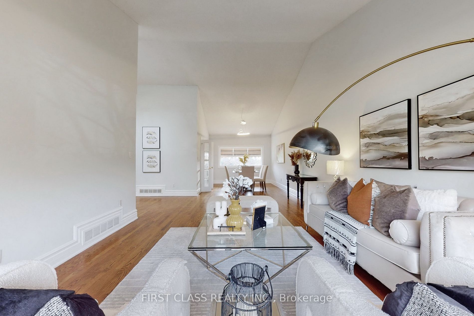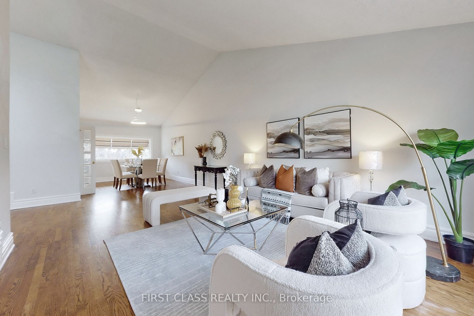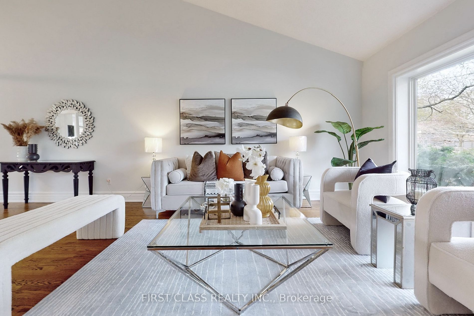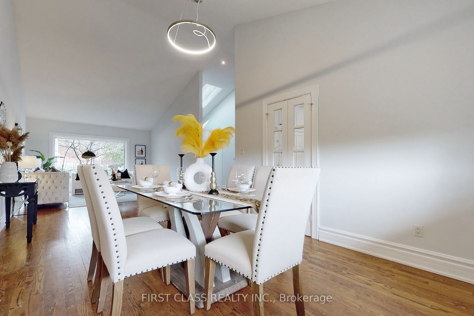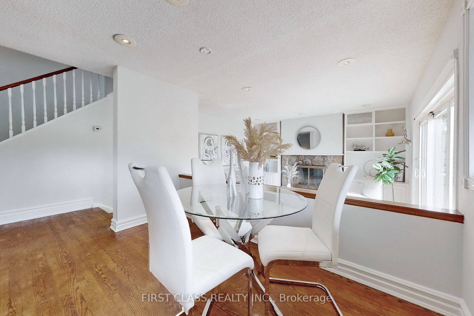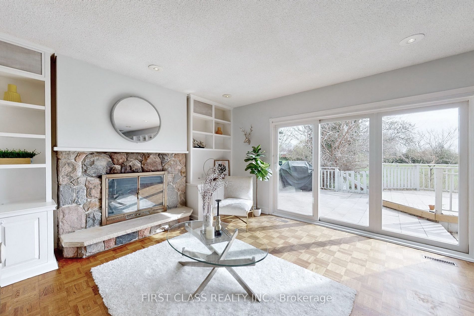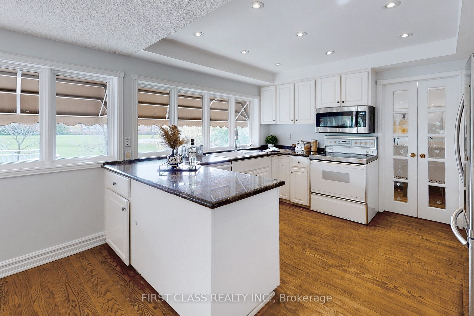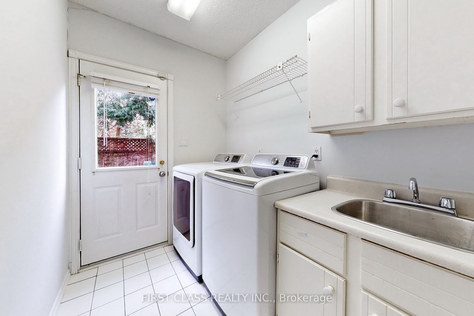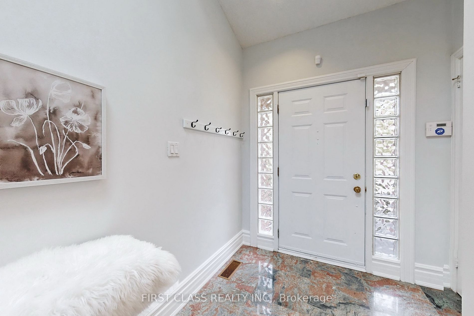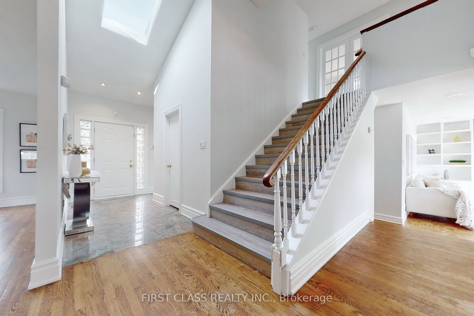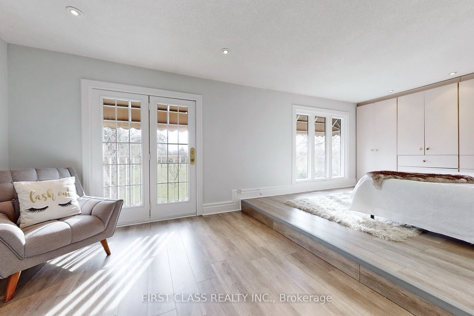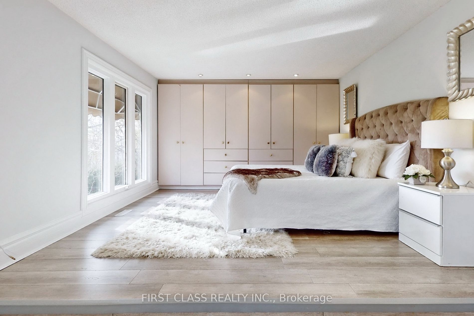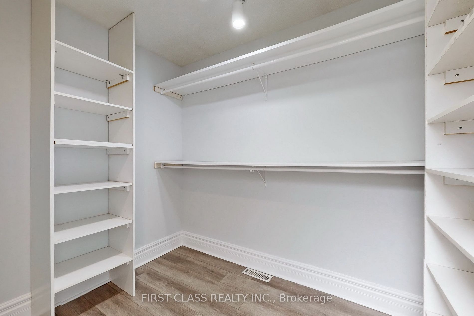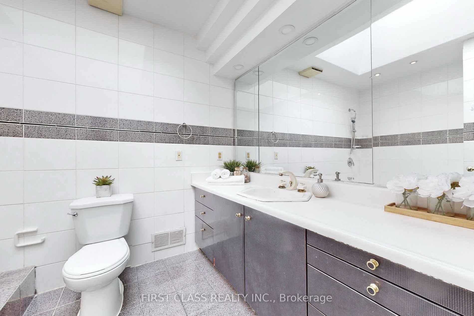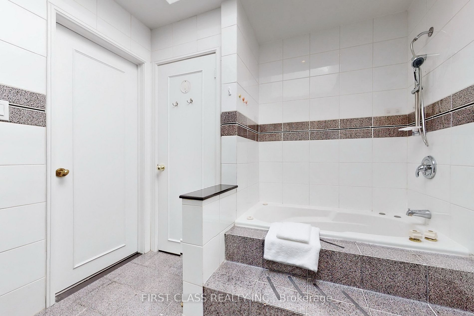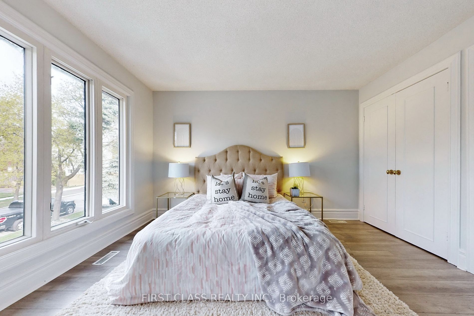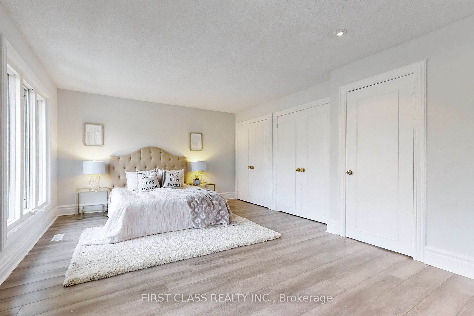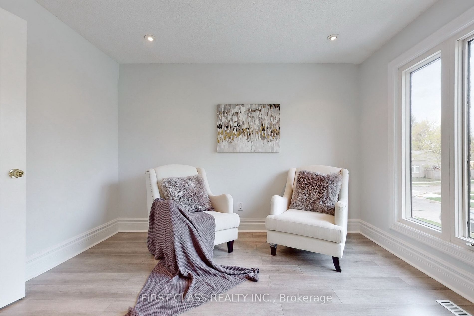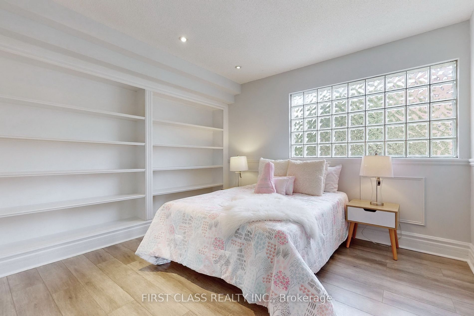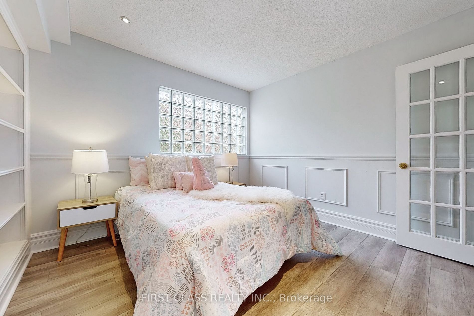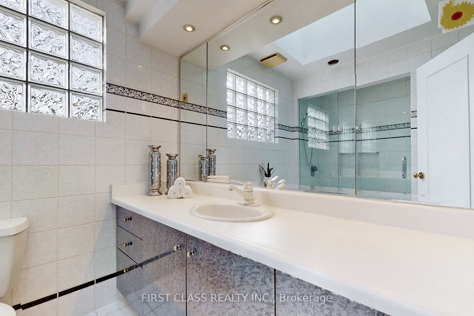$3,180,000
Available - For Sale
Listing ID: C8085796
17 Bramble Dr , Toronto, M3B 2E9, Ontario
| Ravine Lot! 70Ftx110Ft , 2 Storey Detached with two cars garage, amazing view in the backyard facing to the park! Family size Living Rm & Dining Rm Combined With 13 Ft Cathedral Ceilings. Open Concept, Bright & Spacious, Breakfast Area Open To A Sunken Family Room W/O To A Large Deck, Swimminwg Pool At The Backyard. Move In Condition With Newly Renovated, New Painting & Flooring In Basement & Upstairs. Finished Basement w/Huge Rec Room, Bedroom, 2 Pc Washroom & Lots of Storage. Short Walk To Denlow PS & York Mills CI & close to all top ranking private school. easy access to Hwy 404 & 401 & All Amentites, Ideal For Renovators And Developers. |
| Extras: All Existing Elf & Window Coverings, Existing Appliances(As-Is), Central Air Condition. The Deck & Swimming Pool Are As-Is Condition. |
| Price | $3,180,000 |
| Taxes: | $11413.27 |
| Address: | 17 Bramble Dr , Toronto, M3B 2E9, Ontario |
| Lot Size: | 70.02 x 110.00 (Feet) |
| Directions/Cross Streets: | Denlow Blvd/Leslie St |
| Rooms: | 9 |
| Rooms +: | 2 |
| Bedrooms: | 3 |
| Bedrooms +: | 1 |
| Kitchens: | 1 |
| Family Room: | Y |
| Basement: | Finished |
| Property Type: | Detached |
| Style: | 2-Storey |
| Exterior: | Brick, Wood |
| Garage Type: | Built-In |
| (Parking/)Drive: | Private |
| Drive Parking Spaces: | 2 |
| Pool: | Inground |
| Property Features: | Fenced Yard, Park, Rec Centre, School |
| Fireplace/Stove: | Y |
| Heat Source: | Gas |
| Heat Type: | Forced Air |
| Central Air Conditioning: | Central Air |
| Laundry Level: | Main |
| Sewers: | Sewers |
| Water: | Municipal |
| Utilities-Hydro: | Y |
| Utilities-Gas: | Y |
$
%
Years
This calculator is for demonstration purposes only. Always consult a professional
financial advisor before making personal financial decisions.
| Although the information displayed is believed to be accurate, no warranties or representations are made of any kind. |
| FIRST CLASS REALTY INC. |
|
|

Hamid-Reza Danaie
Broker
Dir:
416-904-7200
Bus:
905-889-2200
Fax:
905-889-3322
| Book Showing | Email a Friend |
Jump To:
At a Glance:
| Type: | Freehold - Detached |
| Area: | Toronto |
| Municipality: | Toronto |
| Neighbourhood: | Banbury-Don Mills |
| Style: | 2-Storey |
| Lot Size: | 70.02 x 110.00(Feet) |
| Tax: | $11,413.27 |
| Beds: | 3+1 |
| Baths: | 4 |
| Fireplace: | Y |
| Pool: | Inground |
Locatin Map:
Payment Calculator:
