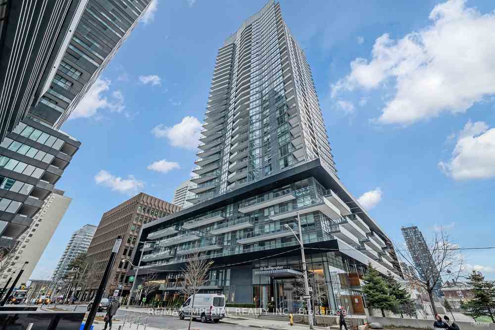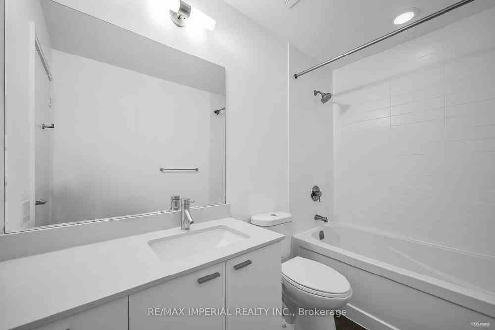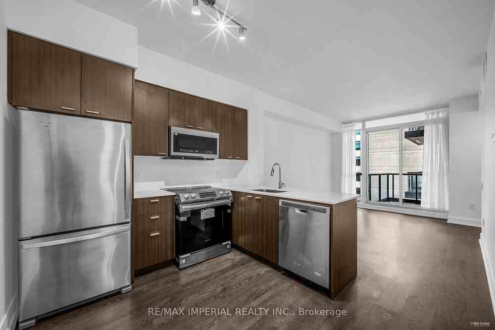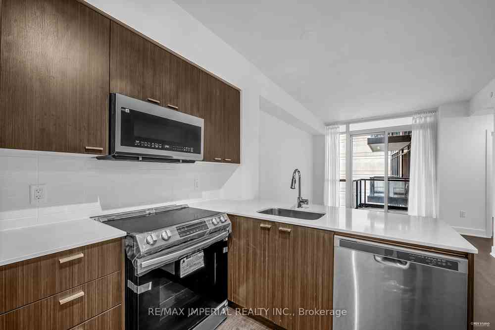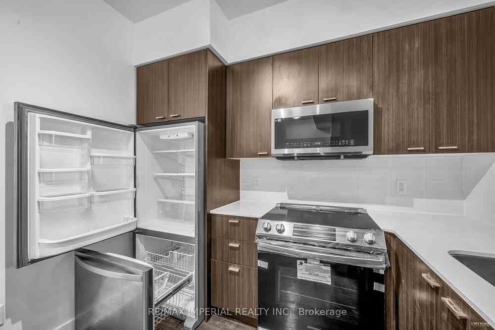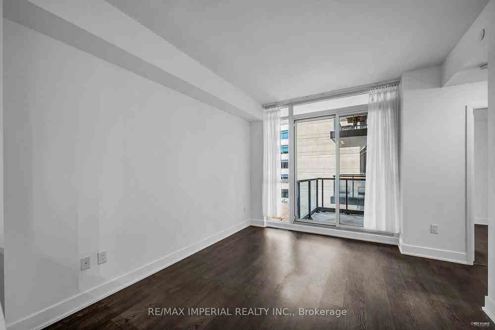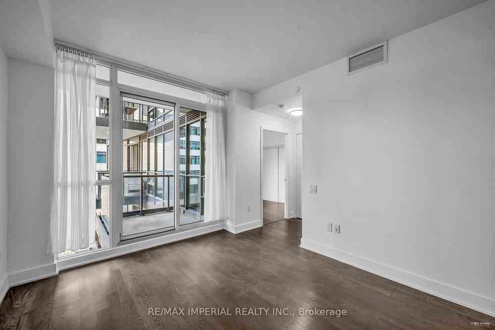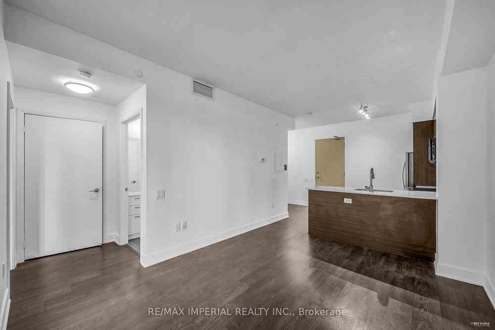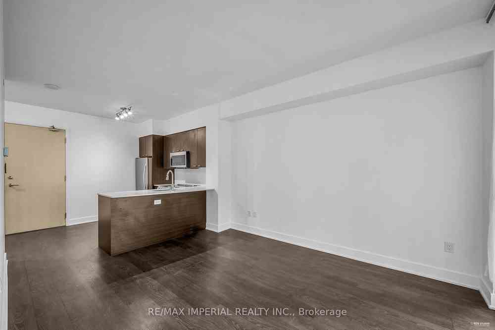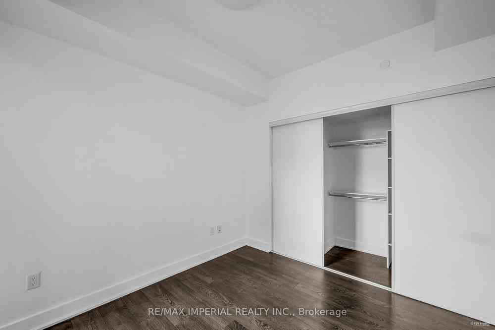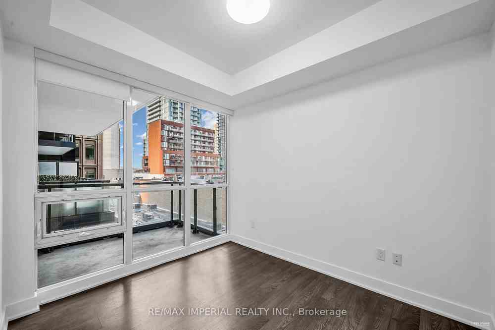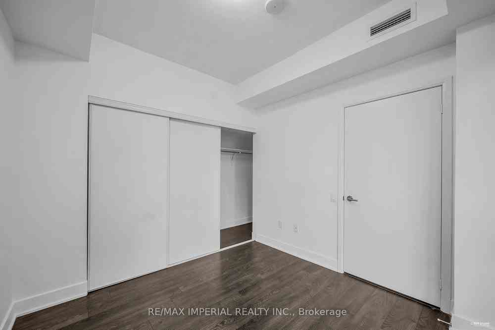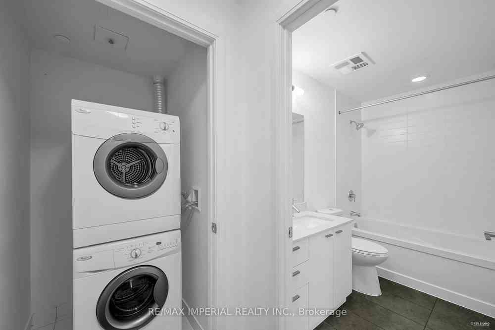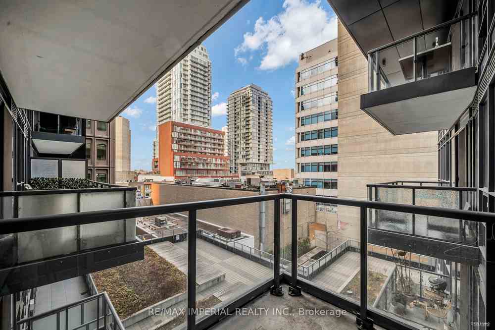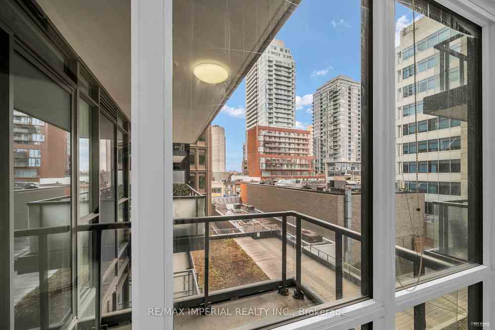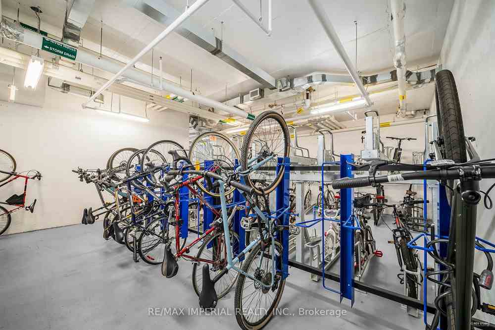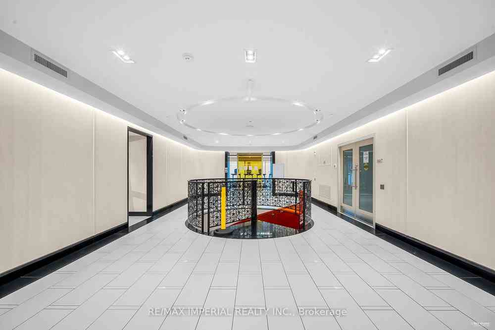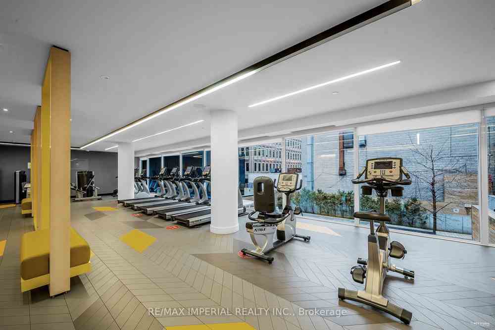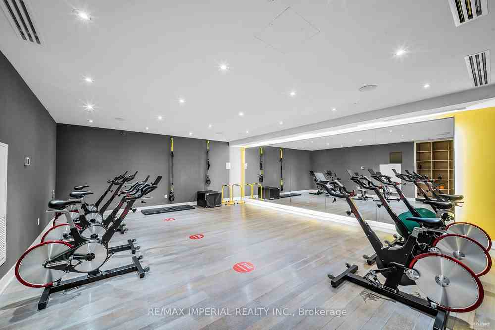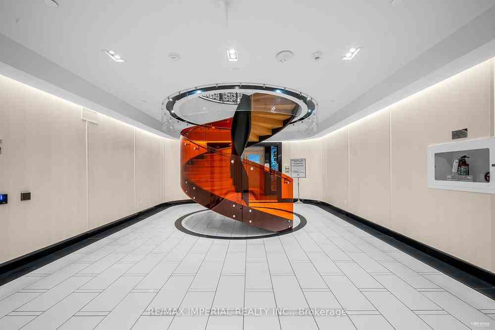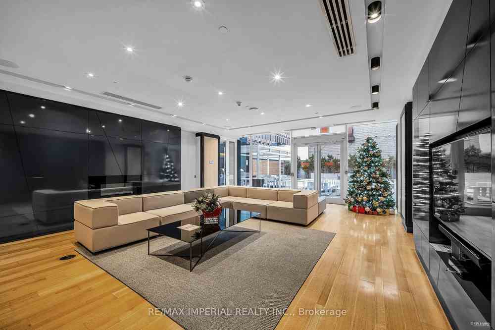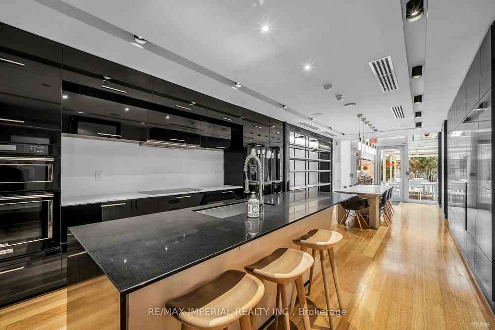$649,000
Available - For Sale
Listing ID: C8038776
30 Roehampton Ave West , Unit 507, Toronto, M4P 0B9, Ontario
| Welcome To 30 Roe. The Building In The Heart Of Mid-Town But Tucked Away Just Off The Bustling Corner Of Yonge & Eglinton. This Offers 1 Bedroom Plus Den, 1 Bath & Locker(unit 507). 9-Foot Smooth Ceilings With Floor-To-Ceiling Windows. The Primary Bedroom W/ Mirrored Closet Doors & Closet Organizers. Spacious Den Creates A Functional Space. Laminate Flooring Throughout, Most Functional Layout In The Building. The Building Is In High Ranked School Zone like North Toronto collegiate, Lawrence park John fisher public school. Everything You Need Is At Your Door Including Ttc, Eglinton Subway, Soon To Complete Lrt, High-End Shopping, Groceries, Library, Restaurants & Parks. Parking Spots Can Be Rented Through Precise Parklink @ 9 Broadway Parking Lot That Connects Directly Underground Through P2 From 30Roe To 9 Broadway. |
| Extras: 30 Roe Boasts World Class Amenities Such As 5 Star Party Room With Full Kitchen, Large Terrace And Wolf Bbq, A Gym Equipped With The Latest Cardio And Weight Machines, Free Weights, Private Spinning Studios, Yoga & Plates Room. |
| Price | $649,000 |
| Taxes: | $2545.16 |
| Maintenance Fee: | 464.47 |
| Address: | 30 Roehampton Ave West , Unit 507, Toronto, M4P 0B9, Ontario |
| Province/State: | Ontario |
| Condo Corporation No | Tscc |
| Level | 05 |
| Unit No | 507 |
| Locker No | 35 |
| Directions/Cross Streets: | Yonge & Eglinton |
| Rooms: | 4 |
| Rooms +: | 1 |
| Bedrooms: | 1 |
| Bedrooms +: | 1 |
| Kitchens: | 1 |
| Family Room: | Y |
| Basement: | None |
| Approximatly Age: | 6-10 |
| Property Type: | Condo Apt |
| Style: | Apartment |
| Exterior: | Concrete |
| Garage Type: | None |
| Garage(/Parking)Space: | 0.00 |
| Drive Parking Spaces: | 0 |
| Park #1 | |
| Parking Type: | None |
| Exposure: | Nw |
| Balcony: | Open |
| Locker: | Owned |
| Pet Permited: | Restrict |
| Retirement Home: | N |
| Approximatly Age: | 6-10 |
| Approximatly Square Footage: | 600-699 |
| Building Amenities: | Concierge, Gym |
| Property Features: | Hospital, Public Transit, School |
| Maintenance: | 464.47 |
| CAC Included: | Y |
| Water Included: | Y |
| Common Elements Included: | Y |
| Heat Included: | Y |
| Building Insurance Included: | Y |
| Fireplace/Stove: | Y |
| Heat Source: | Electric |
| Heat Type: | Forced Air |
| Central Air Conditioning: | Central Air |
| Elevator Lift: | Y |
$
%
Years
This calculator is for demonstration purposes only. Always consult a professional
financial advisor before making personal financial decisions.
| Although the information displayed is believed to be accurate, no warranties or representations are made of any kind. |
| RE/MAX IMPERIAL REALTY INC. |
|
|

Hamid-Reza Danaie
Broker
Dir:
416-904-7200
Bus:
905-889-2200
Fax:
905-889-3322
| Book Showing | Email a Friend |
Jump To:
At a Glance:
| Type: | Condo - Condo Apt |
| Area: | Toronto |
| Municipality: | Toronto |
| Neighbourhood: | Mount Pleasant West |
| Style: | Apartment |
| Approximate Age: | 6-10 |
| Tax: | $2,545.16 |
| Maintenance Fee: | $464.47 |
| Beds: | 1+1 |
| Baths: | 1 |
| Fireplace: | Y |
Locatin Map:
Payment Calculator:
