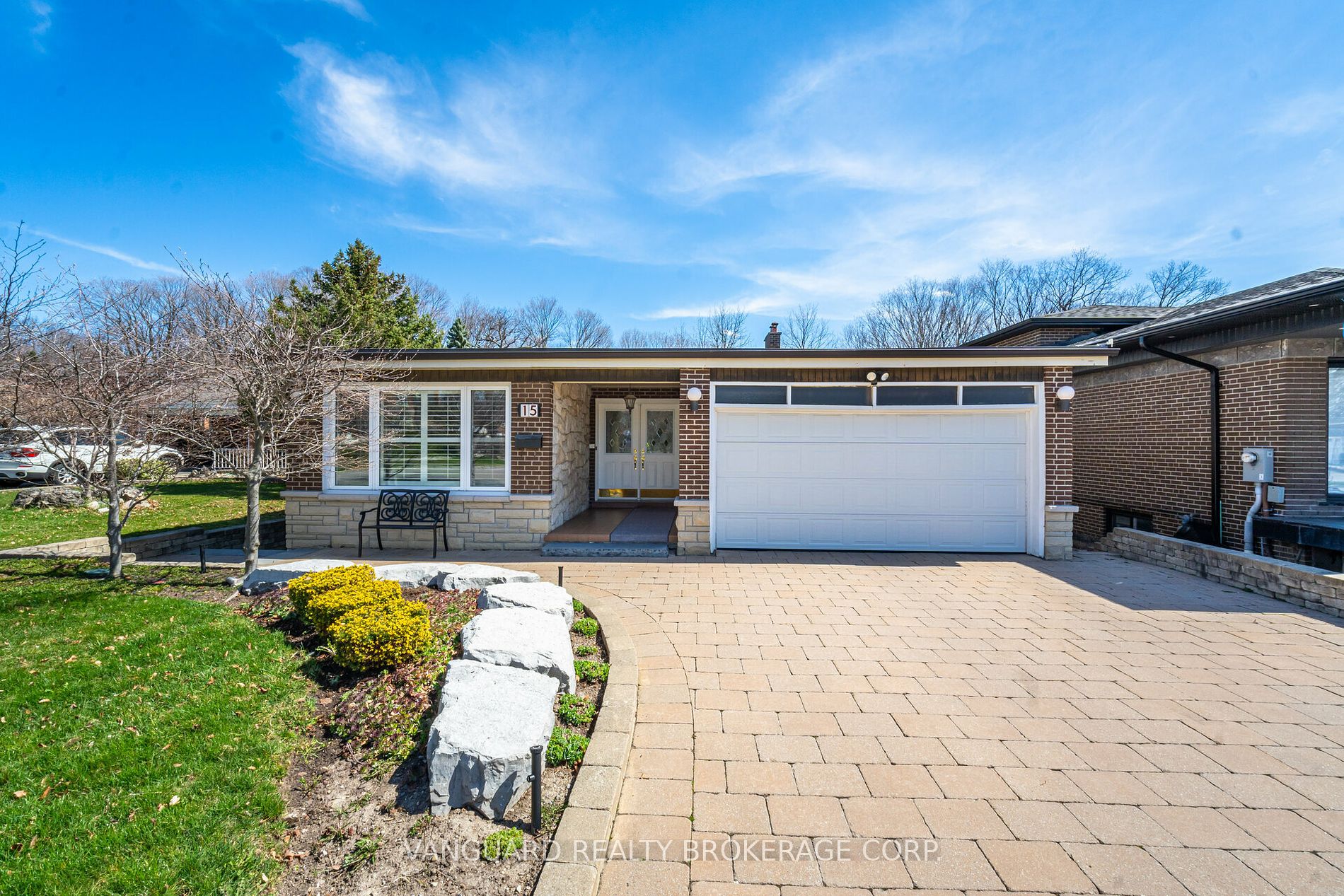$1,628,000
Available - For Sale
Listing ID: W8228528
15 Eldorado Crt , Toronto, M3J 1W8, Ontario
| Absolutely beautiful and spacious 4 Level Backsplit on a glorious 51 X 221 Foot Ravine Executive Lot on legendary Eldorado Court. Hardwood floors throughout this unique home with two separate entrances, and two kitchens allowing the opportunity for a large independent living space on the rear main floor with a proper walk out. Sunlight abounds on this timeless, and uniquely designed home. Walk to public transportation, all amenities and York University. Custom garden and stone landscaping with extra wide interlock driveway. Rarely do we find a home for sale on this exclusive street with large custom built homes in Downsview's best kept secret -truly a must see! |
| Extras: Unique features throughout in a tranquil, and quiet ravine setting. |
| Price | $1,628,000 |
| Taxes: | $4870.00 |
| Address: | 15 Eldorado Crt , Toronto, M3J 1W8, Ontario |
| Lot Size: | 49.00 x 221.84 (Feet) |
| Directions/Cross Streets: | Sentinel Rd/Grandravine Dr |
| Rooms: | 7 |
| Bedrooms: | 3 |
| Bedrooms +: | 1 |
| Kitchens: | 1 |
| Kitchens +: | 1 |
| Family Room: | Y |
| Basement: | Crawl Space, Finished |
| Approximatly Age: | 51-99 |
| Property Type: | Detached |
| Style: | Backsplit 4 |
| Exterior: | Brick, Stone |
| Garage Type: | Detached |
| (Parking/)Drive: | Private |
| Drive Parking Spaces: | 4 |
| Pool: | None |
| Approximatly Age: | 51-99 |
| Approximatly Square Footage: | 3000-3500 |
| Property Features: | Fenced Yard, Grnbelt/Conserv, Library, Park, School, Wooded/Treed |
| Fireplace/Stove: | Y |
| Heat Source: | Electric |
| Heat Type: | Radiant |
| Central Air Conditioning: | Wall Unit |
| Sewers: | Sewers |
| Water: | Municipal |
| Utilities-Cable: | Y |
| Utilities-Hydro: | Y |
| Utilities-Gas: | Y |
| Utilities-Telephone: | Y |
$
%
Years
This calculator is for demonstration purposes only. Always consult a professional
financial advisor before making personal financial decisions.
| Although the information displayed is believed to be accurate, no warranties or representations are made of any kind. |
| VANGUARD REALTY BROKERAGE CORP. |
|
|

Hamid-Reza Danaie
Broker
Dir:
416-904-7200
Bus:
905-889-2200
Fax:
905-889-3322
| Virtual Tour | Book Showing | Email a Friend |
Jump To:
At a Glance:
| Type: | Freehold - Detached |
| Area: | Toronto |
| Municipality: | Toronto |
| Neighbourhood: | York University Heights |
| Style: | Backsplit 4 |
| Lot Size: | 49.00 x 221.84(Feet) |
| Approximate Age: | 51-99 |
| Tax: | $4,870 |
| Beds: | 3+1 |
| Baths: | 2 |
| Fireplace: | Y |
| Pool: | None |
Locatin Map:
Payment Calculator:

























