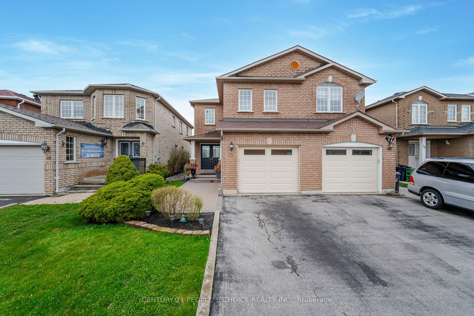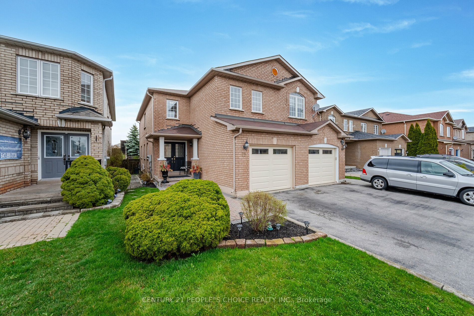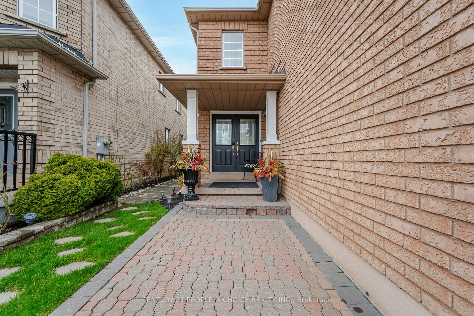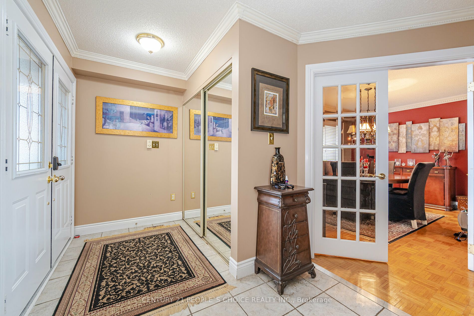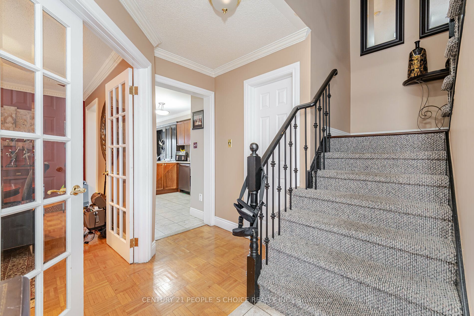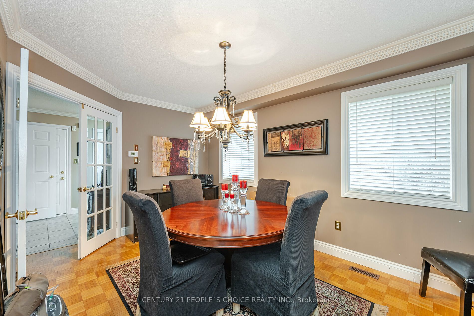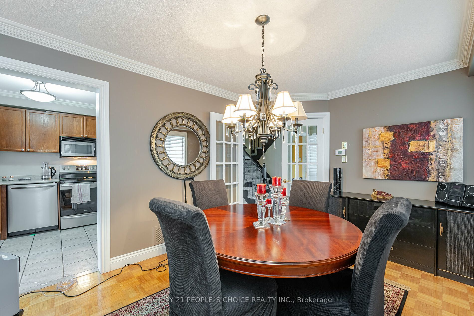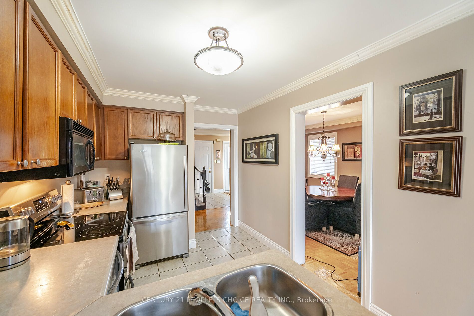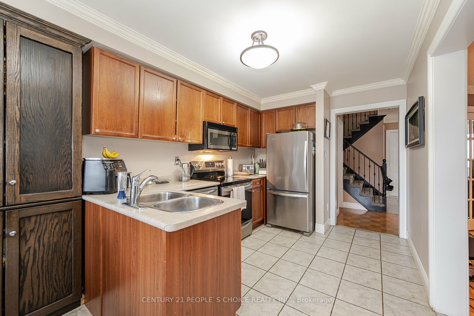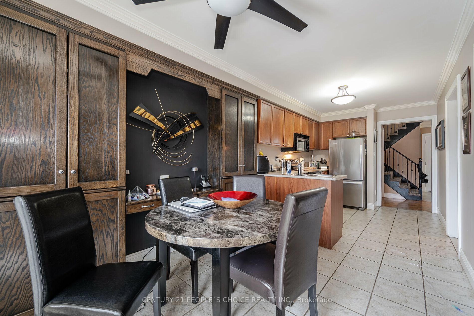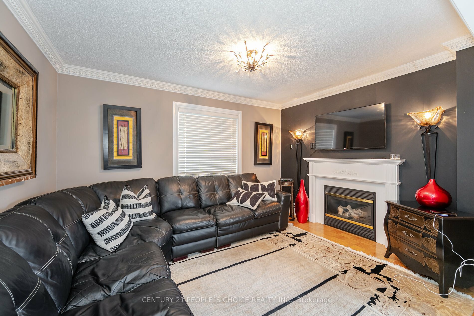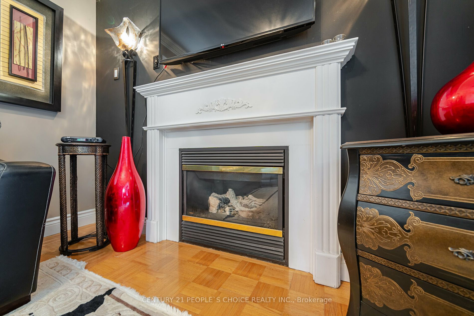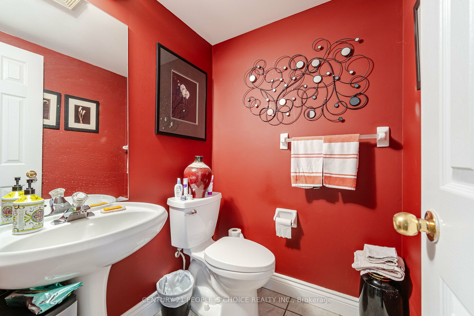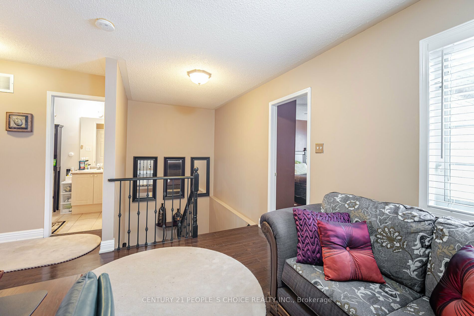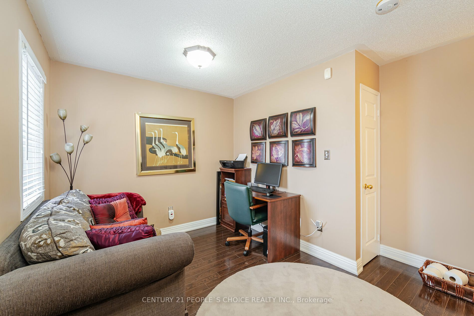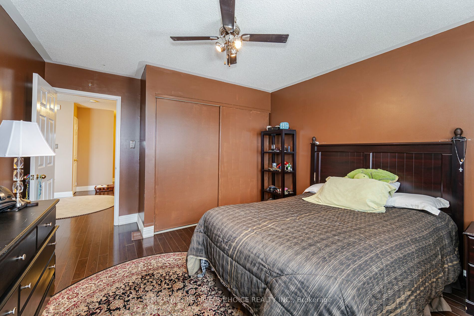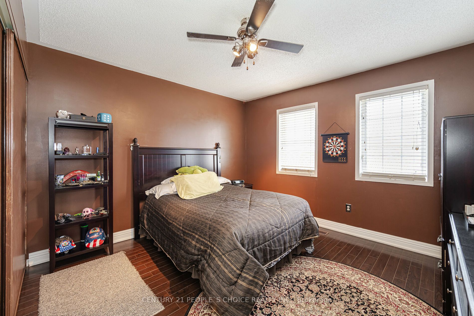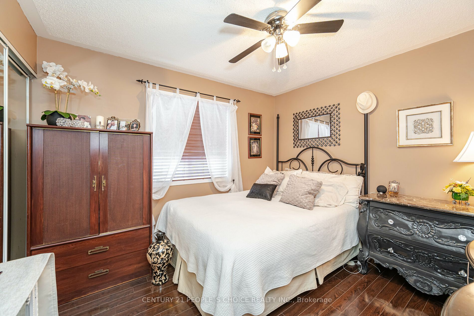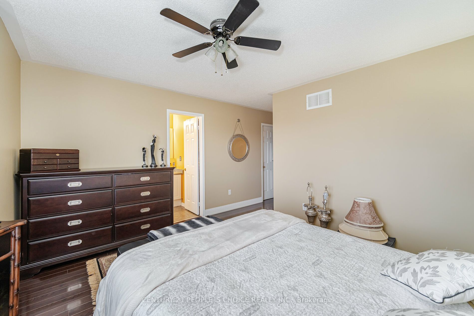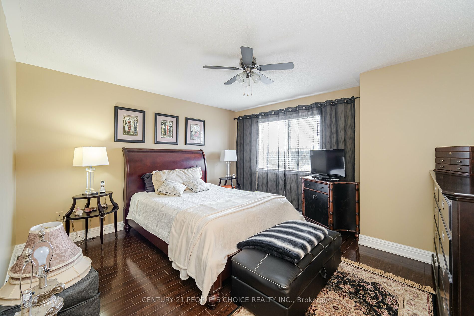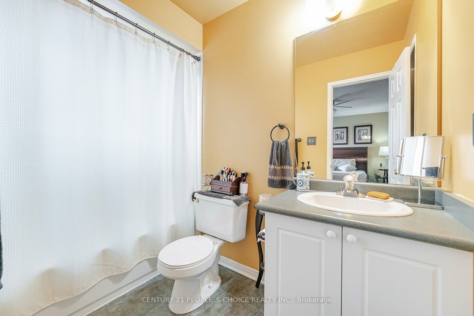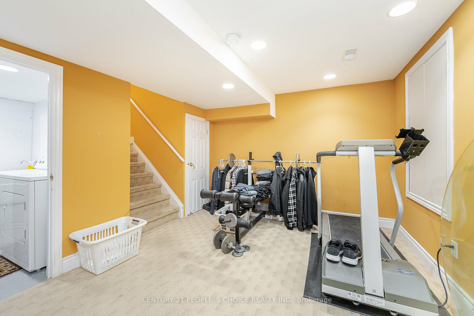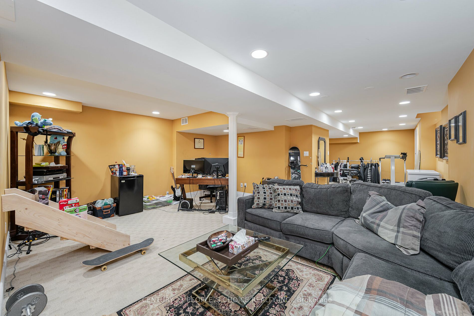$1,145,990
Available - For Sale
Listing ID: E8234828
79 Havenlea Rd , Toronto, M1X 1T2, Ontario
| Welcome To 79 Havenlea Rd, Beautiful 2 Storey Semi-Detached Home, Full Brick Exterior With Extra Deep Lot, Front Entry Way Interlocked, Access Into Home From Garage, Double Door Entry Into Spacious Dining Rm, Family Rm With Gas Fireplace, Eat In Kitchen With Breakfast Area Overlooking the Back Yard, Stair case With Wrought Iron Pickets Leads Up To 2nd Level Which Has 3 Spacious Bedrooms, Media Room, 2 Full Bathrooms, Primary Bedroom Has 4 Pc-Ensuite Bathroom & Walk In Closet, Apx 1,710 Sq Ft on Main Level, Apx 760 Sq Ft of Finished Basement With Rec Rm, Exercise Area, Laundry Rm, Large Deck Ideal for BBQ's & Entertaining Family & Friends, Back Yard Ideal for Garden Enthusiasts, Great Starter Home for Young Families or Anyone Looking to Up Size, Ideal Location - Close to Schools, Parks, Shopping, 401 & TTC. (Roof 5 Years Old) |
| Extras: Nearby: Heritage Park PS, West Hill C.I., ES Etienne Brule, Rouge Park, McCowan Stn, Toronto Zoo, Scarborough Convention centre, Hwy 407, 401, TTC/Public Transit, Toronto Pan Am Centre, Centenary Hospital, STC, Local Shops & Amenities! |
| Price | $1,145,990 |
| Taxes: | $3450.00 |
| Address: | 79 Havenlea Rd , Toronto, M1X 1T2, Ontario |
| Lot Size: | 24.00 x 183.00 (Feet) |
| Directions/Cross Streets: | Morningside Ave/Old Finch Ave |
| Rooms: | 7 |
| Rooms +: | 1 |
| Bedrooms: | 3 |
| Bedrooms +: | |
| Kitchens: | 1 |
| Family Room: | Y |
| Basement: | Finished |
| Approximatly Age: | 16-30 |
| Property Type: | Semi-Detached |
| Style: | 2-Storey |
| Exterior: | Brick |
| Garage Type: | Attached |
| (Parking/)Drive: | Private |
| Drive Parking Spaces: | 1 |
| Pool: | None |
| Approximatly Age: | 16-30 |
| Approximatly Square Footage: | 1500-2000 |
| Fireplace/Stove: | Y |
| Heat Source: | Gas |
| Heat Type: | Forced Air |
| Central Air Conditioning: | Central Air |
| Laundry Level: | Lower |
| Elevator Lift: | N |
| Sewers: | Sewers |
| Water: | Municipal |
$
%
Years
This calculator is for demonstration purposes only. Always consult a professional
financial advisor before making personal financial decisions.
| Although the information displayed is believed to be accurate, no warranties or representations are made of any kind. |
| CENTURY 21 PEOPLE`S CHOICE REALTY INC. |
|
|

Hamid-Reza Danaie
Broker
Dir:
416-904-7200
Bus:
905-889-2200
Fax:
905-889-3322
| Virtual Tour | Book Showing | Email a Friend |
Jump To:
At a Glance:
| Type: | Freehold - Semi-Detached |
| Area: | Toronto |
| Municipality: | Toronto |
| Neighbourhood: | Rouge E11 |
| Style: | 2-Storey |
| Lot Size: | 24.00 x 183.00(Feet) |
| Approximate Age: | 16-30 |
| Tax: | $3,450 |
| Beds: | 3 |
| Baths: | 3 |
| Fireplace: | Y |
| Pool: | None |
Locatin Map:
Payment Calculator:
