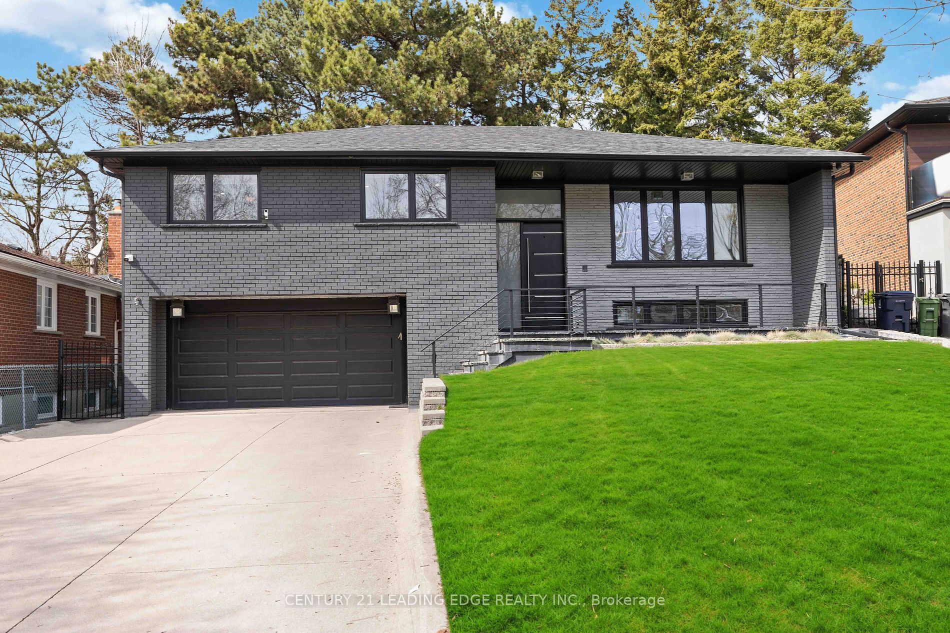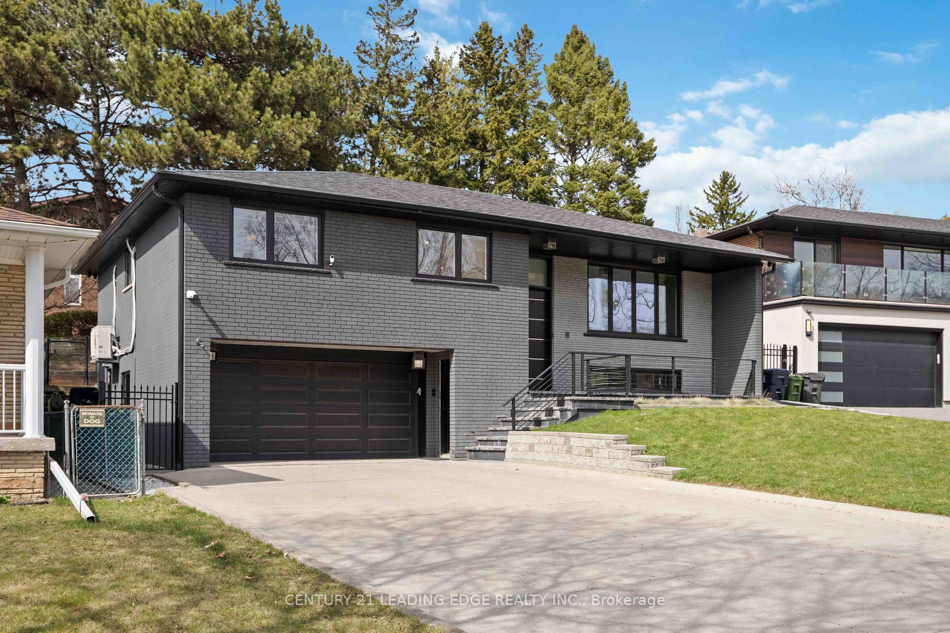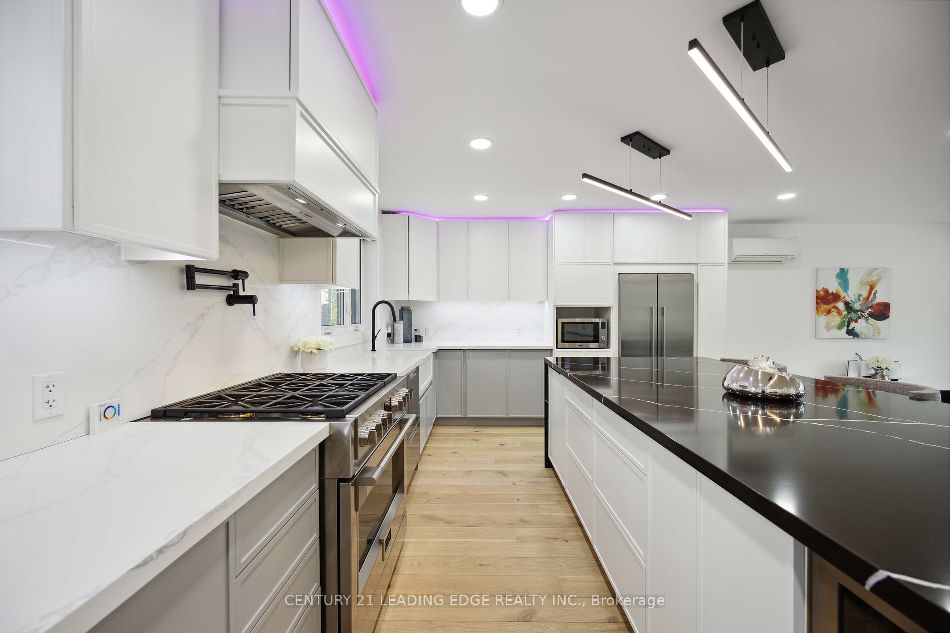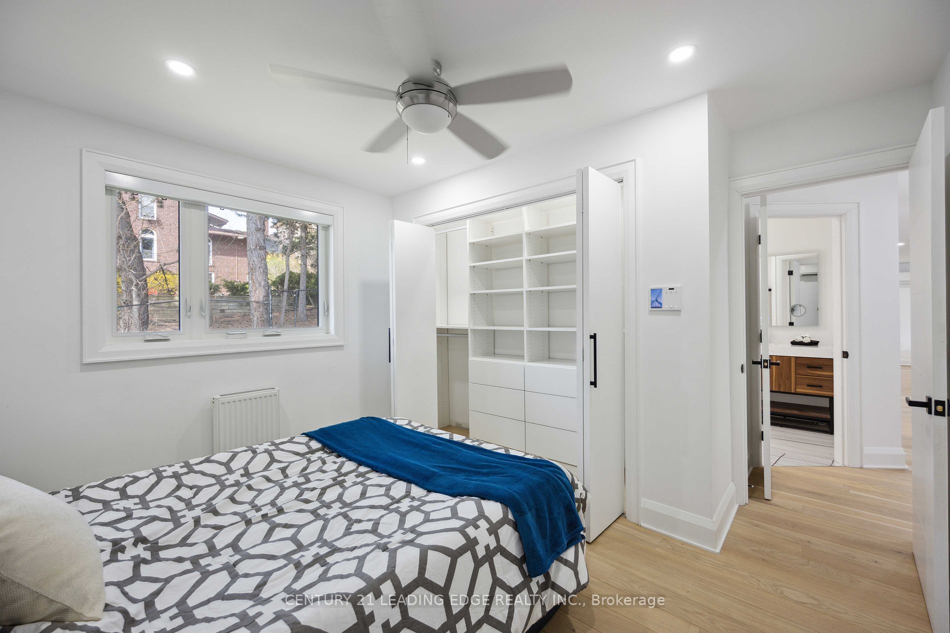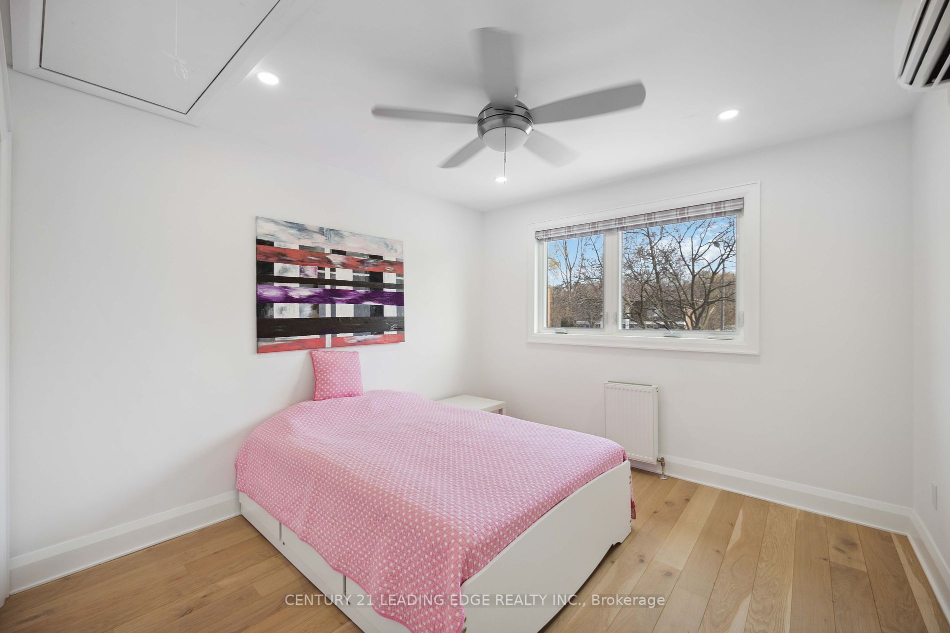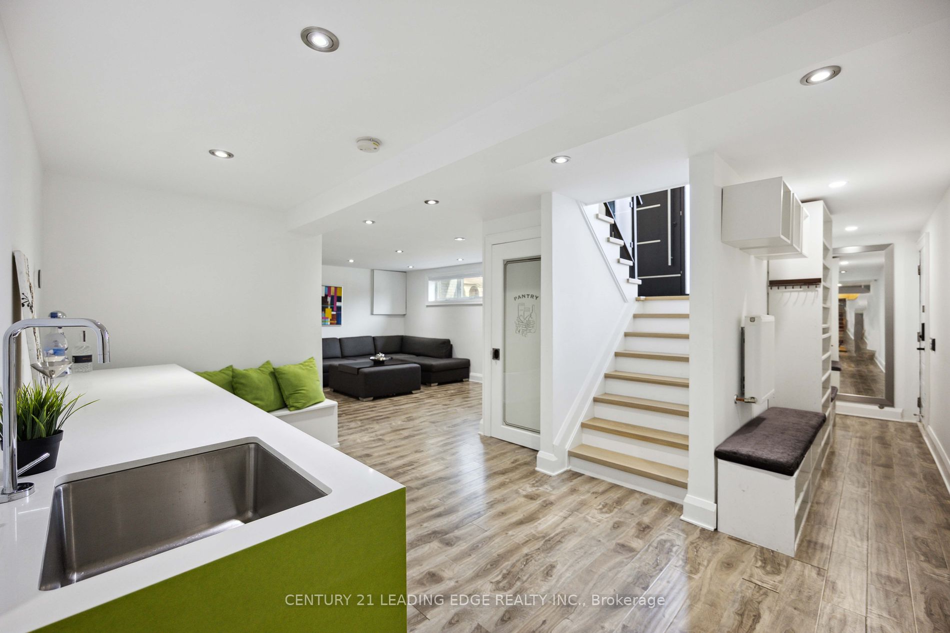$1,999,999
Available - For Sale
Listing ID: W8235308
16 Brittany Crt , Toronto, M9P 1S1, Ontario
| Modrern bungalow, newly renovated to perfection! This serene retreat features modern amenities on a quiet, kid friendly cul-de-sac. Enjoy open-plan living, a new sleek kitchen with high end stainless steel appliances and quartz counters. Relax in a serene master suite W/ Heated Floors & towel bar. Modern radiant heating and split unit air conditioners. 2nd bath W/ heated towel bar & floors. Closet organizers in every room. Smart home with blinds & lighting all Alexa integrated. In-law suite potential in the lower level with Wet bar & 2 sep. entrances. Lower Room W/ Murphy Bed/desk combo. Relax on the back 500 sq. ft.patio and watch the sunset. Prime location close to amenities and vibrant community. Your dream home awaits. |
| Extras: Modern radiant heat system and newer A/C Split Wall Units W/ Individual room control. New Kitchen and Flooring Throughout. Email or text for list of upgrades/inclusions |
| Price | $1,999,999 |
| Taxes: | $4683.91 |
| Address: | 16 Brittany Crt , Toronto, M9P 1S1, Ontario |
| Lot Size: | 50.00 x 101.16 (Feet) |
| Directions/Cross Streets: | Royal York/S.Lawrence Ave W |
| Rooms: | 9 |
| Bedrooms: | 3 |
| Bedrooms +: | 1 |
| Kitchens: | 1 |
| Family Room: | Y |
| Basement: | Full, Sep Entrance |
| Property Type: | Detached |
| Style: | Bungalow-Raised |
| Exterior: | Brick |
| Garage Type: | Attached |
| (Parking/)Drive: | Private |
| Drive Parking Spaces: | 6 |
| Pool: | None |
| Property Features: | Cul De Sac, Park, Public Transit, Ravine, School Bus Route |
| Fireplace/Stove: | N |
| Heat Source: | Gas |
| Heat Type: | Radiant |
| Central Air Conditioning: | Wall Unit |
| Sewers: | Sewers |
| Water: | Municipal |
$
%
Years
This calculator is for demonstration purposes only. Always consult a professional
financial advisor before making personal financial decisions.
| Although the information displayed is believed to be accurate, no warranties or representations are made of any kind. |
| CENTURY 21 LEADING EDGE REALTY INC. |
|
|

Hamid-Reza Danaie
Broker
Dir:
416-904-7200
Bus:
905-889-2200
Fax:
905-889-3322
| Virtual Tour | Book Showing | Email a Friend |
Jump To:
At a Glance:
| Type: | Freehold - Detached |
| Area: | Toronto |
| Municipality: | Toronto |
| Neighbourhood: | Humber Heights |
| Style: | Bungalow-Raised |
| Lot Size: | 50.00 x 101.16(Feet) |
| Tax: | $4,683.91 |
| Beds: | 3+1 |
| Baths: | 3 |
| Fireplace: | N |
| Pool: | None |
Locatin Map:
Payment Calculator:
