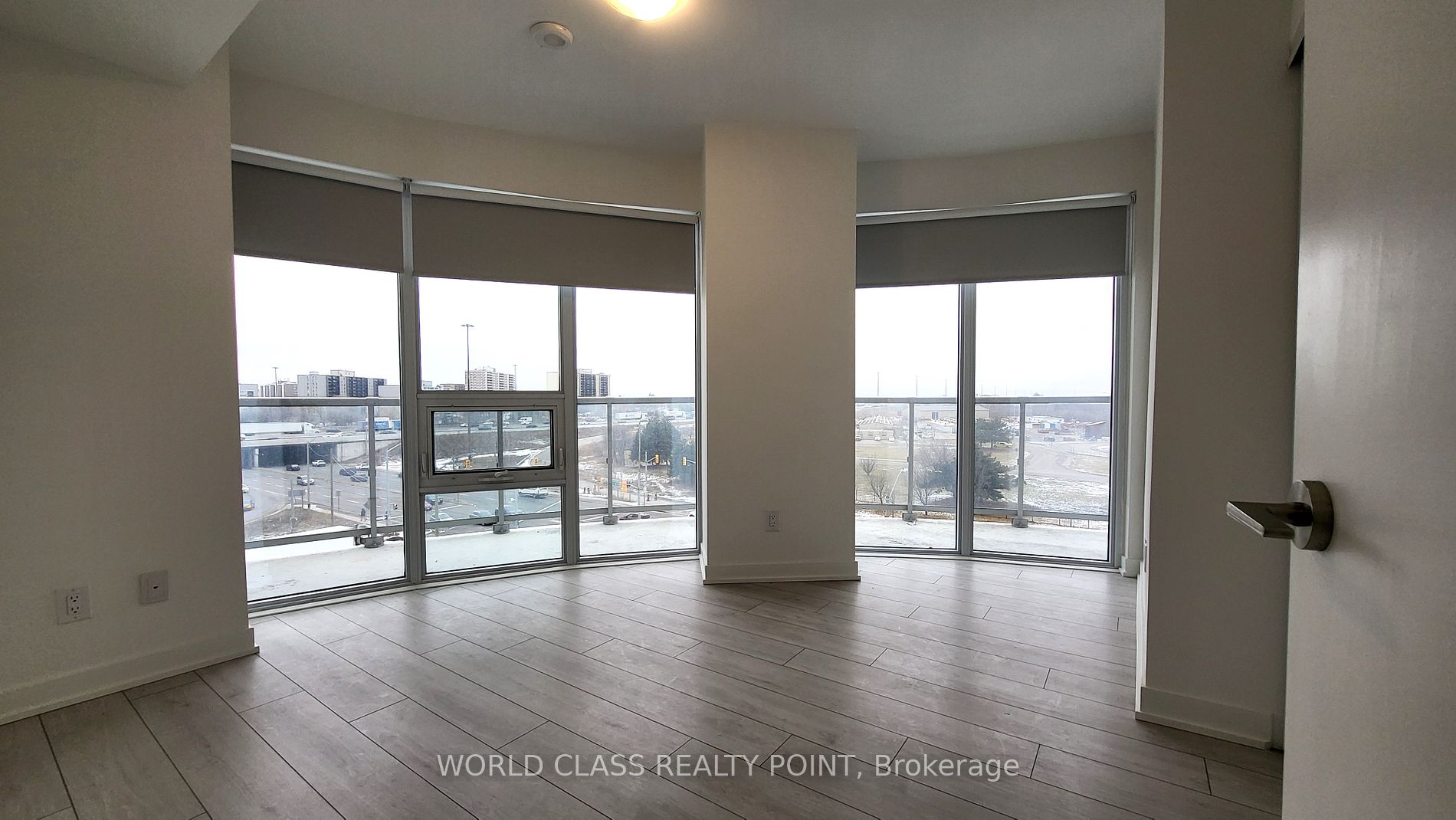$640,000
Available - For Sale
Listing ID: E7404650
2033 Kennedy Rd , Unit 601, Toronto, M1T 0B9, Ontario
| This is An Assignment Sale. Are You Looking For A Newly Built Luxury 2 Bedroom, 2 Washroom, One Parking Condo Assignment In Scarborough? Then Your Search Ends Here. Bright And Spacious Unit With Wrap Around Balcony. Right In the Heart of Kennedy Central, Near the Intersection of Kennedy Rd & Sheppard Ave. Convenient location: Close to Kennedy Commons, Scarborough Town Centre, Groceries, Restaurants, Schools, HWY 401, TTC, Go and much more. Building Amenities Includes: Concierge, Party/Meeting Room, Recreation Room, Guest Suites, Visitor Parking & Much More |
| Extras: Stove, Dishwasher, Fridge, Microwave, Stacked Washer/Dryer. Existing Appliances As Supplied By The Builder |
| Price | $640,000 |
| Taxes: | $0.00 |
| Maintenance Fee: | 542.00 |
| Address: | 2033 Kennedy Rd , Unit 601, Toronto, M1T 0B9, Ontario |
| Province/State: | Ontario |
| Condo Corporation No | TBD |
| Level | 5 |
| Unit No | 1 |
| Directions/Cross Streets: | Kennedy Rd & Hwy 401 |
| Rooms: | 5 |
| Bedrooms: | 2 |
| Bedrooms +: | |
| Kitchens: | 1 |
| Family Room: | N |
| Basement: | None |
| Approximatly Age: | New |
| Property Type: | Condo Apt |
| Style: | Apartment |
| Exterior: | Concrete |
| Garage Type: | Other |
| Garage(/Parking)Space: | 1.00 |
| Drive Parking Spaces: | 1 |
| Park #1 | |
| Parking Spot: | #41 |
| Parking Type: | Owned |
| Exposure: | Sw |
| Balcony: | Open |
| Locker: | None |
| Pet Permited: | Restrict |
| Approximatly Age: | New |
| Approximatly Square Footage: | 700-799 |
| Building Amenities: | Concierge, Guest Suites, Gym, Party/Meeting Room |
| Property Features: | Park, Public Transit, School |
| Maintenance: | 542.00 |
| Common Elements Included: | Y |
| Parking Included: | Y |
| Building Insurance Included: | Y |
| Fireplace/Stove: | N |
| Heat Source: | Gas |
| Heat Type: | Forced Air |
| Central Air Conditioning: | Central Air |
$
%
Years
This calculator is for demonstration purposes only. Always consult a professional
financial advisor before making personal financial decisions.
| Although the information displayed is believed to be accurate, no warranties or representations are made of any kind. |
| WORLD CLASS REALTY POINT |
|
|

Hamid-Reza Danaie
Broker
Dir:
416-904-7200
Bus:
905-889-2200
Fax:
905-889-3322
| Book Showing | Email a Friend |
Jump To:
At a Glance:
| Type: | Condo - Condo Apt |
| Area: | Toronto |
| Municipality: | Toronto |
| Neighbourhood: | Agincourt South-Malvern West |
| Style: | Apartment |
| Approximate Age: | New |
| Maintenance Fee: | $542 |
| Beds: | 2 |
| Baths: | 2 |
| Garage: | 1 |
| Fireplace: | N |
Locatin Map:
Payment Calculator:




















