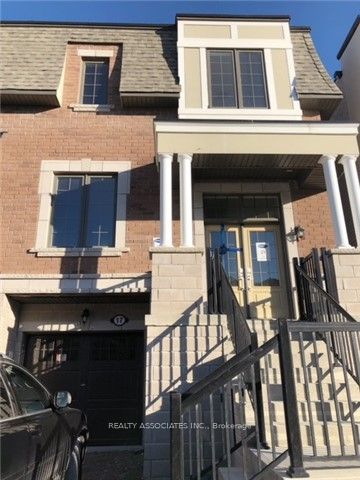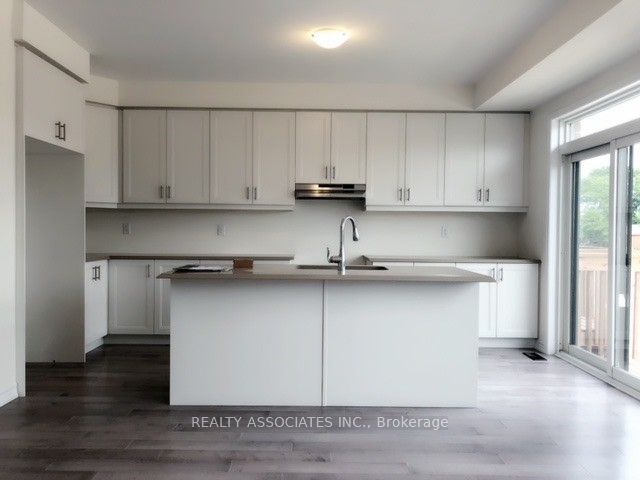$4,900
Available - For Rent
Listing ID: W8043902
17 Vaudeville Dr , Toronto, M8W 0B4, Ontario
| Open Concept, 3 Bedrooms, 3 Bathrooms, Hardwood Flooring On Kitchen Level, 9' Ceiling On Kitchen And Master Bedroom Level. Upgraded Kitchen Cabinet, Granite Counter Top And More. Very Convenient Location, Quick Assess To Public Transit, School, Shopping And Hwy 427/Qew/Gardiner. |
| Extras: S.S.Kitchen Appliances, Washer/Dryer, All Electric Light Fixture. No Pet, No Cigarette And Marijuana Smoking,No Cultivation Of Marijuana. |
| Price | $4,900 |
| Address: | 17 Vaudeville Dr , Toronto, M8W 0B4, Ontario |
| Lot Size: | 25.00 x 80.00 (Feet) |
| Directions/Cross Streets: | Brown's Line & Valermo Dr. |
| Rooms: | 7 |
| Bedrooms: | 3 |
| Bedrooms +: | |
| Kitchens: | 1 |
| Family Room: | Y |
| Basement: | Unfinished |
| Furnished: | N |
| Property Type: | Semi-Detached |
| Style: | 3-Storey |
| Exterior: | Brick |
| Garage Type: | Built-In |
| (Parking/)Drive: | Private |
| Drive Parking Spaces: | 1 |
| Pool: | None |
| Private Entrance: | Y |
| Laundry Access: | Ensuite |
| Approximatly Square Footage: | 2000-2500 |
| CAC Included: | Y |
| Parking Included: | Y |
| Fireplace/Stove: | N |
| Heat Source: | Gas |
| Heat Type: | Forced Air |
| Central Air Conditioning: | Central Air |
| Sewers: | Sewers |
| Water: | Municipal |
| Although the information displayed is believed to be accurate, no warranties or representations are made of any kind. |
| REALTY ASSOCIATES INC. |
|
|

Hamid-Reza Danaie
Broker
Dir:
416-904-7200
Bus:
905-889-2200
Fax:
905-889-3322
| Book Showing | Email a Friend |
Jump To:
At a Glance:
| Type: | Freehold - Semi-Detached |
| Area: | Toronto |
| Municipality: | Toronto |
| Neighbourhood: | Alderwood |
| Style: | 3-Storey |
| Lot Size: | 25.00 x 80.00(Feet) |
| Beds: | 3 |
| Baths: | 3 |
| Fireplace: | N |
| Pool: | None |
Locatin Map:




