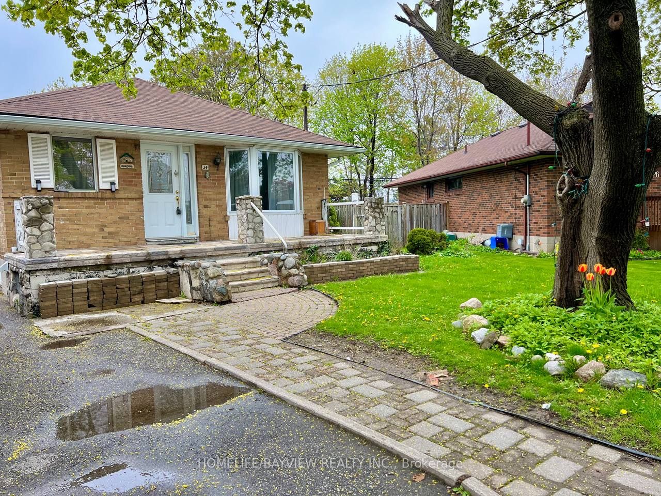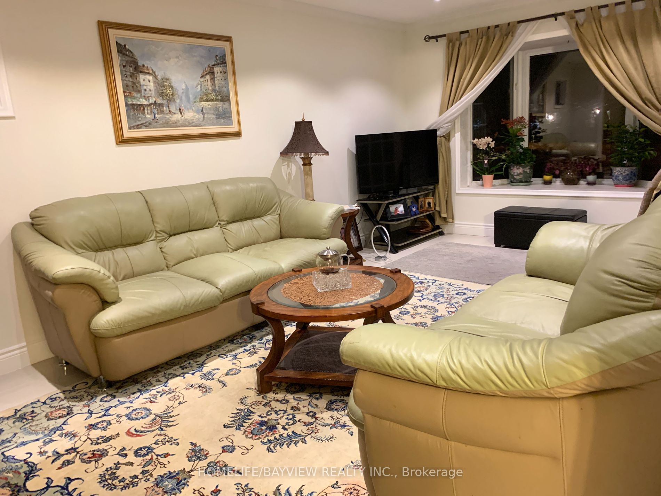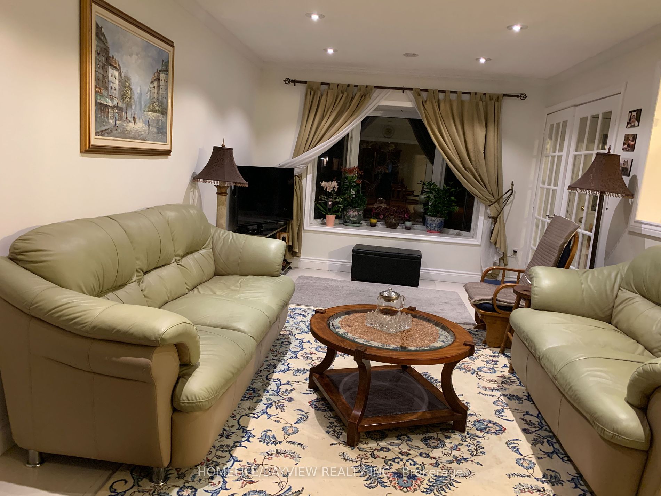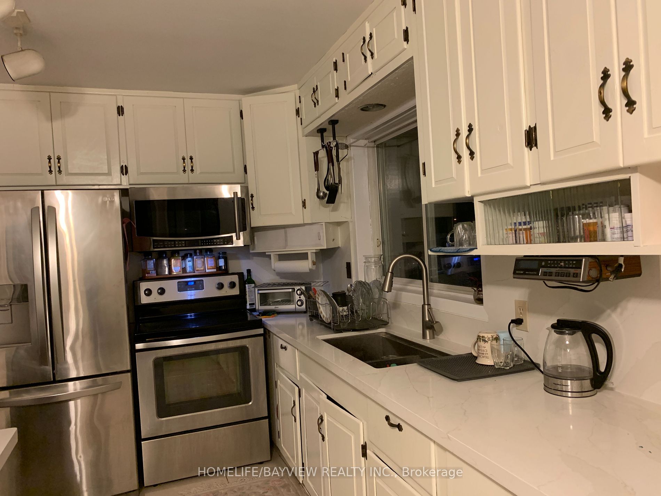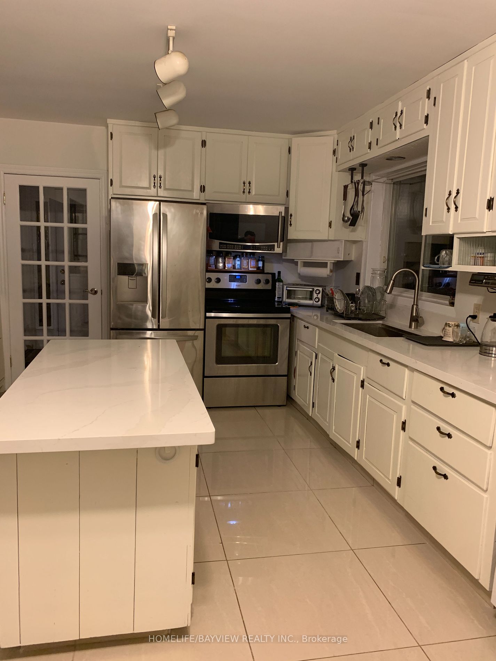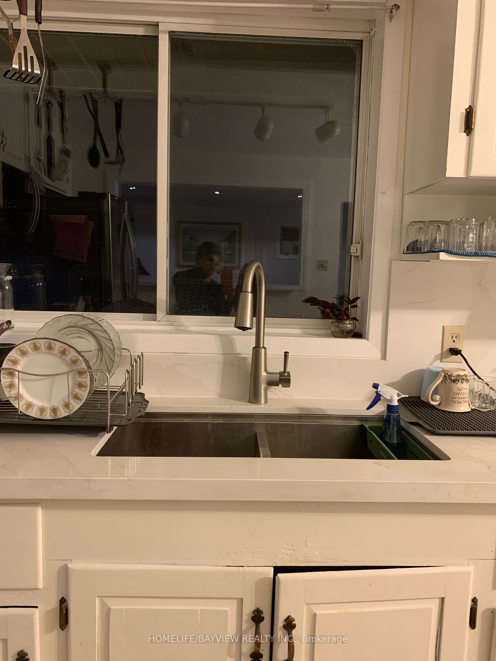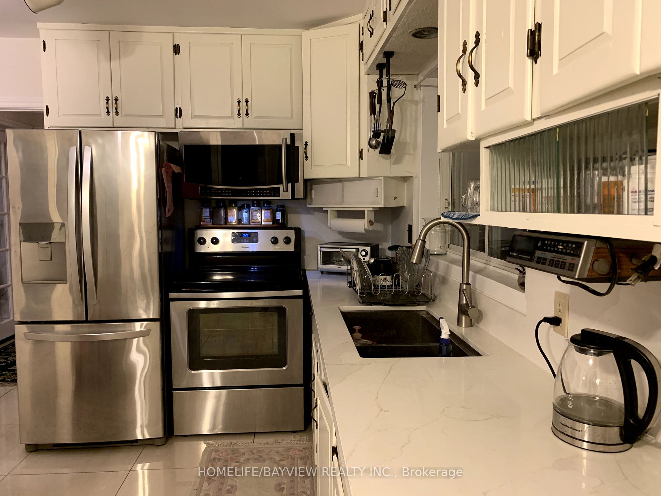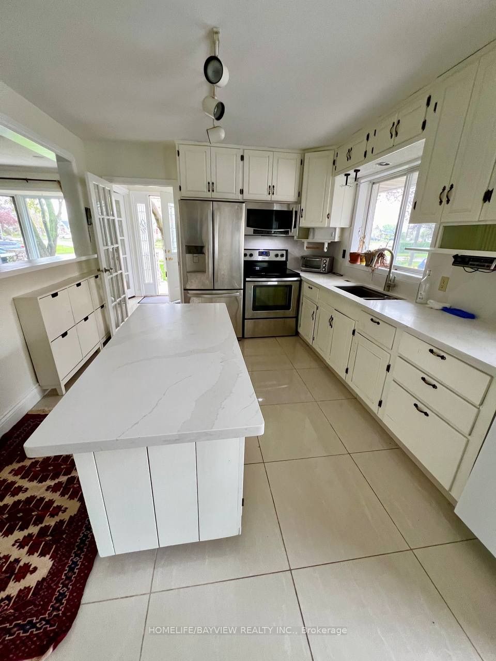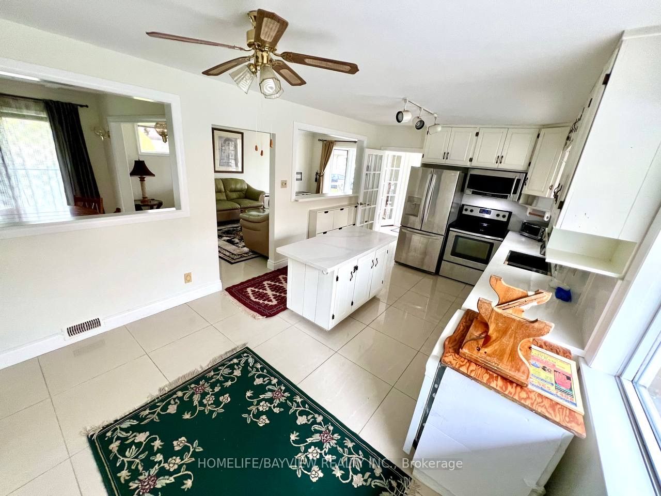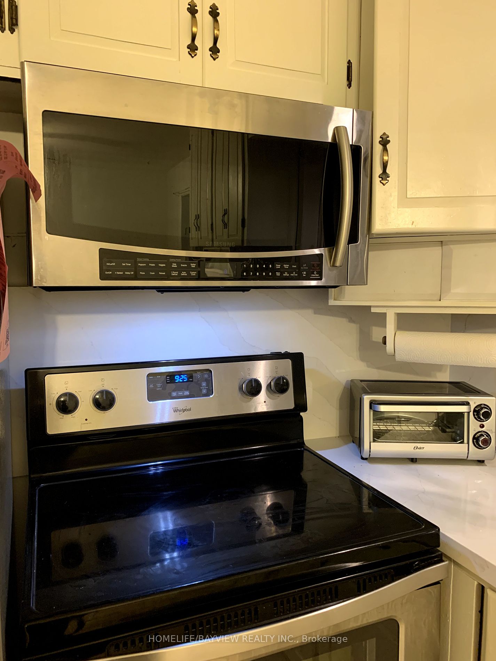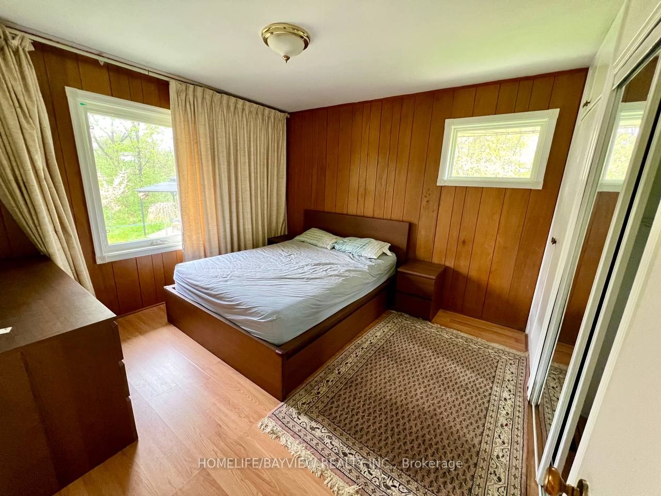$2,950
Available - For Rent
Listing ID: E8060740
34 Shandon(Main Floor) Dr , Toronto, M1R 4M5, Ontario
| Extra Large 3 Bedroom Detached Bungalow with a Great Practical Layout Boasting Tons of Natural Light a Huge Lot with A huge Shed & a Gazebo Located Conveniently Near Shopping Centers, Highways & Public Transportation. |
| Extras: S/S Appliances: Fridge, Stove, microwave Hood Range, Washer & Dryer. All Existing Window Coverings & Elf's. |
| Price | $2,950 |
| DOM | 10 |
| Occupancy by: | Tenant |
| Address: | 34 Shandon(Main Floor) Dr , Toronto, M1R 4M5, Ontario |
| Lot Size: | 40.00 x 153.58 (Feet) |
| Directions/Cross Streets: | Victoria Park/Terraview |
| Rooms: | 6 |
| Bedrooms: | 2 |
| Bedrooms +: | |
| Kitchens: | 1 |
| Family Room: | N |
| Basement: | Finished, Sep Entrance |
| Furnished: | N |
| Property Type: | Detached |
| Style: | Bungalow |
| Exterior: | Brick |
| Garage Type: | None |
| (Parking/)Drive: | Private |
| Drive Parking Spaces: | 2 |
| Pool: | None |
| Private Entrance: | Y |
| Laundry Access: | Shared |
| Common Elements Included: | Y |
| Parking Included: | Y |
| Fireplace/Stove: | N |
| Heat Source: | Gas |
| Heat Type: | Forced Air |
| Central Air Conditioning: | Central Air |
| Sewers: | Sewers |
| Water: | Municipal |
| Although the information displayed is believed to be accurate, no warranties or representations are made of any kind. |
| HOMELIFE/BAYVIEW REALTY INC. |
|
|

Hamid-Reza Danaie
Broker
Dir:
416-904-7200
Bus:
905-889-2200
Fax:
905-889-3322
| Book Showing | Email a Friend |
Jump To:
At a Glance:
| Type: | Freehold - Detached |
| Area: | Toronto |
| Municipality: | Toronto |
| Neighbourhood: | Wexford-Maryvale |
| Style: | Bungalow |
| Lot Size: | 40.00 x 153.58(Feet) |
| Beds: | 2 |
| Baths: | 1 |
| Fireplace: | N |
| Pool: | None |
Locatin Map:
