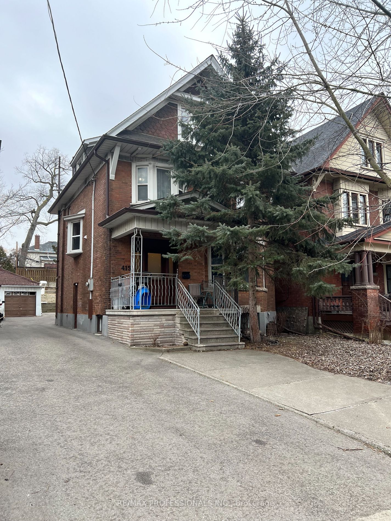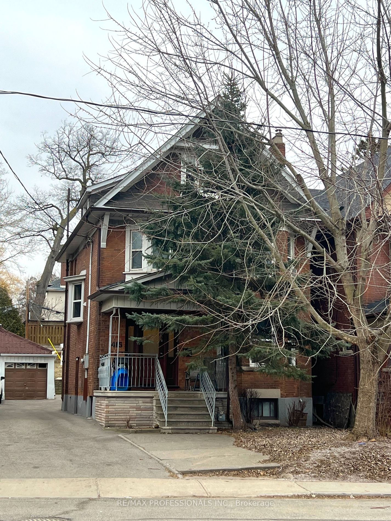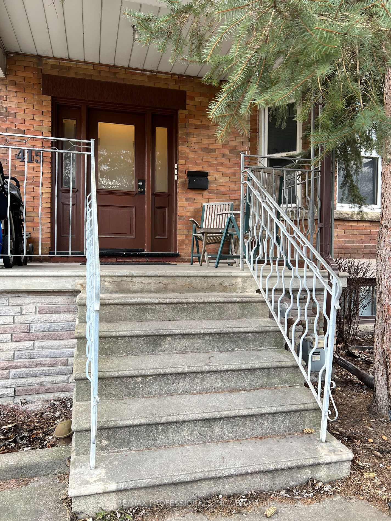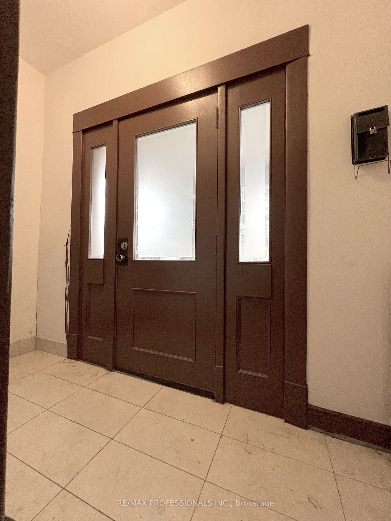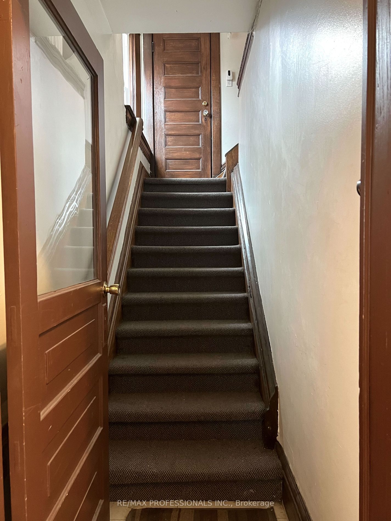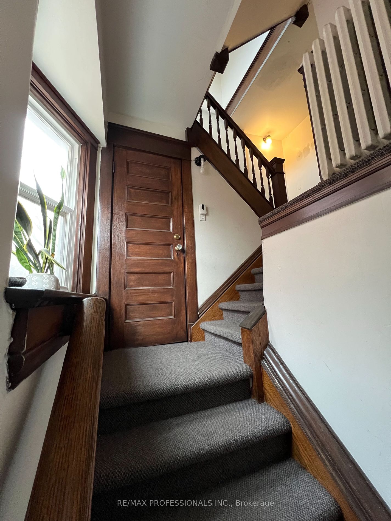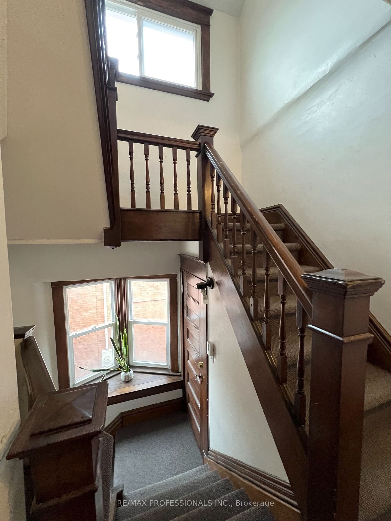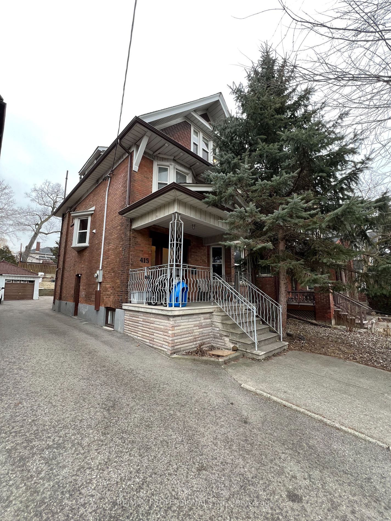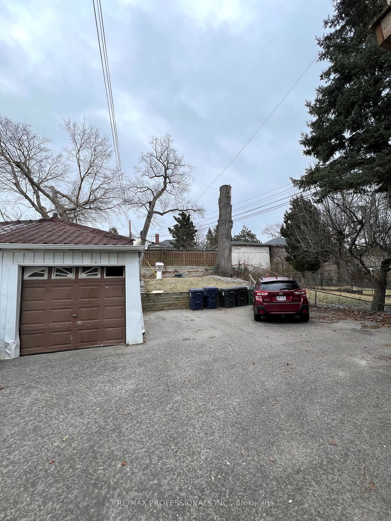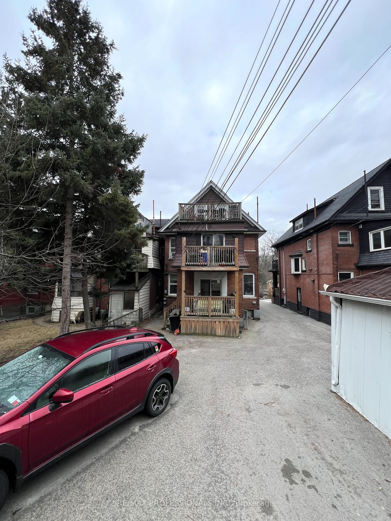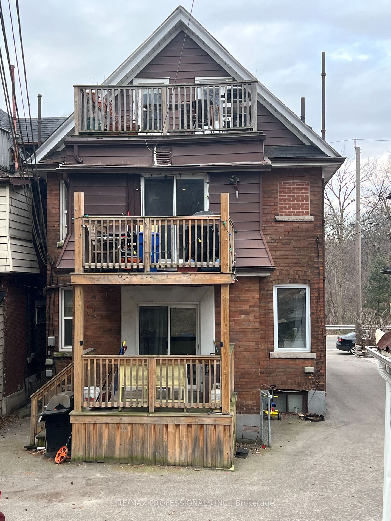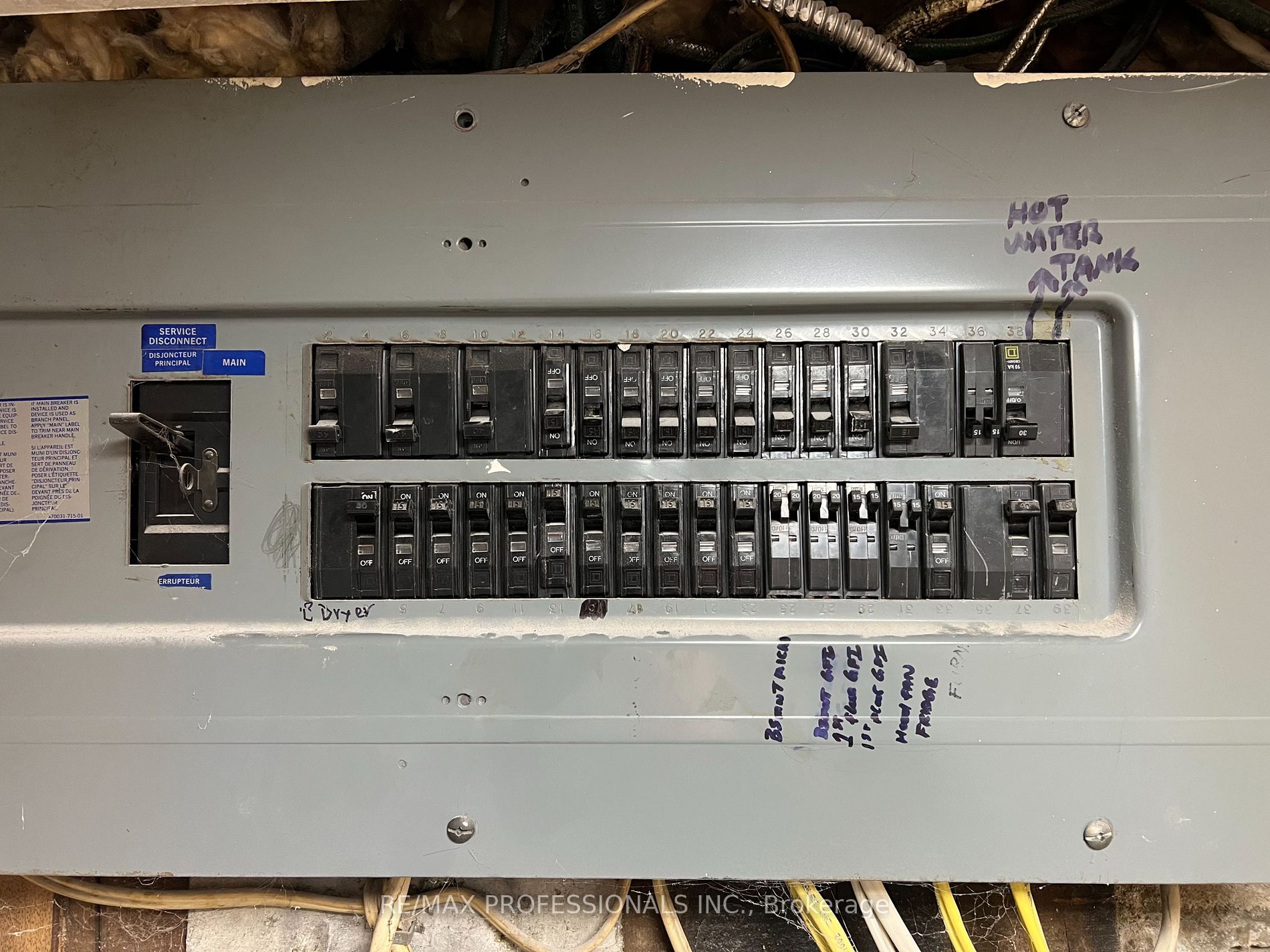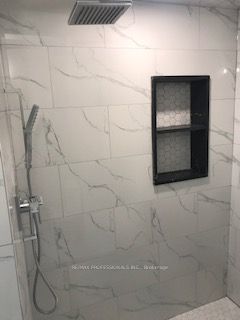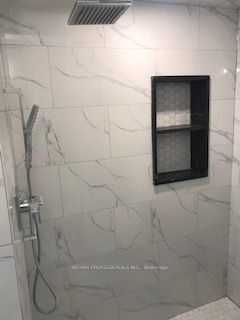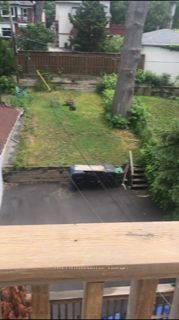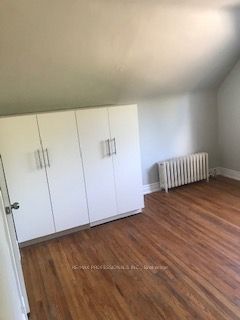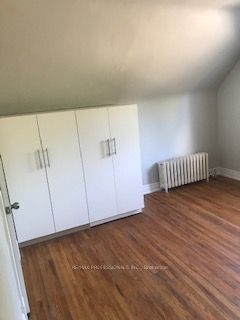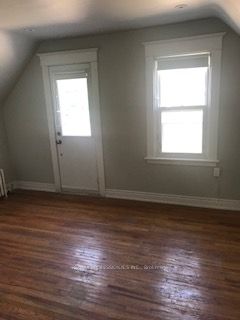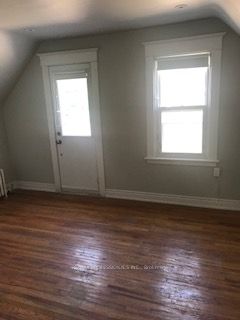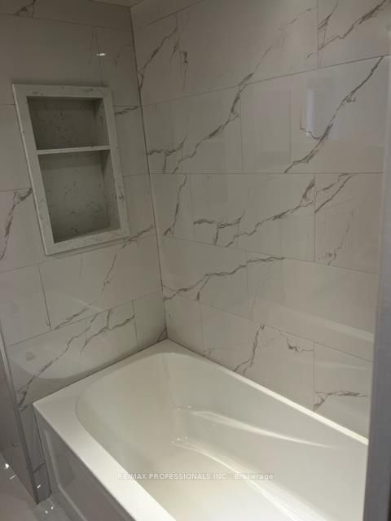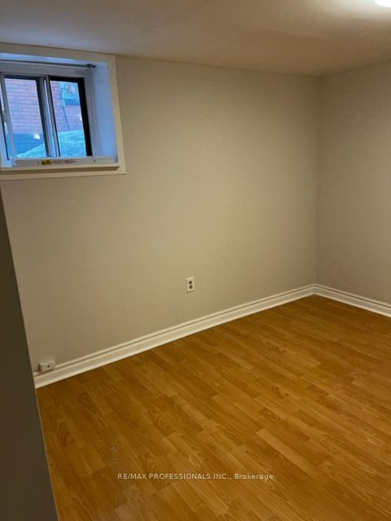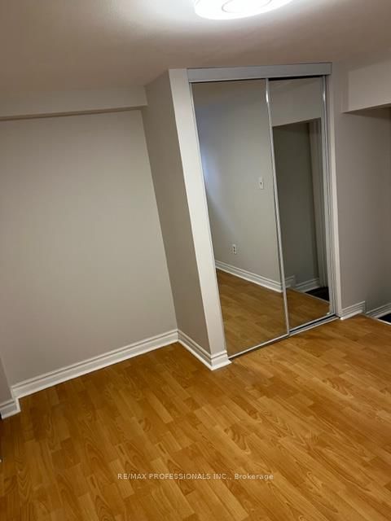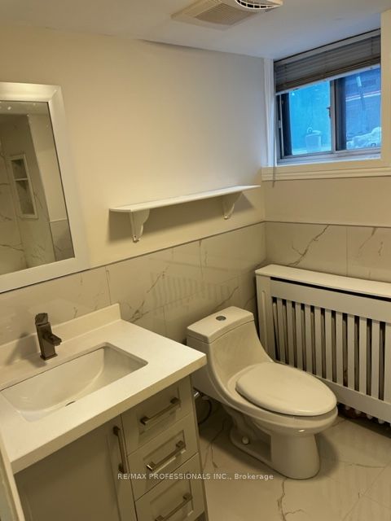$2,495,000
Available - For Sale
Listing ID: W8071688
415 Parkside Dr , Toronto, M6R 2Z7, Ontario
| Appealing and Desirable Multiplex, in a great location just minutes to the Subway, Bloor Street Shopping and Cafes and wonderful High Park. Fully renovated and spacious Attic 1 Bedroom Apartment , Fully renovated large Basement 2 Bedroom Apartment with full height and private entrance. Charming Main & Second Floor 2 Bedroom Apartments with picturesque Bay Windows, Fireplace on Main Floor, Lovely Oak trim, Stairs, extra large lot, with private raised Garden area, exceptionally wide mutual driveway plus private front pad for a total of 5 parking spaces. Improvements Roof ( 2010) Gas Boiler ( 2014) Windows ( 2009 ) 200 Amp Electrical Service, Financials Attached. Clean Inspection report done November 2020 no major items, Minor items fixed by previous owner. |
| Extras: Bsmt Apart: Living/Dining Rm: 4.88ft x 3.00ft, Kitchen: 2.87ft x 2.01ft, Primary Bedroom: 2.97ft x 3.48ft, 2nd Bedroom: 2.85ft x 2.82ft |
| Price | $2,495,000 |
| Taxes: | $7742.04 |
| Address: | 415 Parkside Dr , Toronto, M6R 2Z7, Ontario |
| Lot Size: | 33.17 x 148.00 (Feet) |
| Directions/Cross Streets: | Parkside Dr/Bloor St W |
| Rooms: | 12 |
| Rooms +: | 7 |
| Bedrooms: | 5 |
| Bedrooms +: | 2 |
| Kitchens: | 3 |
| Kitchens +: | 1 |
| Family Room: | N |
| Basement: | Apartment, Sep Entrance |
| Property Type: | Multiplex |
| Style: | 2 1/2 Storey |
| Exterior: | Brick |
| Garage Type: | Detached |
| (Parking/)Drive: | Mutual |
| Drive Parking Spaces: | 4 |
| Pool: | None |
| Property Features: | Hospital, Lake/Pond, Library, Park, Public Transit, School |
| Fireplace/Stove: | Y |
| Heat Source: | Gas |
| Heat Type: | Water |
| Central Air Conditioning: | None |
| Sewers: | Sewers |
| Water: | Municipal |
$
%
Years
This calculator is for demonstration purposes only. Always consult a professional
financial advisor before making personal financial decisions.
| Although the information displayed is believed to be accurate, no warranties or representations are made of any kind. |
| RE/MAX PROFESSIONALS INC. |
|
|

Hamid-Reza Danaie
Broker
Dir:
416-904-7200
Bus:
905-889-2200
Fax:
905-889-3322
| Virtual Tour | Book Showing | Email a Friend |
Jump To:
At a Glance:
| Type: | Freehold - Multiplex |
| Area: | Toronto |
| Municipality: | Toronto |
| Neighbourhood: | High Park-Swansea |
| Style: | 2 1/2 Storey |
| Lot Size: | 33.17 x 148.00(Feet) |
| Tax: | $7,742.04 |
| Beds: | 5+2 |
| Baths: | 4 |
| Fireplace: | Y |
| Pool: | None |
Locatin Map:
Payment Calculator:
