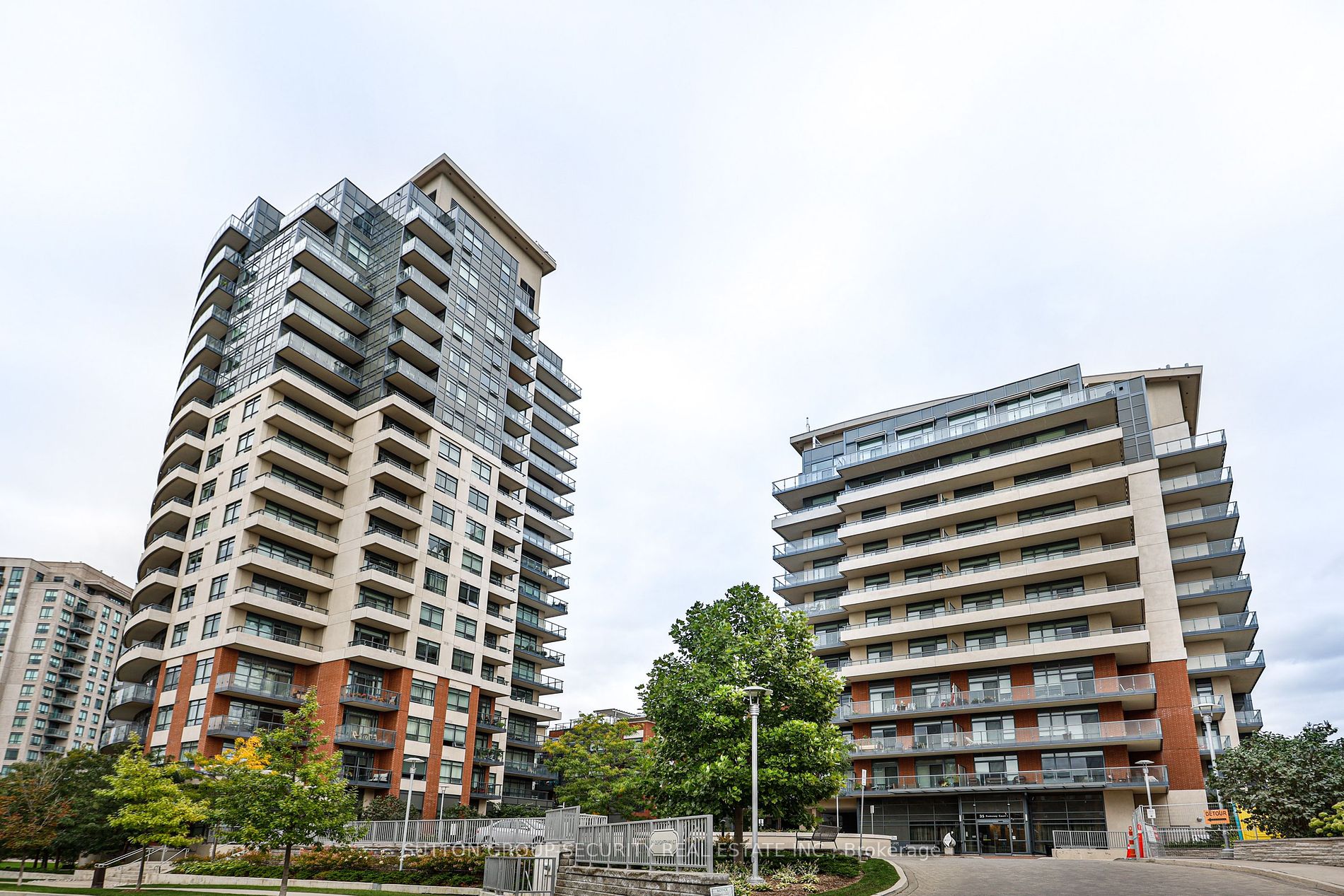$1,149,000
Available - For Sale
Listing ID: W8102752
35 Fontenay Crt , Unit 602, Toronto, M9A 0C4, Ontario
| Welcome to this luxurious unit!This stunning residence offers a rare combination of elegance, functionality, and convenience, making it the epitome of modern urban living.2+1 bedrooms and 2 baths, this spacious 1245 square foot unit features a fantastic layout designed to maximize comfort and style. As you step inside, you're greeted by an open concept layout that seamlessly blends the living, dining, and kitchen areas, creating a perfect space for entertaining guests or enjoying quiet evenings at home.The primary bedroom is a true retreat, complete with a 3-piece ensuite bath, a walk-in closet, and the piece de resistance-a wrap-around balcony! Imagine waking up to stunning vistas every morning and unwinding in the evenings as you watch the sun set over the horizon.But the luxury doesn't end there. Step outside to discover a 400 square foot terrace, equipped with a gas hookup and water connection, perfect for hosting summer barbecues or simply soaking up the sun in style! |
| Extras: Owned parking spot, for two vehicles (tandem), Owned large locker, exclusive-use large storage unit, close to shops, restaurants, parks, and public transit, Don't miss your chance to experience urban living at its finest! |
| Price | $1,149,000 |
| Taxes: | $3997.64 |
| Maintenance Fee: | 1171.03 |
| Address: | 35 Fontenay Crt , Unit 602, Toronto, M9A 0C4, Ontario |
| Province/State: | Ontario |
| Condo Corporation No | TSCC |
| Level | 6 |
| Unit No | 11 |
| Locker No | 183 |
| Directions/Cross Streets: | Scarlett Rd/Eglinton Ave |
| Rooms: | 6 |
| Bedrooms: | 2 |
| Bedrooms +: | 1 |
| Kitchens: | 1 |
| Family Room: | N |
| Basement: | None |
| Approximatly Age: | 6-10 |
| Property Type: | Condo Apt |
| Style: | Apartment |
| Exterior: | Brick, Concrete |
| Garage Type: | Underground |
| Garage(/Parking)Space: | 2.00 |
| Drive Parking Spaces: | 0 |
| Park #1 | |
| Parking Spot: | 87 |
| Parking Type: | Owned |
| Legal Description: | Level B |
| Exposure: | Nw |
| Balcony: | Terr |
| Locker: | Owned |
| Pet Permited: | Restrict |
| Retirement Home: | N |
| Approximatly Age: | 6-10 |
| Approximatly Square Footage: | 1200-1399 |
| Building Amenities: | Bbqs Allowed, Bike Storage, Concierge, Guest Suites, Indoor Pool, Rooftop Deck/Garden |
| Property Features: | Golf, Grnbelt/Conserv, Hospital, Park, Public Transit, School |
| Maintenance: | 1171.03 |
| CAC Included: | Y |
| Water Included: | Y |
| Common Elements Included: | Y |
| Heat Included: | Y |
| Parking Included: | Y |
| Building Insurance Included: | Y |
| Fireplace/Stove: | N |
| Heat Source: | Gas |
| Heat Type: | Fan Coil |
| Central Air Conditioning: | Central Air |
| Elevator Lift: | Y |
$
%
Years
This calculator is for demonstration purposes only. Always consult a professional
financial advisor before making personal financial decisions.
| Although the information displayed is believed to be accurate, no warranties or representations are made of any kind. |
| SUTTON GROUP-SECURITY REAL ESTATE INC. |
|
|

Hamid-Reza Danaie
Broker
Dir:
416-904-7200
Bus:
905-889-2200
Fax:
905-889-3322
| Virtual Tour | Book Showing | Email a Friend |
Jump To:
At a Glance:
| Type: | Condo - Condo Apt |
| Area: | Toronto |
| Municipality: | Toronto |
| Neighbourhood: | Edenbridge-Humber Valley |
| Style: | Apartment |
| Approximate Age: | 6-10 |
| Tax: | $3,997.64 |
| Maintenance Fee: | $1,171.03 |
| Beds: | 2+1 |
| Baths: | 2 |
| Garage: | 2 |
| Fireplace: | N |
Locatin Map:
Payment Calculator:

























