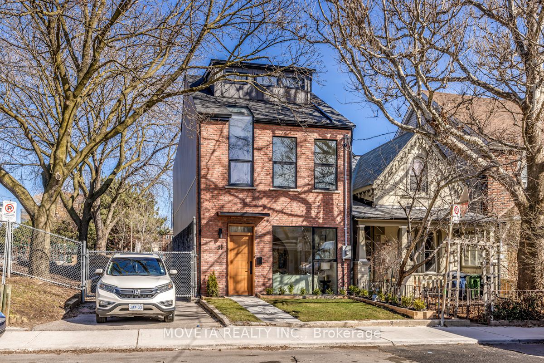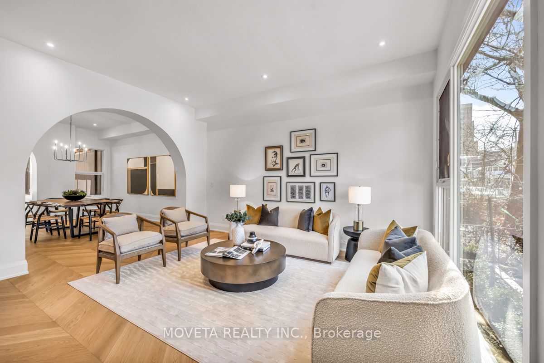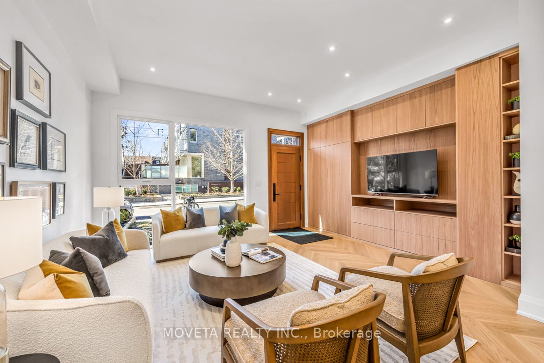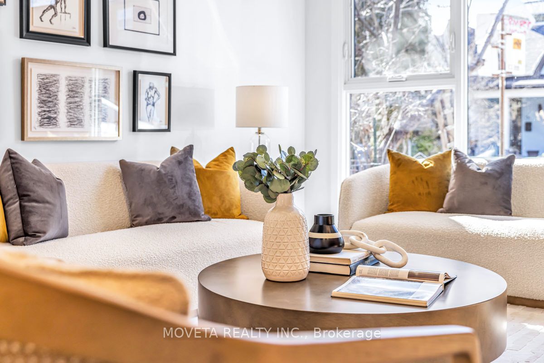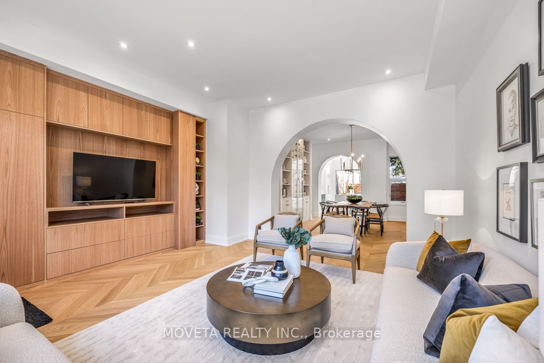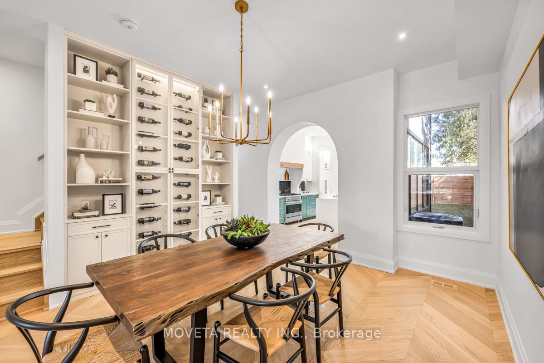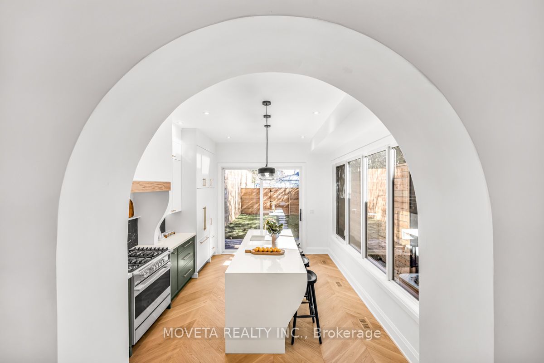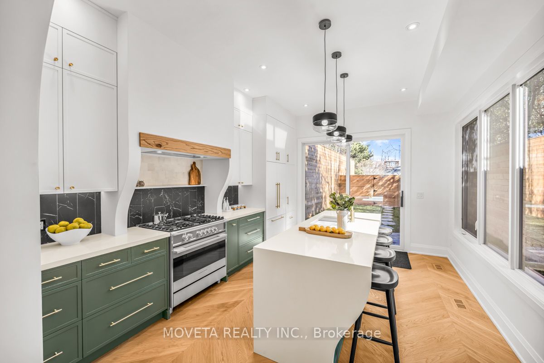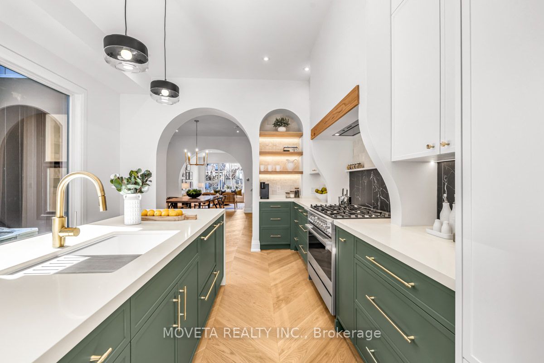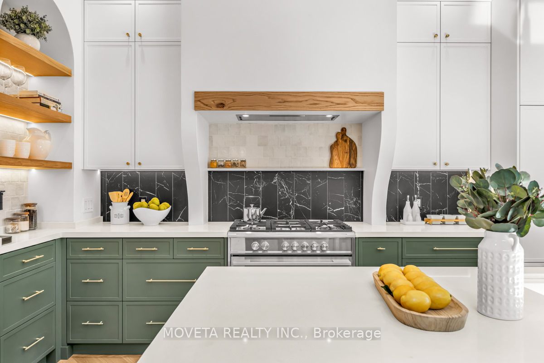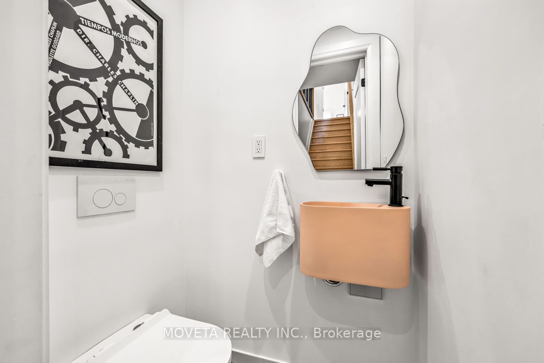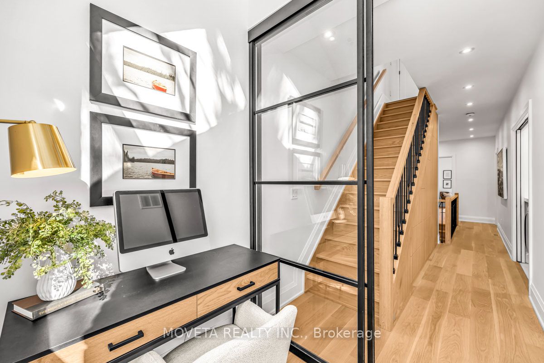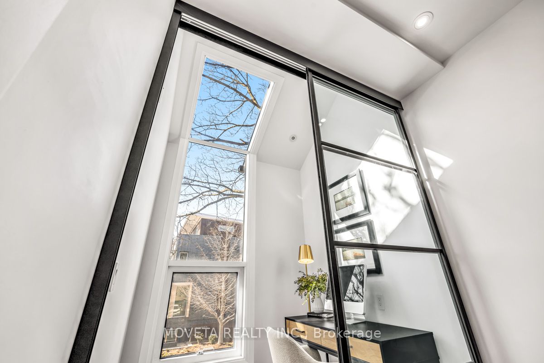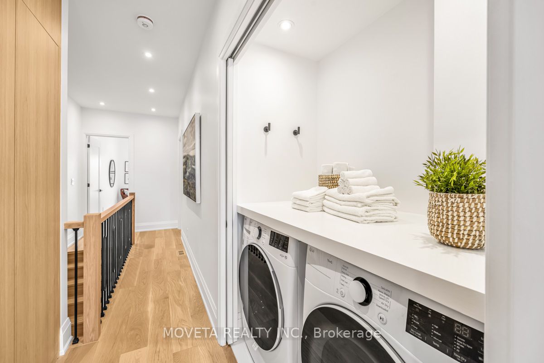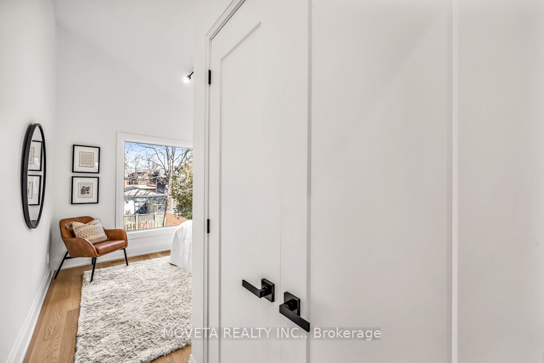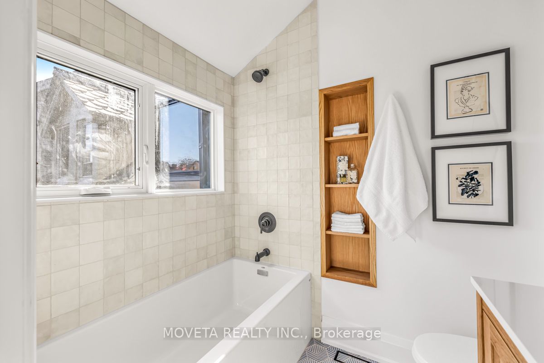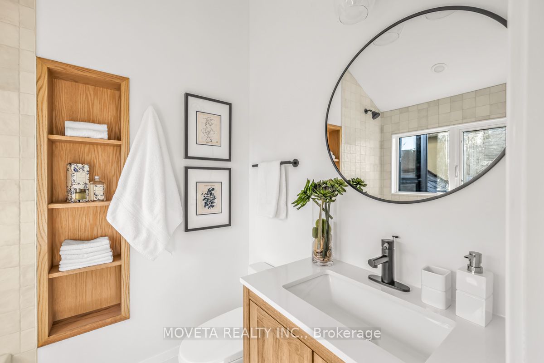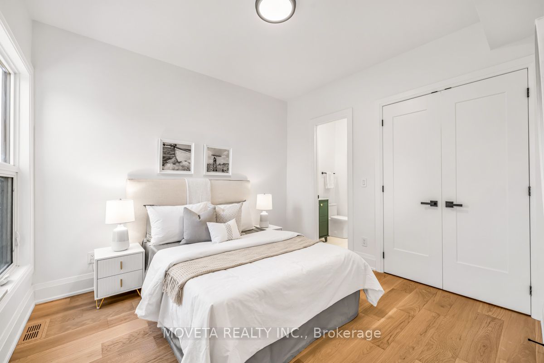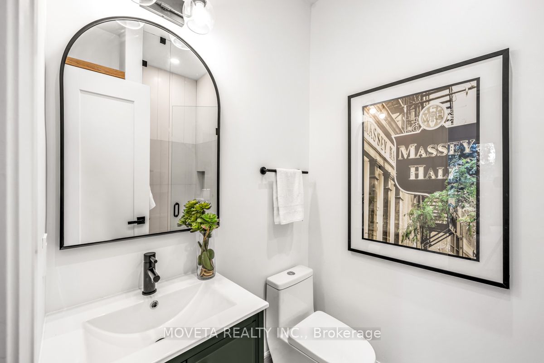$3,299,999
Available - For Sale
Listing ID: C8110000
31 Lippincott St , Toronto, M5T 2R6, Ontario
| This Award Winning Home (1st place small bathroom '24 NKBA Awards-3rd floor) Designed and Renovated by Ace of Space Interiors (winners of HGTV's hit show Renovation Resort!) This 4 Bed, 6 bath home will not disappoint even the most discerning of buyers. 3rd floor primary retreat w/roof top deck and jaw dropping views of Majestic Skyline. Custom Millwork Abounds. The Ultimate Chef Inspired Kitchen complete with built in high end Fisher & Paykel appliances. Custom archways through out. Incredible 10 ft ceilings on main, 9ft 2nd, Vaulted Ceiling 3rd and 8ft ceilings in Basement! 4 beds all complete with Ensuites. 2nd floor custom laundry room with B/I millwork under stairs. Sun filled office space with custom waterfall window and floor to ceiling sliding industrial style glass doors. Serene and Private Fenced Yard with 2 car parking. Spray foam throughout. New furnace, AC, Plumbing, Electrical, 200amp. Renovated W/Permits. Steps to Little Italy. TRULY A ONE OF A KIND MUST SEE HOME! |
| Extras: New Roof, Siding, Brick Veneer, 200 AMP Upgrade , Closed Cell Spray Foam , Furnace & AC , Duct Work, Plumbing , Electrical ,Fence. Building/permit docs avail. Qualifies for large Laneway House as per Laneway Advisors. See attached Letter |
| Price | $3,299,999 |
| Taxes: | $5756.60 |
| Address: | 31 Lippincott St , Toronto, M5T 2R6, Ontario |
| Lot Size: | 18.00 x 100.00 (Feet) |
| Directions/Cross Streets: | College And Bathurst |
| Rooms: | 12 |
| Rooms +: | 3 |
| Bedrooms: | 4 |
| Bedrooms +: | |
| Kitchens: | 1 |
| Family Room: | Y |
| Basement: | Finished |
| Property Type: | Detached |
| Style: | 2 1/2 Storey |
| Exterior: | Brick Front, Vinyl Siding |
| Garage Type: | None |
| (Parking/)Drive: | Lane |
| Drive Parking Spaces: | 2 |
| Pool: | None |
| Property Features: | Arts Centre, Fenced Yard, Hospital, Library, Public Transit, School |
| Fireplace/Stove: | N |
| Heat Source: | Gas |
| Heat Type: | Forced Air |
| Central Air Conditioning: | Central Air |
| Laundry Level: | Upper |
| Elevator Lift: | N |
| Sewers: | Sewers |
| Water: | Municipal |
| Utilities-Cable: | A |
| Utilities-Hydro: | Y |
| Utilities-Gas: | Y |
| Utilities-Telephone: | A |
$
%
Years
This calculator is for demonstration purposes only. Always consult a professional
financial advisor before making personal financial decisions.
| Although the information displayed is believed to be accurate, no warranties or representations are made of any kind. |
| MOVETA REALTY INC. |
|
|

Hamid-Reza Danaie
Broker
Dir:
416-904-7200
Bus:
905-889-2200
Fax:
905-889-3322
| Virtual Tour | Book Showing | Email a Friend |
Jump To:
At a Glance:
| Type: | Freehold - Detached |
| Area: | Toronto |
| Municipality: | Toronto |
| Neighbourhood: | Kensington-Chinatown |
| Style: | 2 1/2 Storey |
| Lot Size: | 18.00 x 100.00(Feet) |
| Tax: | $5,756.6 |
| Beds: | 4 |
| Baths: | 6 |
| Fireplace: | N |
| Pool: | None |
Locatin Map:
Payment Calculator:
