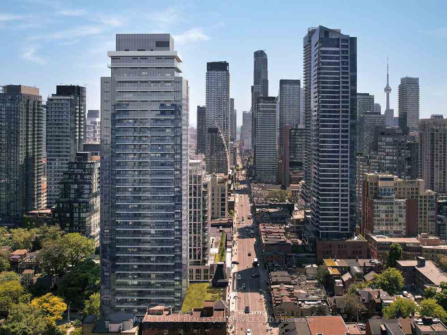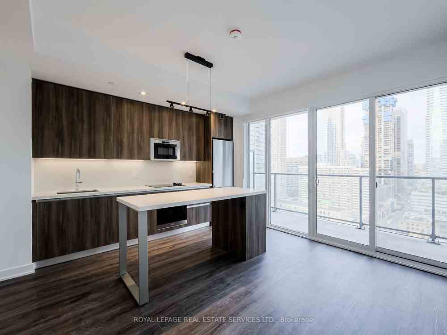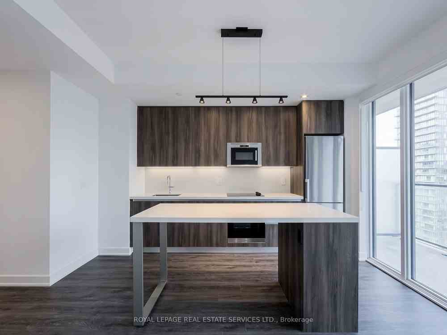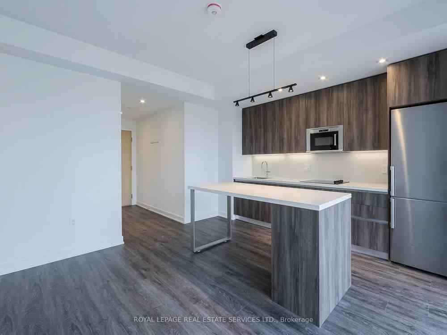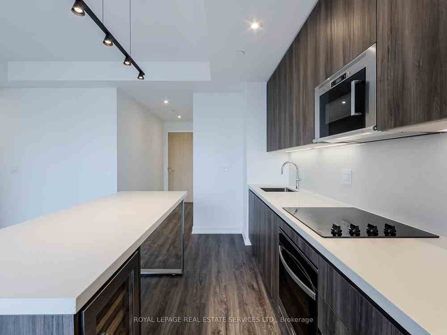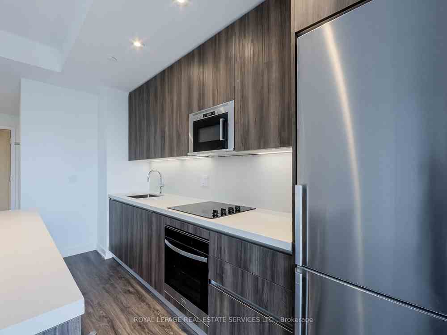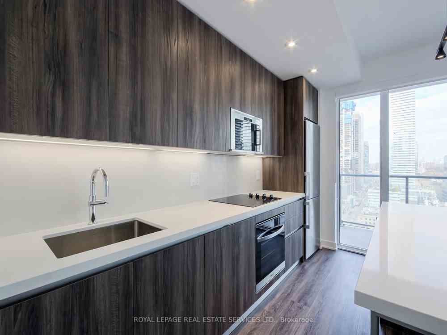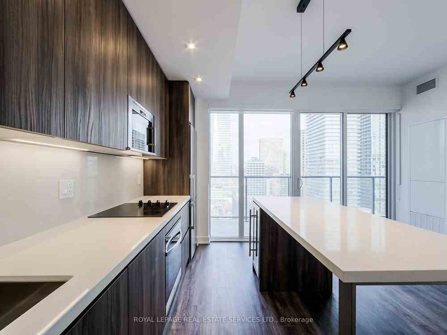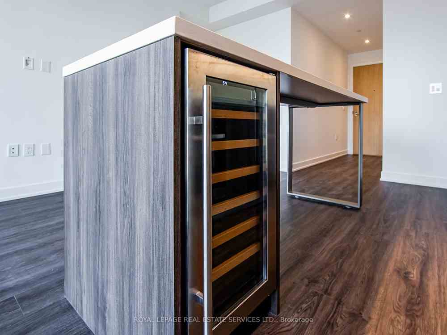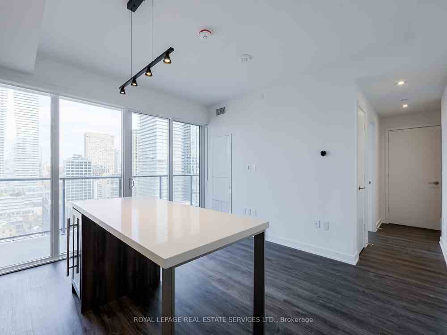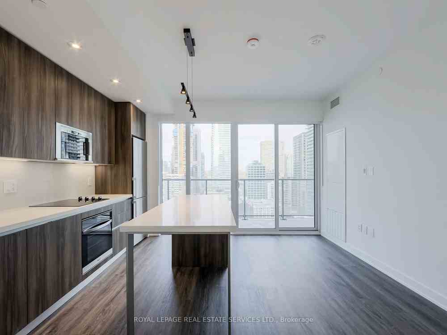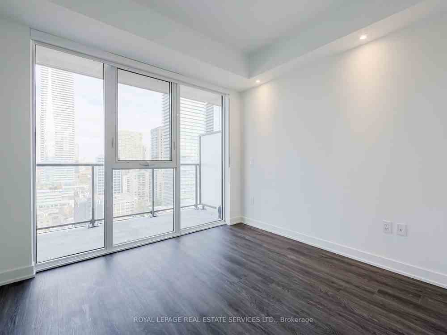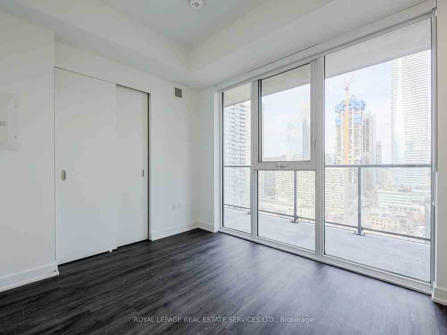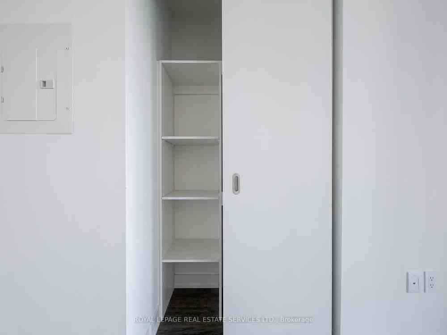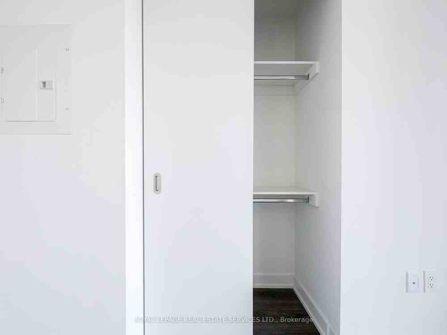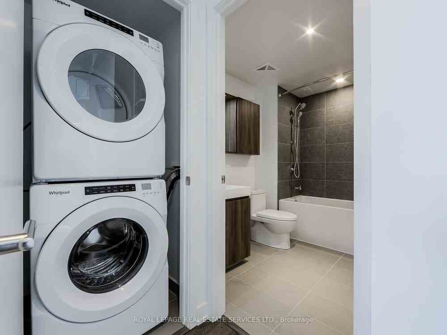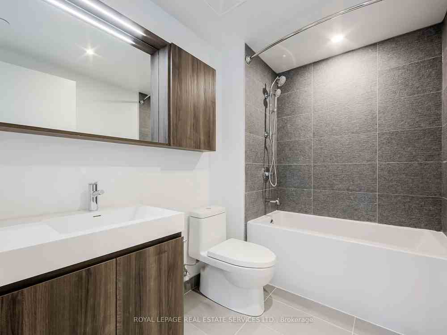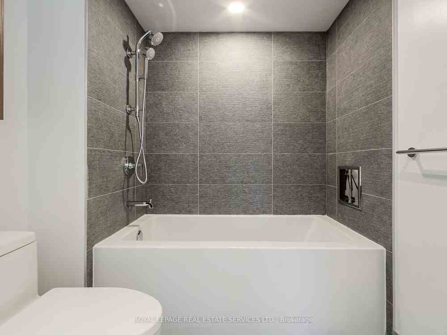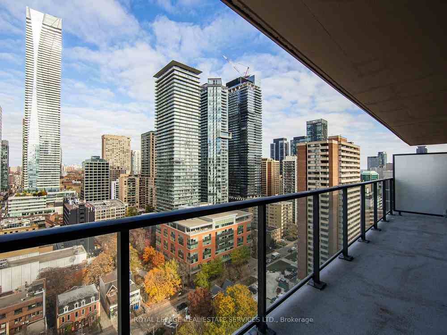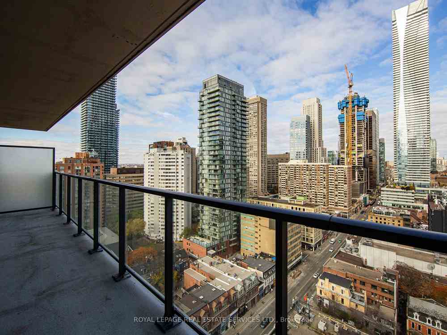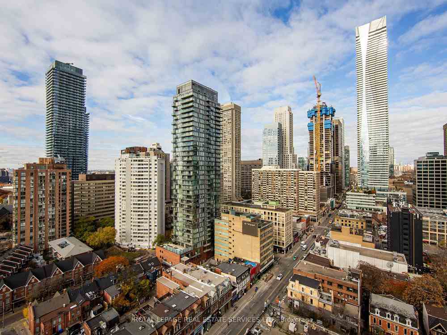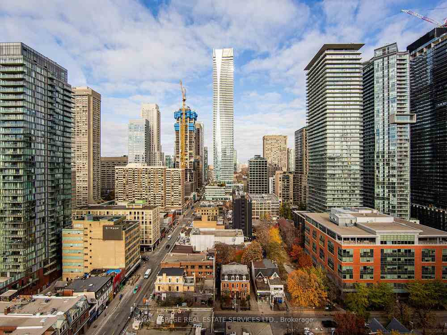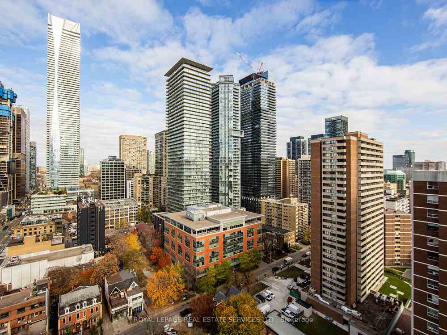$2,795
Available - For Rent
Listing ID: C8126724
8 Gloucester St , Unit 2005, Toronto, M4Y 0H8, Ontario
| Your chic urban retreat steps from Yonge & Bloor is here at The Ivy. As you step inside, the open-concept living space greets you with designer finishes & impeccable craftsmanship. The Scavolini kitchen is a culinary haven, feat premium s/s appls, quartz countertops & backsplash, island w/ b/i wine fridge & pendant lighting. The bright bedroom feat floor-to-ceiling windows, closet w/ organizers, pot lights and blackout shades. The spa-like bathroom awaits, complete w/ Scavolini cabinets w/ ample storage and LED lighting, Kohler fixtures, and soaker tub. Enjoy city views from your balcony - perfect for morning coffees or evening gatherings. Indulge in resort-quality amenities, incl an outdoor rooftop pool & sky lounge, fitness centre with spin & yoga studio, co-working room, games room, lounge, and kitchen w/ BBQ terrace. Tricon Residential reimagines rental living as a service-oriented experience, granting you membership to an excl community w/ 24/7 concierge & maintenance-free living. |
| Extras: Receive 1 Month Free Rent*. Visit Liveattheivy.Ca For More Details And Availability. Includes All Elfs, All Appliances, Window Coverings. Parking Available To Rent. |
| Price | $2,795 |
| Address: | 8 Gloucester St , Unit 2005, Toronto, M4Y 0H8, Ontario |
| Province/State: | Ontario |
| Condo Corporation No | N/A |
| Level | 20 |
| Unit No | 05 |
| Directions/Cross Streets: | Yonge & Gloucester |
| Rooms: | 3 |
| Bedrooms: | 1 |
| Bedrooms +: | |
| Kitchens: | 1 |
| Family Room: | N |
| Basement: | None |
| Furnished: | N |
| Approximatly Age: | New |
| Property Type: | Condo Apt |
| Style: | Apartment |
| Exterior: | Brick, Concrete |
| Garage Type: | Underground |
| Garage(/Parking)Space: | 0.00 |
| Drive Parking Spaces: | 0 |
| Park #1 | |
| Parking Type: | None |
| Exposure: | N |
| Balcony: | Open |
| Locker: | None |
| Pet Permited: | Restrict |
| Retirement Home: | N |
| Approximatly Age: | New |
| Approximatly Square Footage: | 500-599 |
| Building Amenities: | Concierge, Games Room, Guest Suites, Gym, Outdoor Pool, Party/Meeting Room |
| Property Features: | Park, Public Transit |
| Common Elements Included: | Y |
| Fireplace/Stove: | N |
| Heat Source: | Gas |
| Heat Type: | Forced Air |
| Central Air Conditioning: | Central Air |
| Laundry Level: | Main |
| Elevator Lift: | Y |
| Although the information displayed is believed to be accurate, no warranties or representations are made of any kind. |
| ROYAL LEPAGE REAL ESTATE SERVICES LTD. |
|
|

Hamid-Reza Danaie
Broker
Dir:
416-904-7200
Bus:
905-889-2200
Fax:
905-889-3322
| Virtual Tour | Book Showing | Email a Friend |
Jump To:
At a Glance:
| Type: | Condo - Condo Apt |
| Area: | Toronto |
| Municipality: | Toronto |
| Neighbourhood: | Church-Yonge Corridor |
| Style: | Apartment |
| Approximate Age: | New |
| Beds: | 1 |
| Baths: | 1 |
| Fireplace: | N |
Locatin Map:
