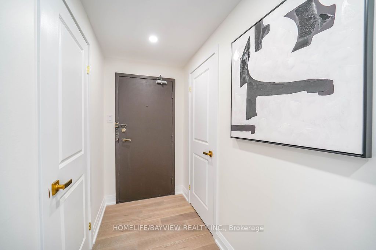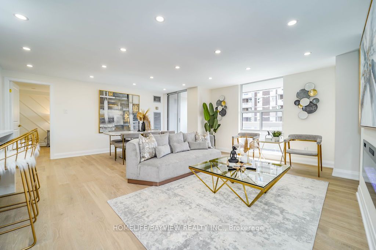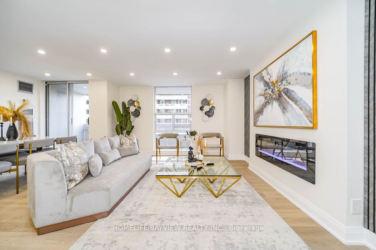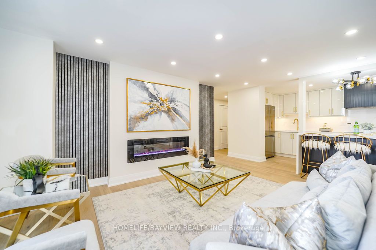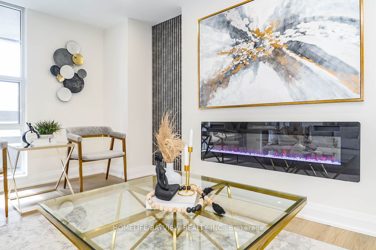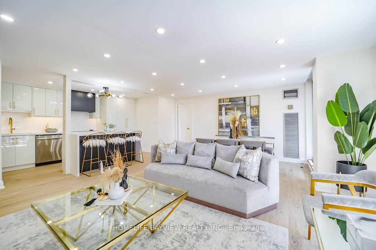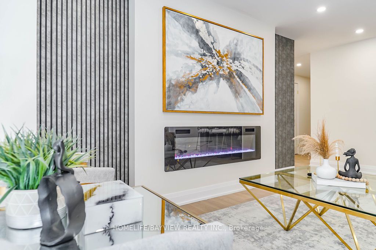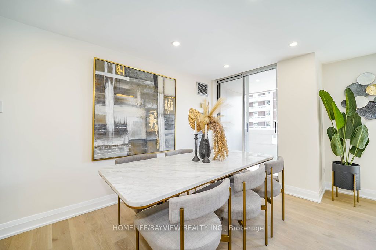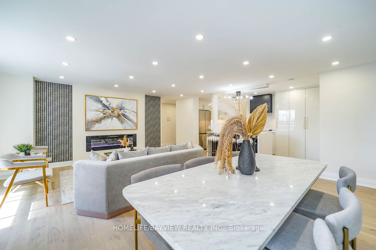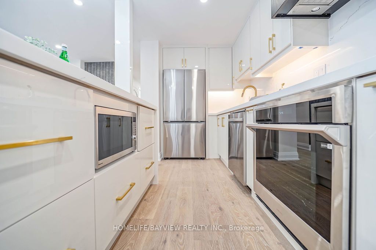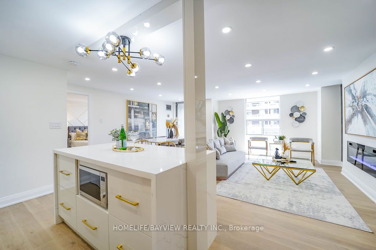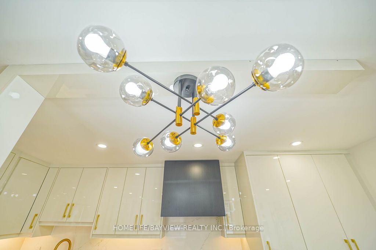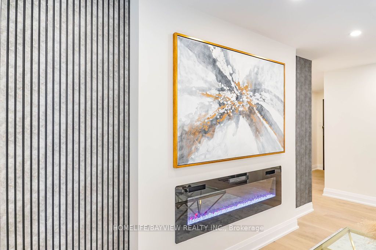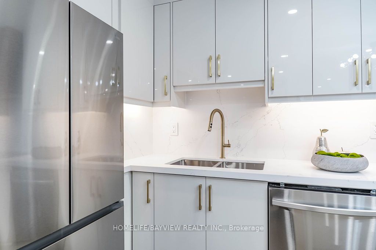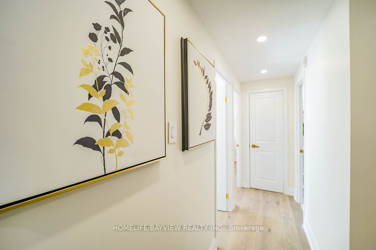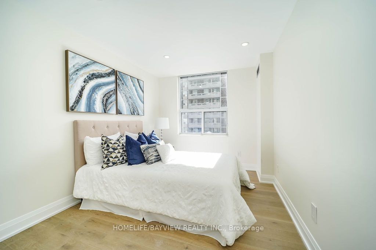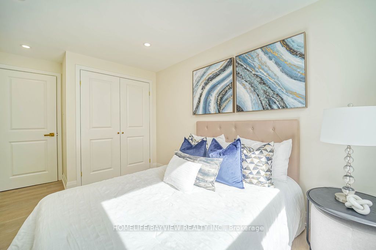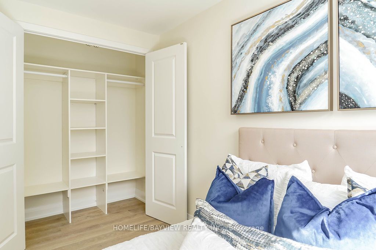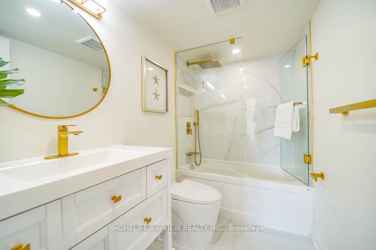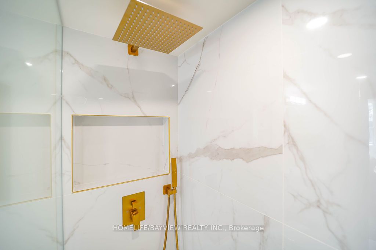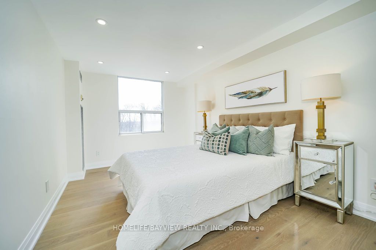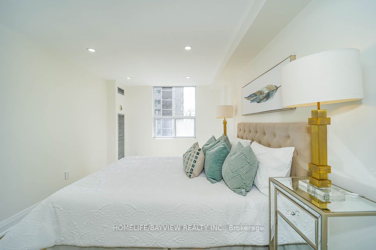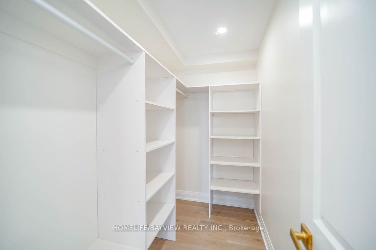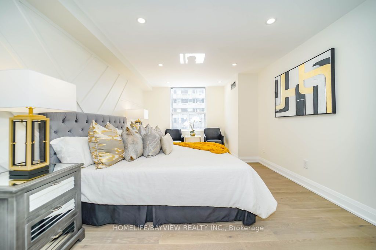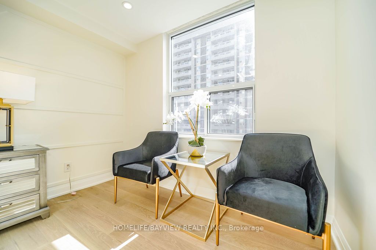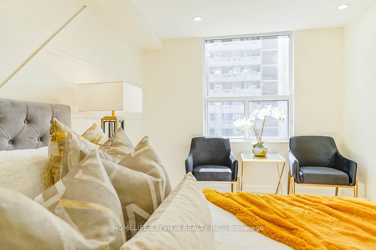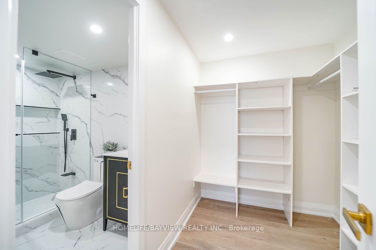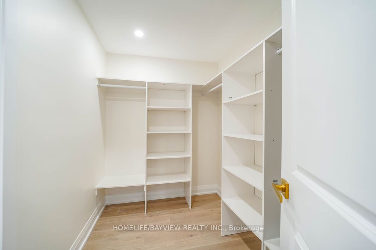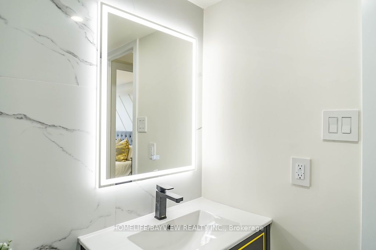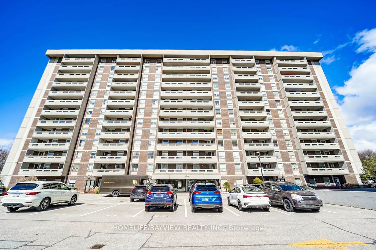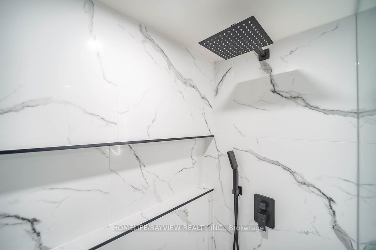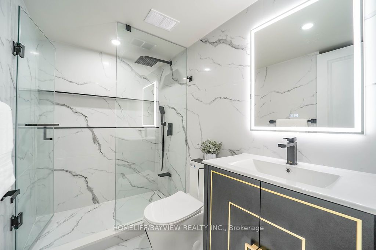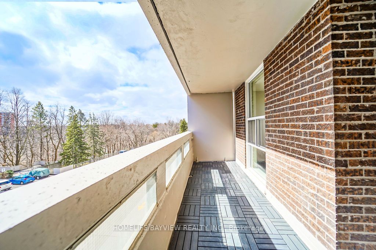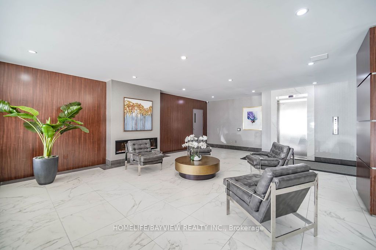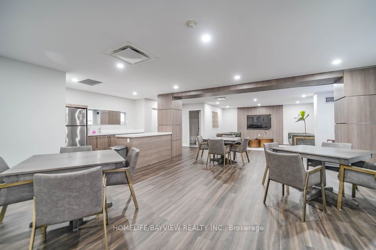Sold
Listing ID: N8160506
60 Inverlochy Blvd , Unit 404, Markham, L3T 4T7, Ontario
| Designer Unit, Stunning Top of the line Renovation-Spacious 3 Bedroom with 2 Full Washrooms .Open Concept with Huge Balcony .Modern kitchen with Top of the line Appliances ,Ideal lighting and Perfect Design. Very well managed building . Thats Perfect For A Family Or Anyone Looking To Downsize. This Fully Renovated 1240 Sq/Ft Home Includes A Designer Kitchen & Island Perfect For Entertaining, Quartz Countertop And Backsplash, New Appliances, Smooth Ceiling, Pot lights Throughout Provides A Bright Feel That Also Includes Natural Light, A Spa Like Walk-In Prime Bath, Spacious Bedrooms And Closets, And More... See It For Yourself! STEPS TO YONGE ST/FUTURE SUBWAY. |
| Extras: All SS appliances. |
| Listed Price | $868,000 |
| Taxes: | $2284.30 |
| Maintenance Fee: | 1096.23 |
| Occupancy: | Vacant |
| Address: | 60 Inverlochy Blvd , Unit 404, Markham, L3T 4T7, Ontario |
| Province/State: | Ontario |
| Property Management | Cross Bridge Condominium Services |
| Condo Corporation No | YCC |
| Level | 4 |
| Unit No | 15 |
| Directions/Cross Streets: | Yonge St. & Royal Orchard |
| Rooms: | 6 |
| Bedrooms: | 3 |
| Bedrooms +: | |
| Kitchens: | 1 |
| Family Room: | Y |
| Basement: | None |
| Level/Floor | Room | Length(ft) | Width(ft) | Descriptions | |
| Room 1 | Main | Living | 19.68 | 16.43 | Combined W/Dining, Balcony, Hardwood Floor |
| Room 2 | Main | Dining | 19.68 | 7.71 | W/O To Balcony, South View, Hardwood Floor |
| Room 3 | Main | Kitchen | 16.4 | 10 | Combined W/Living, Modern Kitchen, Open Concept |
| Room 4 | Main | Prim Bdrm | 16.4 | 10.43 | 4 Pc Ensuite, W/I Closet, Hardwood Floor |
| Room 5 | Main | 2nd Br | 9.97 | 6.72 | Window, W/I Closet, Hardwood Floor |
| Room 6 | Main | 3rd Br | 13.22 | 9.94 | Window, Large Closet, Hardwood Floor |
| Washroom Type | No. of Pieces | Level |
| Washroom Type 1 | 4 | |
| Washroom Type 2 | 4 |
| Property Type: | Condo Apt |
| Style: | Apartment |
| Exterior: | Brick Front |
| Garage Type: | Underground |
| Garage(/Parking)Space: | 1.00 |
| Drive Parking Spaces: | 1 |
| Park #1 | |
| Parking Type: | Exclusive |
| Exposure: | S |
| Balcony: | Open |
| Locker: | None |
| Pet Permited: | Restrict |
| Approximatly Square Footage: | 1200-1399 |
| Building Amenities: | Bike Storage, Exercise Room, Indoor Pool, Party/Meeting Room, Sauna, Tennis Court |
| Property Features: | Golf, Grnbelt/Conserv, Park, Place Of Worship, Public Transit, School |
| Maintenance: | 1096.23 |
| CAC Included: | Y |
| Hydro Included: | Y |
| Water Included: | Y |
| Cabel TV Included: | Y |
| Common Elements Included: | Y |
| Heat Included: | Y |
| Parking Included: | Y |
| Building Insurance Included: | Y |
| Fireplace/Stove: | Y |
| Heat Source: | Gas |
| Heat Type: | Forced Air |
| Central Air Conditioning: | Central Air |
| Although the information displayed is believed to be accurate, no warranties or representations are made of any kind. |
| HOMELIFE/BAYVIEW REALTY INC. |
|
|

Hamid-Reza Danaie
Broker
Dir:
416-904-7200
Bus:
905-889-2200
Fax:
905-889-3322
| Email a Friend |
Jump To:
At a Glance:
| Type: | Condo - Condo Apt |
| Area: | York |
| Municipality: | Markham |
| Neighbourhood: | Royal Orchard |
| Style: | Apartment |
| Tax: | $2,284.3 |
| Maintenance Fee: | $1,096.23 |
| Beds: | 3 |
| Baths: | 2 |
| Garage: | 1 |
| Fireplace: | Y |
Locatin Map:
