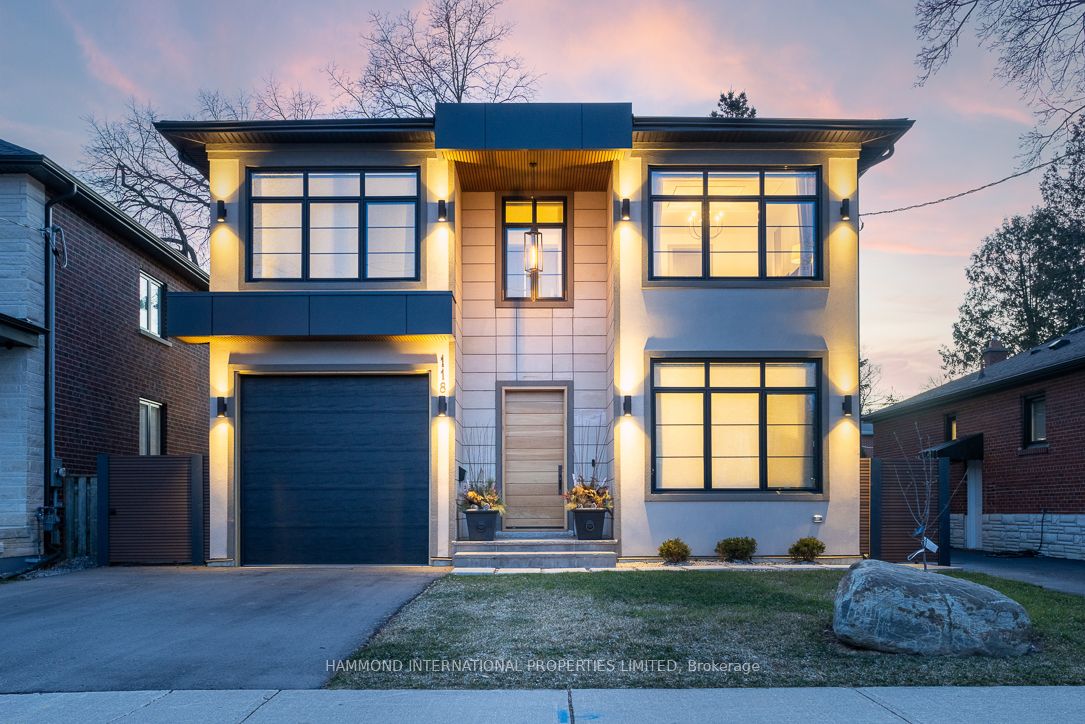$3,188,000
Available - For Sale
Listing ID: W8164834
118 Martin Grove Rd , Toronto, M9B 4K5, Ontario
| A Modern Masterpiece in the elegant Islington community. Builders own Custom built and designed with every attention to detail. The coordination of indoor and outdoor venues makes this residence perfect for savouring precious time and entertaining family and friends or simply enjoying alfresco dining under the moon and stars fireside under the pergola.A open concept chefs gourmet family size kitchen offers premium appliances and is lined with windows and a walk-out with soaring ceilings to your own backyard oasis.The upper level comprises the principal suite with spa bath and walk-in dressing room.Two additional bedrooms on the second level along with laundry and main floor guest suite/library.Every element of this modern home reveals an intricate level of extraordinary care. In close proximity to fine schools, a collection of fine shops, restaurants, bakeries and specialty stores. A multitude of neighbourhood amenities and conveniences. Walking distance to transportation. |
| Extras: Italian porcelain slab in spa like ensuite that includes a steam shower. Versace tiles throughout. Heated floors on both master baths. Solid white oak hardwood floors. 10' ceiling on main, 9' on second. |
| Price | $3,188,000 |
| Taxes: | $9999.97 |
| Address: | 118 Martin Grove Rd , Toronto, M9B 4K5, Ontario |
| Lot Size: | 43.39 x 115.66 (Feet) |
| Directions/Cross Streets: | Burnhamthorpe/Martin Grove |
| Rooms: | 9 |
| Rooms +: | 4 |
| Bedrooms: | 4 |
| Bedrooms +: | 2 |
| Kitchens: | 1 |
| Kitchens +: | 1 |
| Family Room: | Y |
| Basement: | Apartment, Fin W/O |
| Approximatly Age: | 0-5 |
| Property Type: | Detached |
| Style: | 2-Storey |
| Exterior: | Stucco/Plaster |
| Garage Type: | Built-In |
| (Parking/)Drive: | Private |
| Drive Parking Spaces: | 2 |
| Pool: | None |
| Approximatly Age: | 0-5 |
| Approximatly Square Footage: | 3000-3500 |
| Fireplace/Stove: | Y |
| Heat Source: | Gas |
| Heat Type: | Forced Air |
| Central Air Conditioning: | Central Air |
| Laundry Level: | Upper |
| Sewers: | Sewers |
| Water: | Municipal |
$
%
Years
This calculator is for demonstration purposes only. Always consult a professional
financial advisor before making personal financial decisions.
| Although the information displayed is believed to be accurate, no warranties or representations are made of any kind. |
| HAMMOND INTERNATIONAL PROPERTIES LIMITED |
|
|

Hamid-Reza Danaie
Broker
Dir:
416-904-7200
Bus:
905-889-2200
Fax:
905-889-3322
| Virtual Tour | Book Showing | Email a Friend |
Jump To:
At a Glance:
| Type: | Freehold - Detached |
| Area: | Toronto |
| Municipality: | Toronto |
| Neighbourhood: | Islington-City Centre West |
| Style: | 2-Storey |
| Lot Size: | 43.39 x 115.66(Feet) |
| Approximate Age: | 0-5 |
| Tax: | $9,999.97 |
| Beds: | 4+2 |
| Baths: | 5 |
| Fireplace: | Y |
| Pool: | None |
Locatin Map:
Payment Calculator:

























