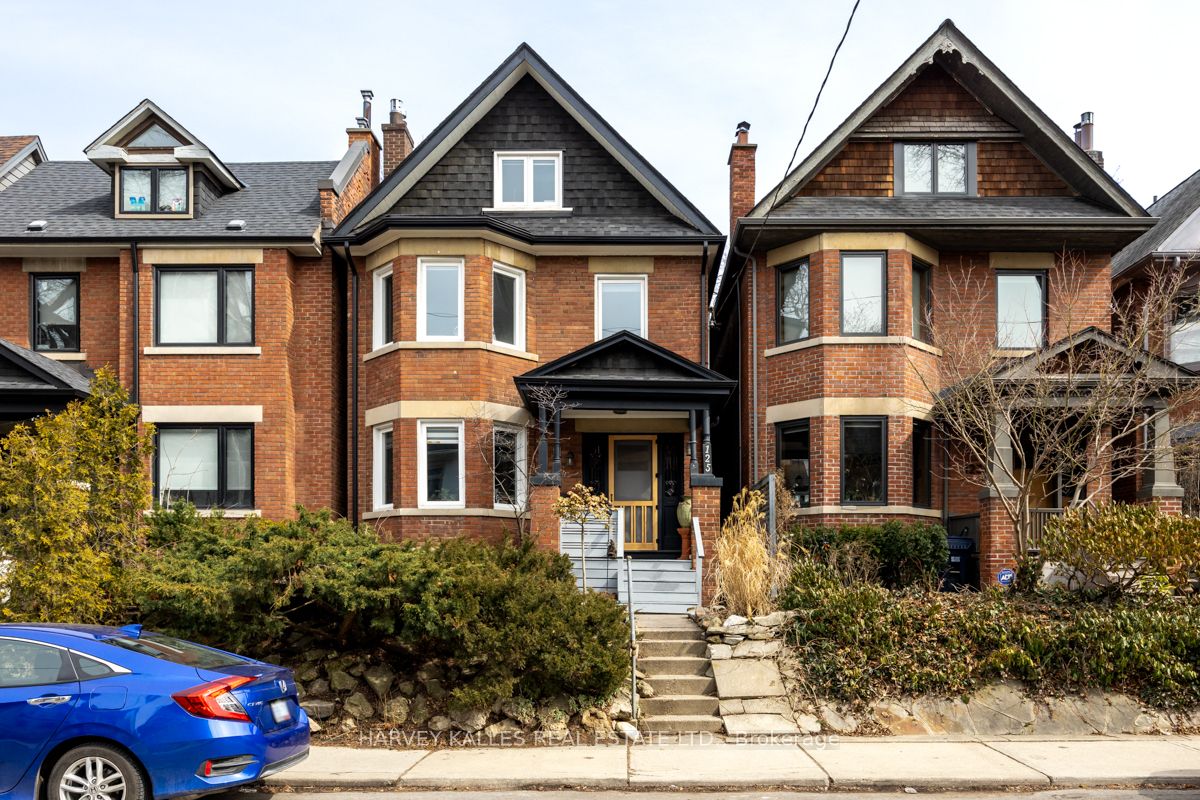$2,575,000
Available - For Sale
Listing ID: C8183520
125 Hilton Ave , Toronto, M5R 3E8, Ontario
| Masterful blend of traditional character and modern convenience. Substantial reno incl. new kitchen, 5 new baths, new windows, new decor, new floors. Ideal 2nd floor primary suite, 6th bdrm in fin LL, hot tub & covered deck. Mn Floor powder rm. Ideal for growing/blended family. Vibrant community, walk to Loblaws/LCBO, streetcar, St Clair W subway, parks, library, diverse selection of local shops (Wychwood Barns), Close to local public/private schools. Great midtown locale! |
| Extras: SS Fridge, SS Stove, SS B/I DW, SS Hood Fan, All Light Fixtures, Washer, Dryer, Custom window blinds, 2 HWT (R), Gas boiler, 2 AC Wall Units, Garden Shed, Garbage Shed, Hot Tub (6 seater), Valor Gas Fireplace |
| Price | $2,575,000 |
| Taxes: | $11273.36 |
| Address: | 125 Hilton Ave , Toronto, M5R 3E8, Ontario |
| Lot Size: | 24.42 x 91.50 (Feet) |
| Directions/Cross Streets: | Bathurst/St Clair |
| Rooms: | 9 |
| Rooms +: | 2 |
| Bedrooms: | 5 |
| Bedrooms +: | 1 |
| Kitchens: | 1 |
| Family Room: | N |
| Basement: | Finished, Sep Entrance |
| Approximatly Age: | 100+ |
| Property Type: | Detached |
| Style: | 3-Storey |
| Exterior: | Brick |
| Garage Type: | None |
| (Parking/)Drive: | Lane |
| Drive Parking Spaces: | 1 |
| Pool: | None |
| Other Structures: | Garden Shed |
| Approximatly Age: | 100+ |
| Approximatly Square Footage: | 2000-2500 |
| Property Features: | Fenced Yard, Library, Park, Public Transit, School |
| Fireplace/Stove: | Y |
| Heat Source: | Gas |
| Heat Type: | Radiant |
| Central Air Conditioning: | Wall Unit |
| Laundry Level: | Lower |
| Elevator Lift: | N |
| Sewers: | Sewers |
| Water: | Municipal |
$
%
Years
This calculator is for demonstration purposes only. Always consult a professional
financial advisor before making personal financial decisions.
| Although the information displayed is believed to be accurate, no warranties or representations are made of any kind. |
| HARVEY KALLES REAL ESTATE LTD. |
|
|

Hamid-Reza Danaie
Broker
Dir:
416-904-7200
Bus:
905-889-2200
Fax:
905-889-3322
| Virtual Tour | Book Showing | Email a Friend |
Jump To:
At a Glance:
| Type: | Freehold - Detached |
| Area: | Toronto |
| Municipality: | Toronto |
| Neighbourhood: | Casa Loma |
| Style: | 3-Storey |
| Lot Size: | 24.42 x 91.50(Feet) |
| Approximate Age: | 100+ |
| Tax: | $11,273.36 |
| Beds: | 5+1 |
| Baths: | 5 |
| Fireplace: | Y |
| Pool: | None |
Locatin Map:
Payment Calculator:

























