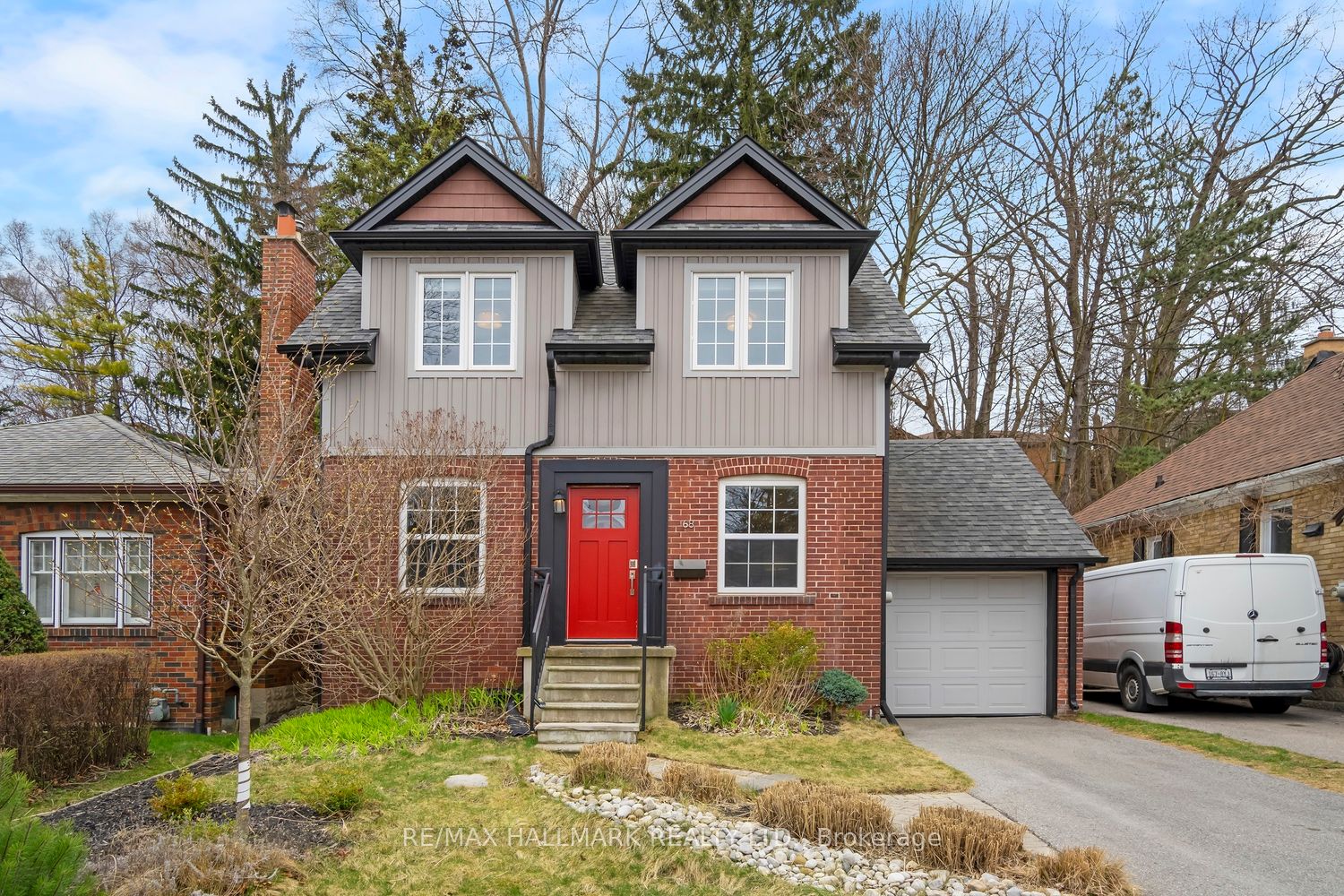$1,649,000
Available - For Sale
Listing ID: W8216026
68 South Kingsway , Toronto, M6S 3T3, Ontario
| Step into style and sophistication in Swansea! This fully re-built and renovated 2-storey home boasts 3+1 bedrooms, 3 baths, with garage and private driveway. Contemporary light filled interior welcomes with ash flooring and pot lights throughout. Functional main floor living features bonus office and powder room. Modern eat-in kitchen dazzles with granite countertops and island. Walk-out to your private deck and wooded muskoka-like backyard, your oasis in the city. Generously sized bedrooms. Spacious primary with ensuite and walk-in closet will wow! Newly finished lower level boasts high ceilings, oversized rec room, and extra bedroom for guests. Conveniently located near desirable schools, easy access to TTC, the Gardiner and 15 minutes to downtown. Explore nature by the Humber River and High Park trails or stroll to Bloor West Village's shops and restaurants. Make this Swansea gem your new home! |
| Extras: Walk to Runnymede Subway Station, Rennie Park and waterfront. Swansea PS & Humberside SS. Re-built and reno'd in 2014. Roughed in bath on lower level. Rec room waterproofed with DryTrak - transf warranty. Deck 2018. Above average home insp. |
| Price | $1,649,000 |
| Taxes: | $6709.38 |
| Address: | 68 South Kingsway , Toronto, M6S 3T3, Ontario |
| Lot Size: | 35.00 x 168.17 (Feet) |
| Directions/Cross Streets: | South Kingsway & Bloor St |
| Rooms: | 7 |
| Rooms +: | 3 |
| Bedrooms: | 3 |
| Bedrooms +: | 1 |
| Kitchens: | 1 |
| Family Room: | N |
| Basement: | Part Fin |
| Property Type: | Detached |
| Style: | 2-Storey |
| Exterior: | Brick, Vinyl Siding |
| Garage Type: | Attached |
| (Parking/)Drive: | Private |
| Drive Parking Spaces: | 2 |
| Pool: | None |
| Property Features: | Fenced Yard, Park, Public Transit, School, Wooded/Treed |
| Fireplace/Stove: | N |
| Heat Source: | Gas |
| Heat Type: | Forced Air |
| Central Air Conditioning: | Central Air |
| Laundry Level: | Lower |
| Sewers: | Sewers |
| Water: | Municipal |
$
%
Years
This calculator is for demonstration purposes only. Always consult a professional
financial advisor before making personal financial decisions.
| Although the information displayed is believed to be accurate, no warranties or representations are made of any kind. |
| RE/MAX HALLMARK REALTY LTD. |
|
|

Hamid-Reza Danaie
Broker
Dir:
416-904-7200
Bus:
905-889-2200
Fax:
905-889-3322
| Book Showing | Email a Friend |
Jump To:
At a Glance:
| Type: | Freehold - Detached |
| Area: | Toronto |
| Municipality: | Toronto |
| Neighbourhood: | High Park-Swansea |
| Style: | 2-Storey |
| Lot Size: | 35.00 x 168.17(Feet) |
| Tax: | $6,709.38 |
| Beds: | 3+1 |
| Baths: | 3 |
| Fireplace: | N |
| Pool: | None |
Locatin Map:
Payment Calculator:

























