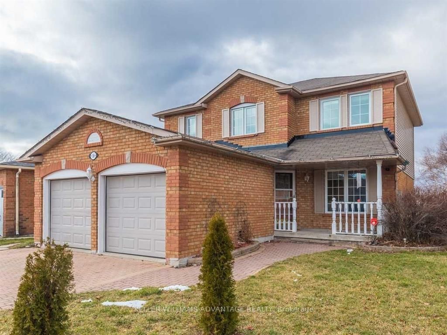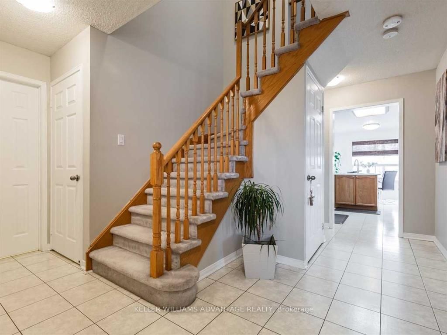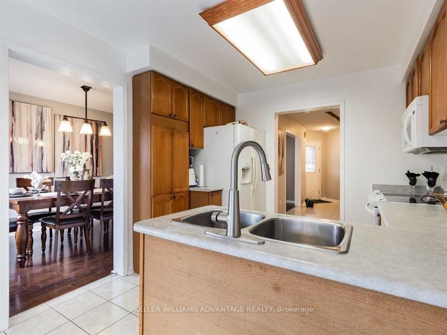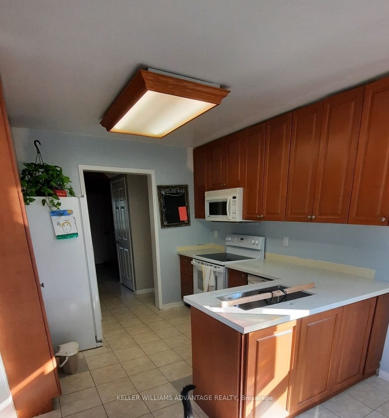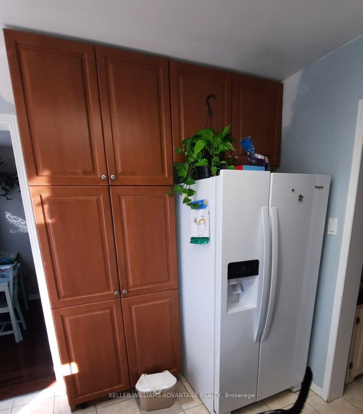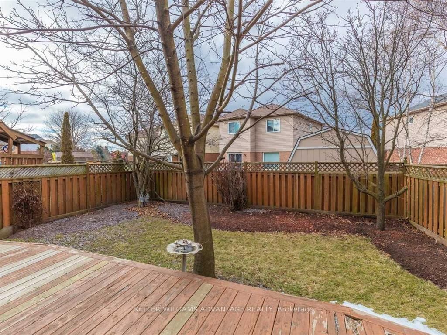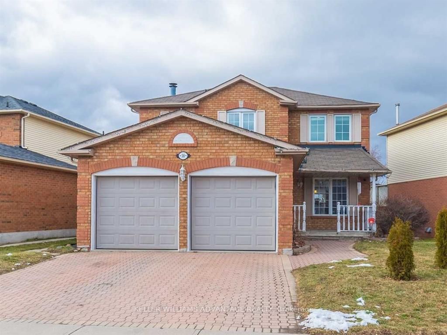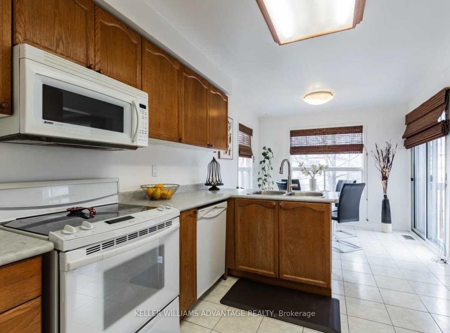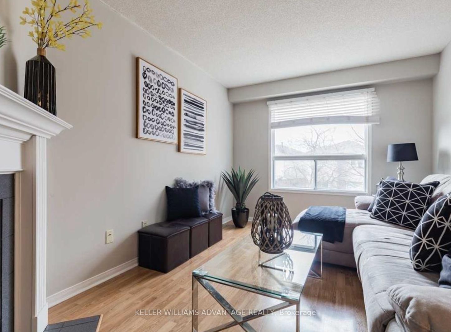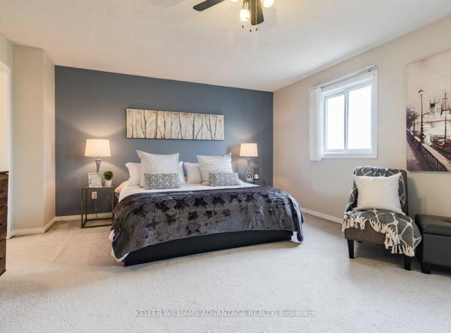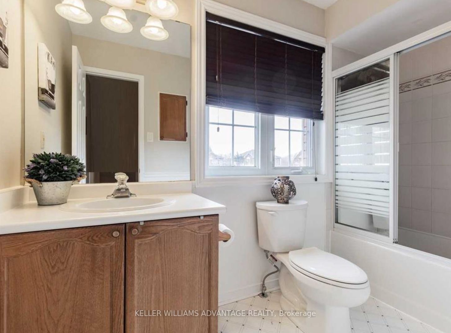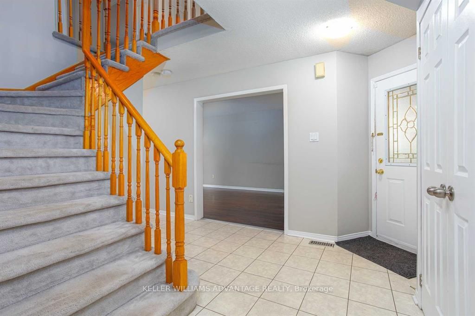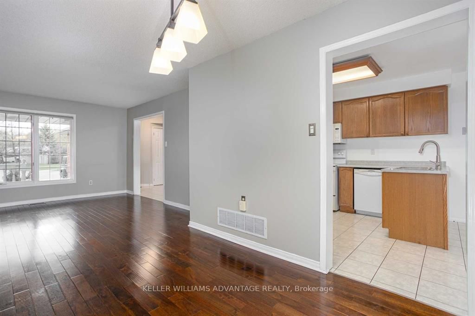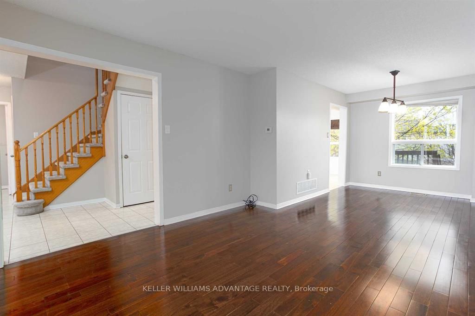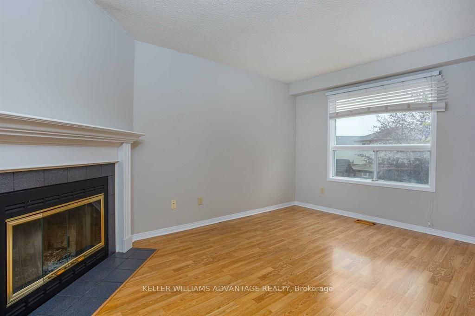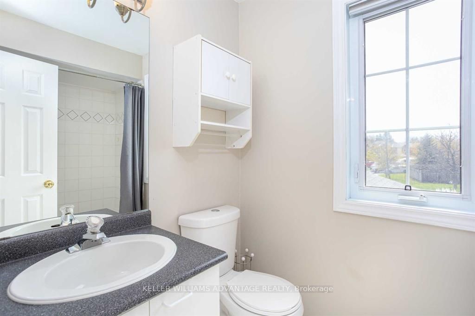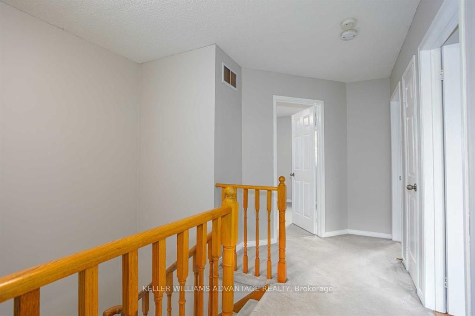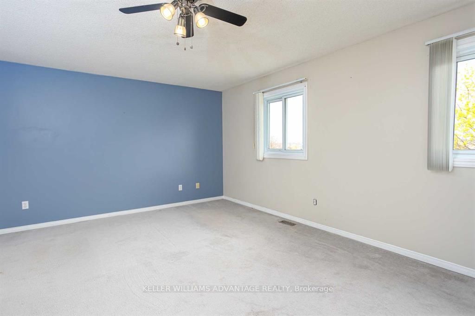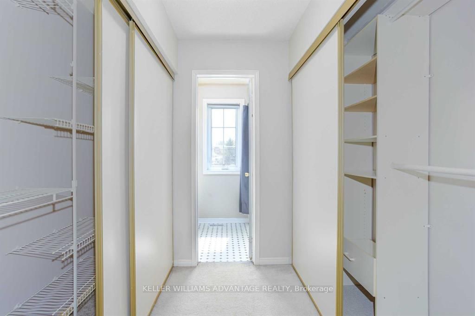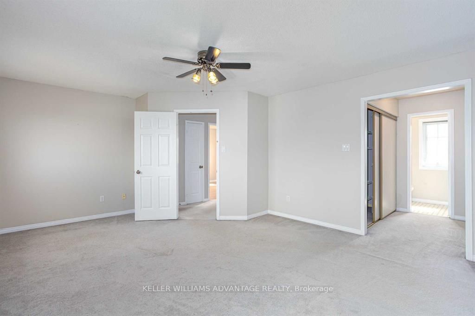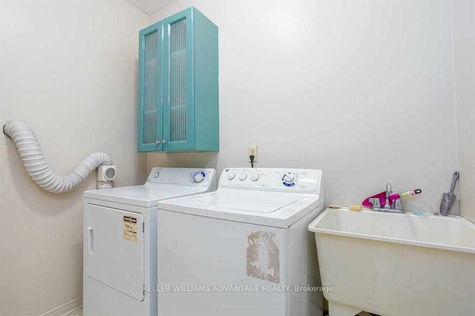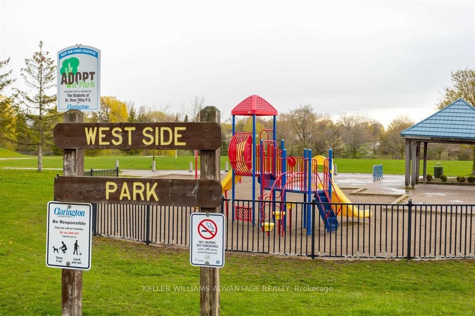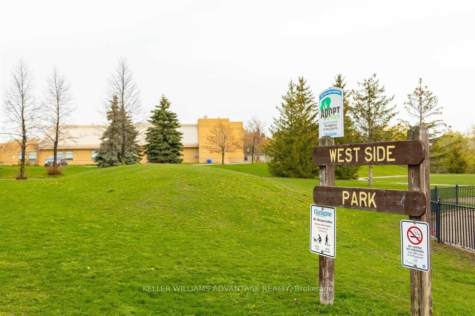$2,895
Available - For Rent
Listing ID: E8233416
58 Bonnycastle Dr , Unit Upper, Clarington, L1C 4S8, Ontario
| 3 Bedroom All Brick Home Located In Central Bowmanville Close To 401 & Walking Distance To Proposed Future Go Train Station. The home features a bright eat-in kitchen with W/O to the deck and a main floor family room with a fireplace. Main Level Laundry & Entrance To Garage. Master Bdrm Complete With His/Her Closets. Enjoy A Large Beautiful Backyard. Do Not Miss The Pantry Room, The Tenant Pays 65% Of The Utilities.24H Notice,move in July 1 |
| Price | $2,895 |
| Address: | 58 Bonnycastle Dr , Unit Upper, Clarington, L1C 4S8, Ontario |
| Apt/Unit: | Upper |
| Lot Size: | 51.04 x 106.00 (Feet) |
| Directions/Cross Streets: | Bowmanville Ave& Aspen Spring |
| Rooms: | 8 |
| Bedrooms: | 3 |
| Bedrooms +: | |
| Kitchens: | 1 |
| Family Room: | Y |
| Basement: | None |
| Furnished: | N |
| Approximatly Age: | 16-30 |
| Property Type: | Detached |
| Style: | 2-Storey |
| Exterior: | Brick |
| Garage Type: | Built-In |
| (Parking/)Drive: | Private |
| Drive Parking Spaces: | 1 |
| Pool: | None |
| Private Entrance: | Y |
| Approximatly Age: | 16-30 |
| Approximatly Square Footage: | 2000-2500 |
| Property Features: | Fenced Yard |
| Parking Included: | Y |
| Fireplace/Stove: | Y |
| Heat Source: | Gas |
| Heat Type: | Forced Air |
| Central Air Conditioning: | Central Air |
| Laundry Level: | Main |
| Elevator Lift: | N |
| Sewers: | Sewers |
| Water: | Municipal |
| Utilities-Cable: | Y |
| Utilities-Hydro: | Y |
| Utilities-Gas: | Y |
| Utilities-Telephone: | A |
| Although the information displayed is believed to be accurate, no warranties or representations are made of any kind. |
| KELLER WILLIAMS ADVANTAGE REALTY |
|
|

Hamid-Reza Danaie
Broker
Dir:
416-904-7200
Bus:
905-889-2200
Fax:
905-889-3322
| Book Showing | Email a Friend |
Jump To:
At a Glance:
| Type: | Freehold - Detached |
| Area: | Durham |
| Municipality: | Clarington |
| Neighbourhood: | Bowmanville |
| Style: | 2-Storey |
| Lot Size: | 51.04 x 106.00(Feet) |
| Approximate Age: | 16-30 |
| Beds: | 3 |
| Baths: | 3 |
| Fireplace: | Y |
| Pool: | None |
Locatin Map:
