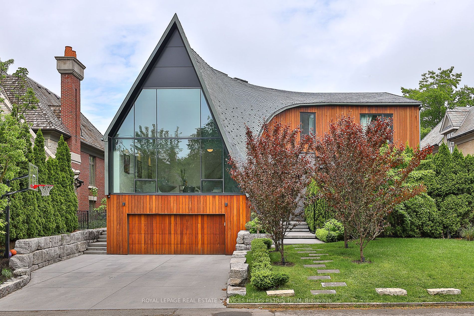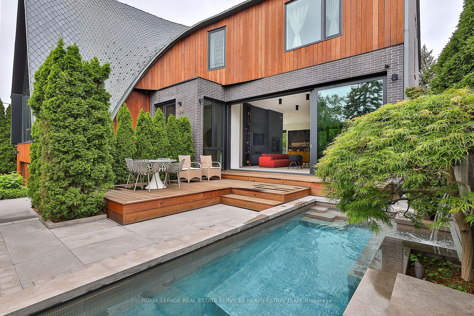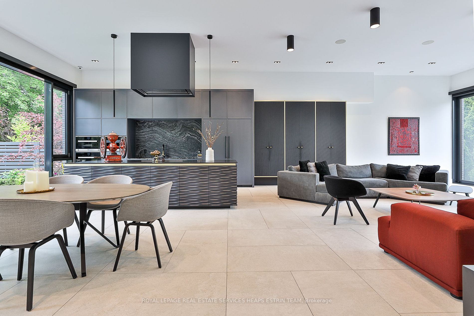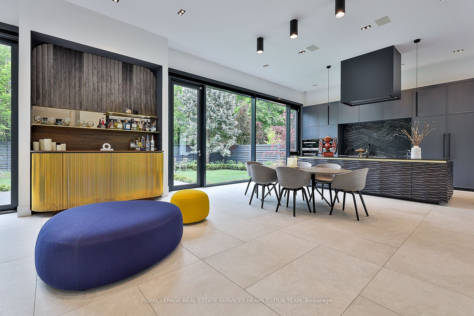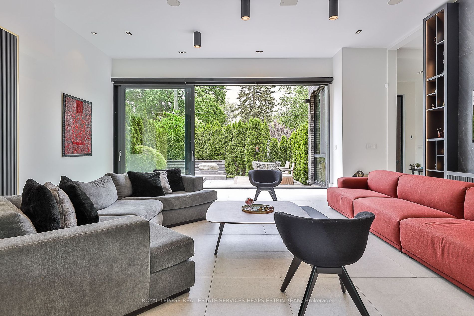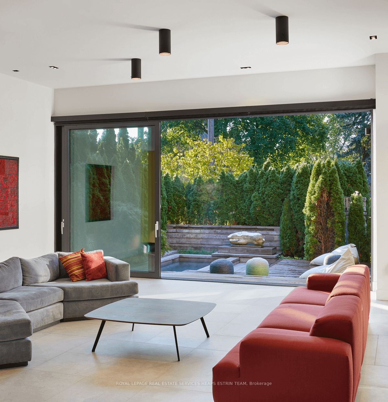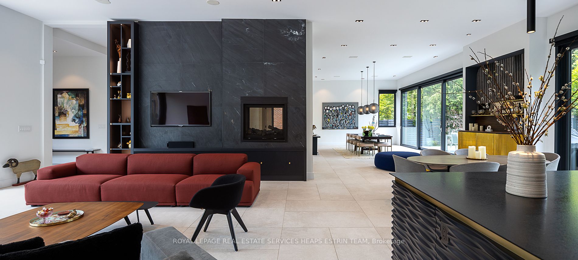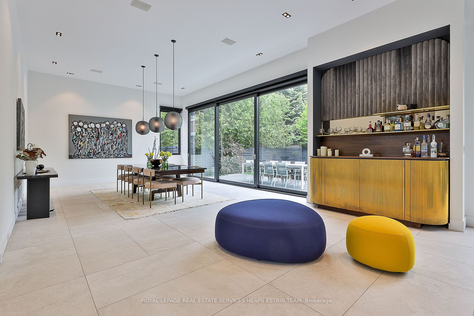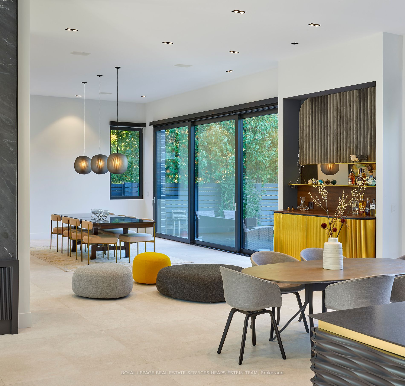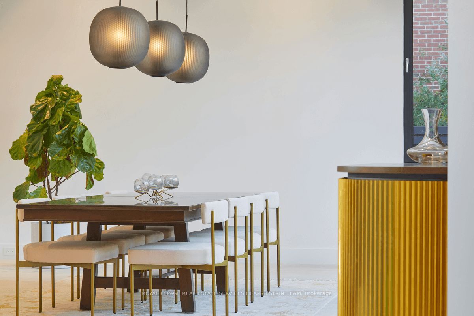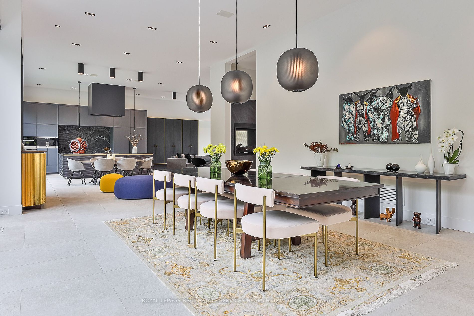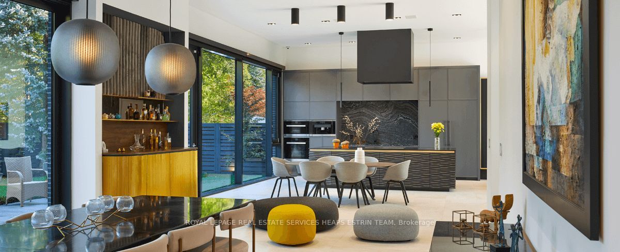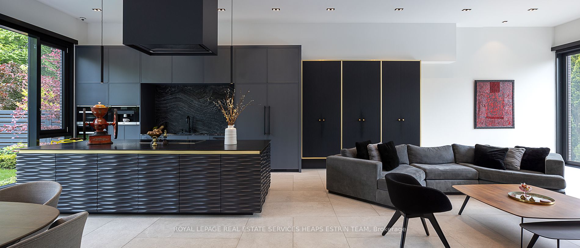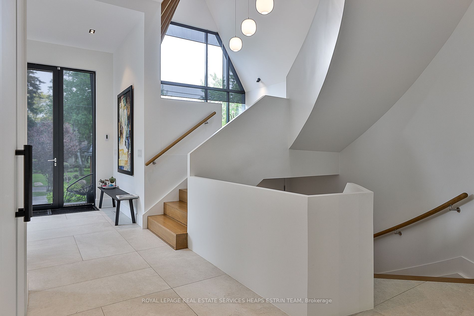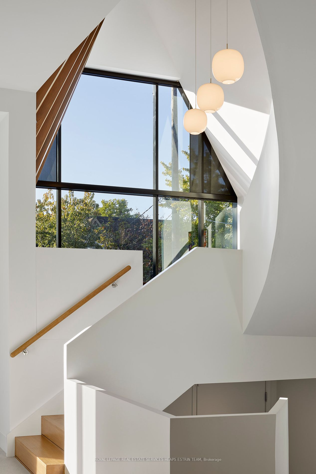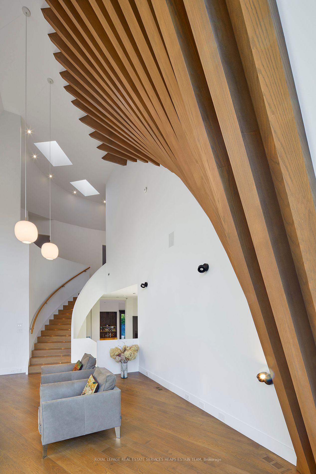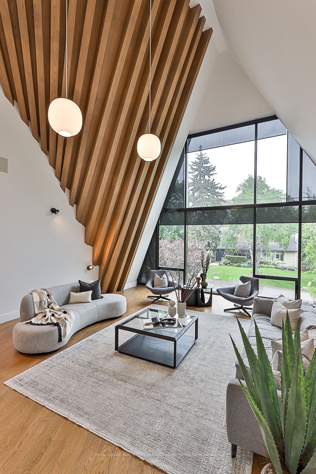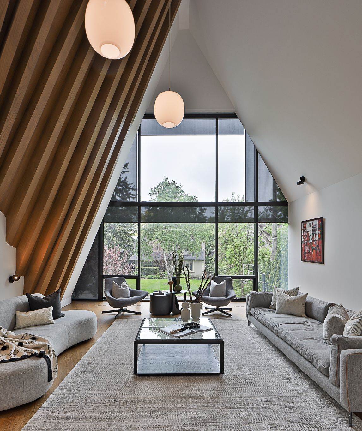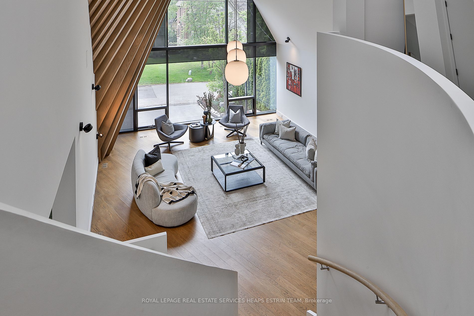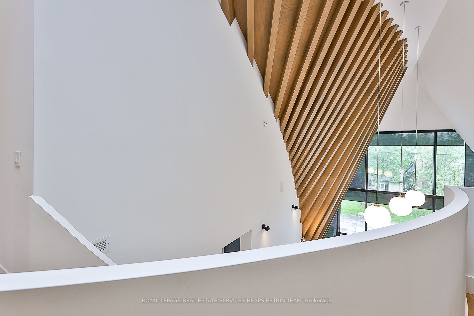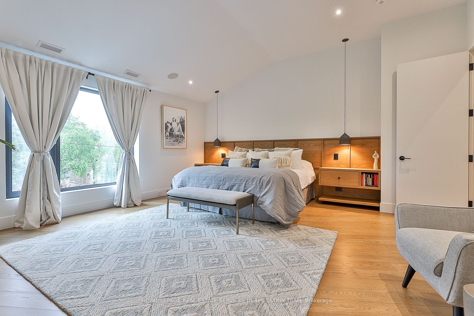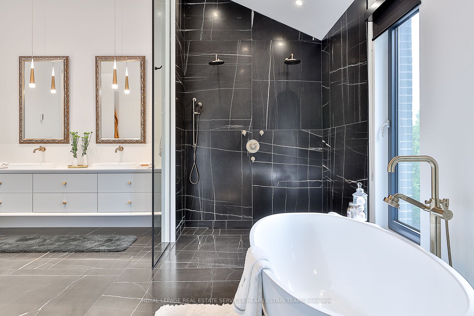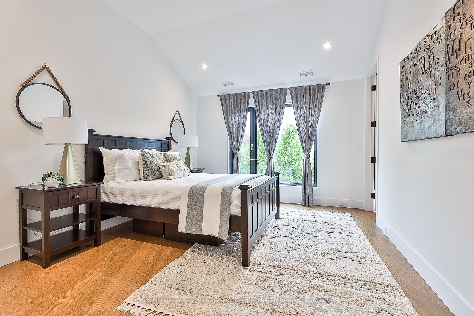$10,500,000
Available - For Sale
Listing ID: C8239174
108 Stratford Cres , Toronto, M4N 1C6, Ontario
| Described By The Globe and Mail As Having Mathematical Curves On The Outside, With A Human Touch Inside, The 'Bezier Curve House' Provides A Glimpse Into The Future Of Design And Offers Unrivalled Quality, Bespoke Finishes, And Represents The Quintessence Of Modern Luxury Living. A One-Of-A-Kind Articulation Of Modern And Design With An Expansive 7,500 Square Feet Of Exceptional Living Space. Once-In-A-Lifetime Opportunity To Own A Pioneering Architectural Tour De Force. Enjoy The Added Convenience Of An Elevator Serving Each Level Of This Phenomenal Home. |
| Extras: 108 Stratford Crescent Is Only A Short Drive From The Downtown Core, Close Proximity To Some Of The Best Public Green Spaces In The City, And Surrounded By Some Of The Top-Ranking Public And Private Schools, As Well As The Granite Club. |
| Price | $10,500,000 |
| Taxes: | $26924.13 |
| Address: | 108 Stratford Cres , Toronto, M4N 1C6, Ontario |
| Lot Size: | 67.49 x 113.00 (Feet) |
| Directions/Cross Streets: | Mildenhall Rd And Blythwood Rd |
| Rooms: | 9 |
| Rooms +: | 3 |
| Bedrooms: | 4 |
| Bedrooms +: | 2 |
| Kitchens: | 1 |
| Family Room: | Y |
| Basement: | Finished |
| Approximatly Age: | 0-5 |
| Property Type: | Detached |
| Style: | 2-Storey |
| Exterior: | Brick, Wood |
| Garage Type: | Built-In |
| (Parking/)Drive: | Private |
| Drive Parking Spaces: | 4 |
| Pool: | Inground |
| Approximatly Age: | 0-5 |
| Property Features: | Fenced Yard, Grnbelt/Conserv, Hospital, Park, Ravine, Wooded/Treed |
| Fireplace/Stove: | Y |
| Heat Source: | Gas |
| Heat Type: | Forced Air |
| Central Air Conditioning: | Central Air |
| Central Vac: | Y |
| Laundry Level: | Lower |
| Elevator Lift: | Y |
| Sewers: | Sewers |
| Water: | Municipal |
| Utilities-Cable: | Y |
| Utilities-Hydro: | Y |
| Utilities-Gas: | Y |
| Utilities-Telephone: | Y |
$
%
Years
This calculator is for demonstration purposes only. Always consult a professional
financial advisor before making personal financial decisions.
| Although the information displayed is believed to be accurate, no warranties or representations are made of any kind. |
| ROYAL LEPAGE REAL ESTATE SERVICES HEAPS ESTRIN TEAM |
|
|

Hamid-Reza Danaie
Broker
Dir:
416-904-7200
Bus:
905-889-2200
Fax:
905-889-3322
| Book Showing | Email a Friend |
Jump To:
At a Glance:
| Type: | Freehold - Detached |
| Area: | Toronto |
| Municipality: | Toronto |
| Neighbourhood: | Bridle Path-Sunnybrook-York Mills |
| Style: | 2-Storey |
| Lot Size: | 67.49 x 113.00(Feet) |
| Approximate Age: | 0-5 |
| Tax: | $26,924.13 |
| Beds: | 4+2 |
| Baths: | 7 |
| Fireplace: | Y |
| Pool: | Inground |
Locatin Map:
Payment Calculator:
