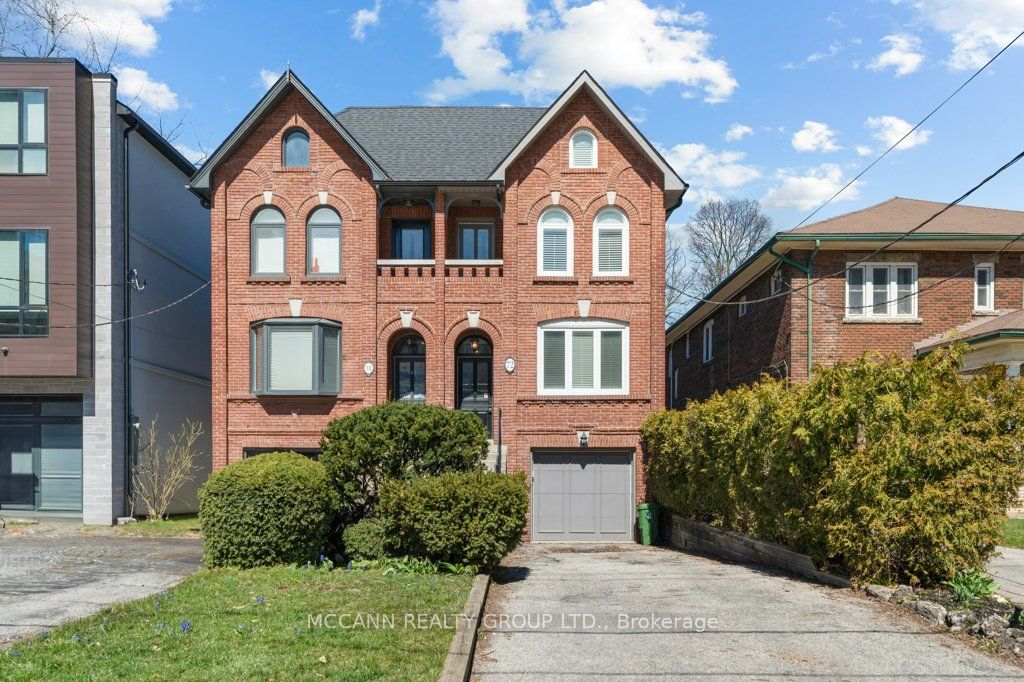$2,398,000
Available - For Sale
Listing ID: C8239392
72 Keewatin Ave , Toronto, M4P 1Z8, Ontario
| Amazing Opportunity to Live in a Charming Sherwood Park Home. Deceiving in Scale & Absolutely Perfectly Maintained & Improved. Semi-Detached Home with 3 Bedrms & 4 Bathrms, Renovated Eat-In Kitchen with Stainless Steel Appliances, Granite Counters & a Fabulous Sun-filled Breakfast Room. Formal Dining Rm & Great Rm with Fireplace & Large Picture Window With View of the Garden. Walk-out to Deck & Garden. Main Floor Powder Rm. Oversized Primary Suite With His & Her Closet, 5pc Ensuite. Spacious Bedrooms, One has/with Vaulted Ceilings & Juliette Balcony. Large Recreation Rm with High Ceilings, Open to Gym Area (This was a 4th Bedrm & a Wall was Removed). Walk-out from Basement to Both the Built-in Garage as well the Deep Garden enjoyed on this 197 foot lot. Wonderful Space for the Kids to Play & Enjoy this Park-Like Space. Parking for 3 Cars with Built-in Garage and Private Drive. Walk to Fine Dining, Shops, TTC & Sherwood Park! |
| Price | $2,398,000 |
| Taxes: | $8335.09 |
| Address: | 72 Keewatin Ave , Toronto, M4P 1Z8, Ontario |
| Lot Size: | 21.50 x 196.85 (Feet) |
| Directions/Cross Streets: | Eglinton/Yonge |
| Rooms: | 6 |
| Rooms +: | 2 |
| Bedrooms: | 3 |
| Bedrooms +: | |
| Kitchens: | 1 |
| Family Room: | Y |
| Basement: | Fin W/O |
| Approximatly Age: | 16-30 |
| Property Type: | Semi-Detached |
| Style: | 2-Storey |
| Exterior: | Brick |
| Garage Type: | Built-In |
| (Parking/)Drive: | Private |
| Drive Parking Spaces: | 2 |
| Pool: | None |
| Approximatly Age: | 16-30 |
| Fireplace/Stove: | Y |
| Heat Source: | Gas |
| Heat Type: | Forced Air |
| Central Air Conditioning: | Central Air |
| Laundry Level: | Lower |
| Elevator Lift: | N |
| Sewers: | Sewers |
| Water: | Municipal |
$
%
Years
This calculator is for demonstration purposes only. Always consult a professional
financial advisor before making personal financial decisions.
| Although the information displayed is believed to be accurate, no warranties or representations are made of any kind. |
| MCCANN REALTY GROUP LTD. |
|
|

Hamid-Reza Danaie
Broker
Dir:
416-904-7200
Bus:
905-889-2200
Fax:
905-889-3322
| Virtual Tour | Book Showing | Email a Friend |
Jump To:
At a Glance:
| Type: | Freehold - Semi-Detached |
| Area: | Toronto |
| Municipality: | Toronto |
| Neighbourhood: | Mount Pleasant East |
| Style: | 2-Storey |
| Lot Size: | 21.50 x 196.85(Feet) |
| Approximate Age: | 16-30 |
| Tax: | $8,335.09 |
| Beds: | 3 |
| Baths: | 4 |
| Fireplace: | Y |
| Pool: | None |
Locatin Map:
Payment Calculator:

























