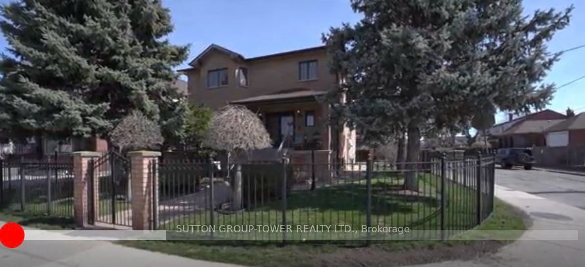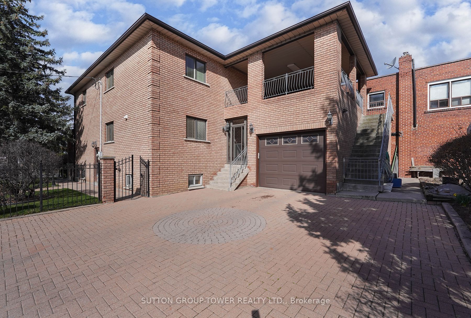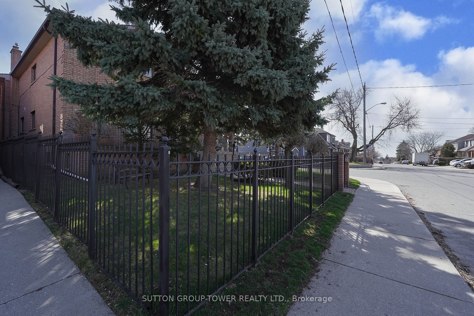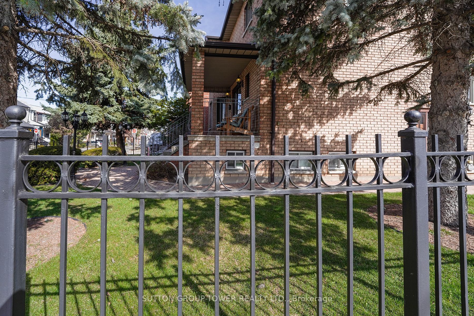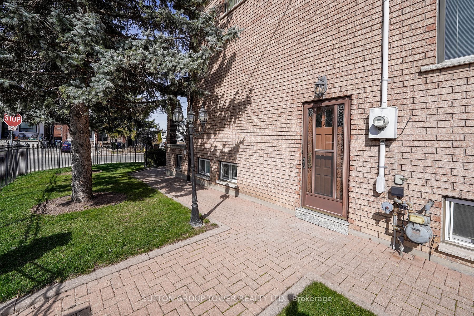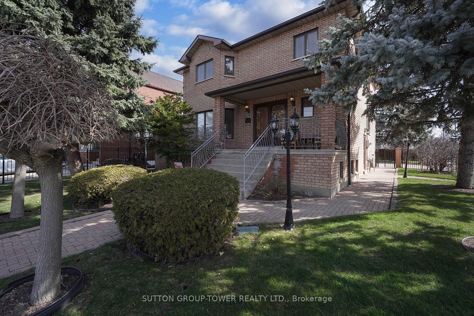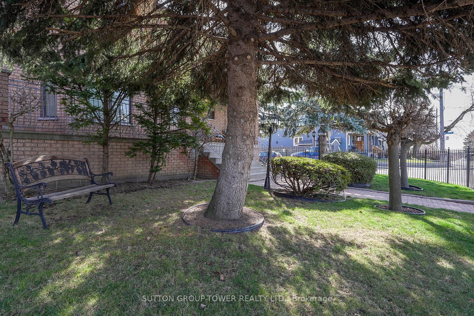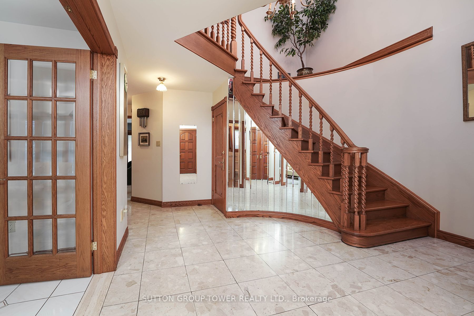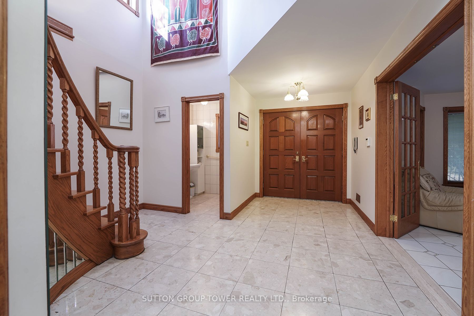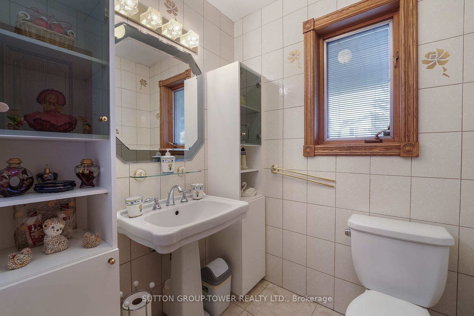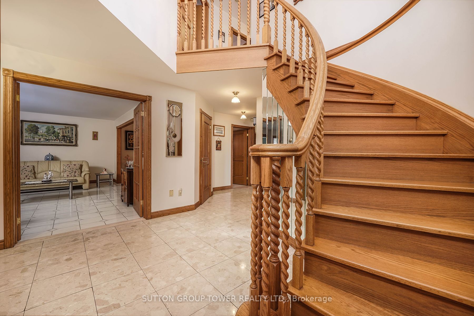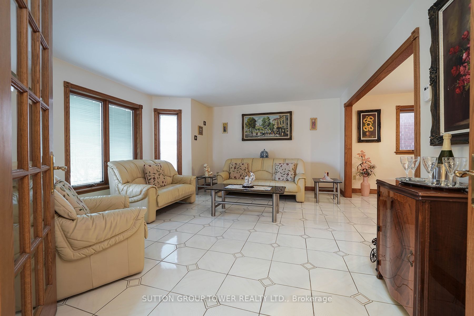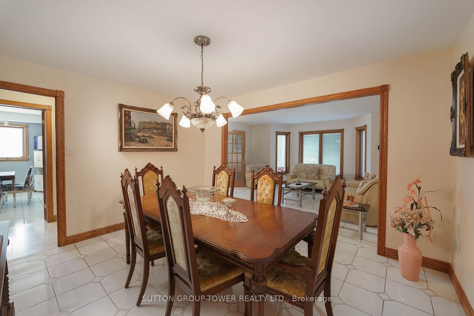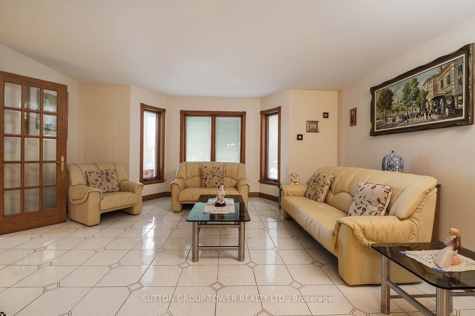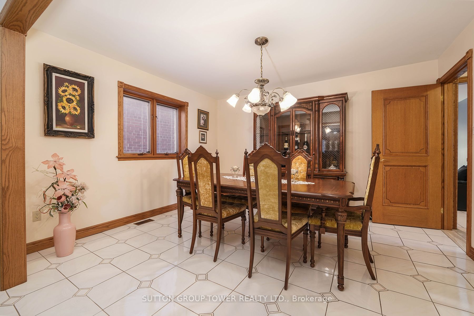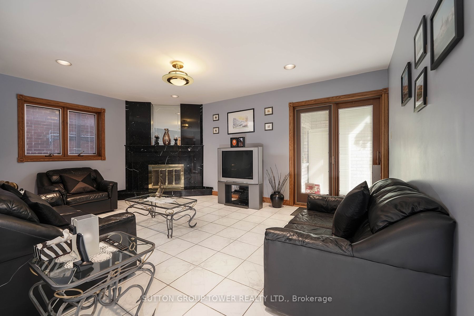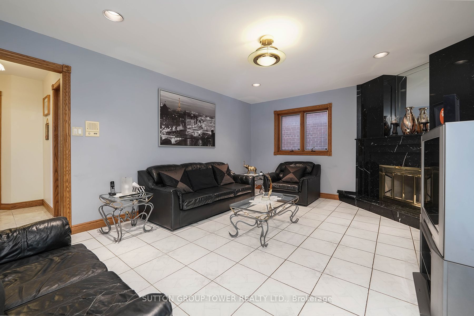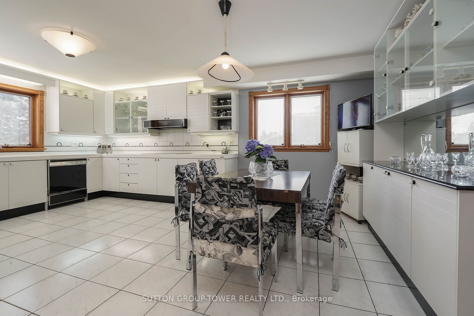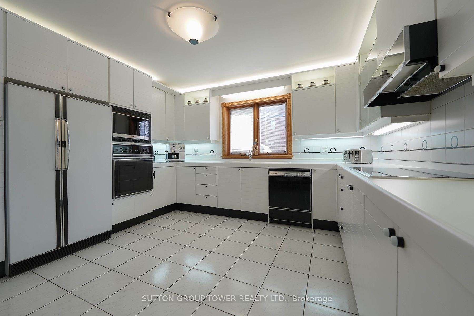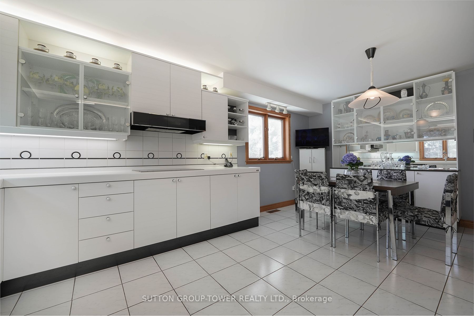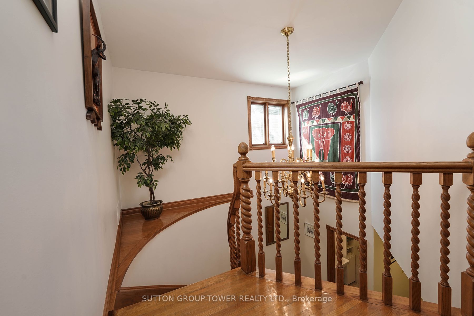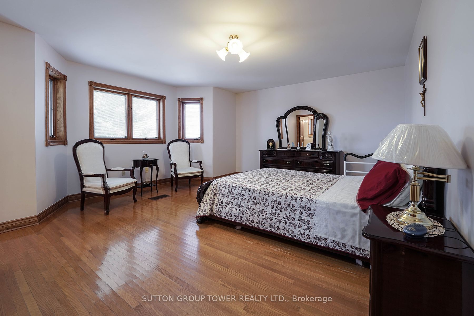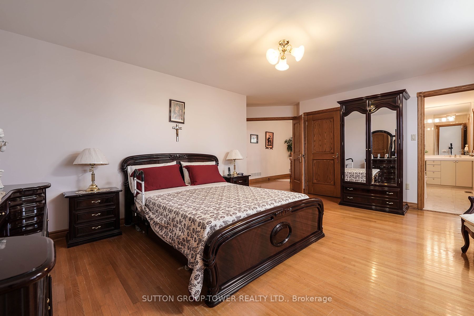$2,500,000
Available - For Sale
Listing ID: C8239620
531 Lauder Ave , Toronto, M6E 3J5, Ontario
| Beautiful, Large, 4-Bedroom Custom Built Home, Nestled On A Quiet Street In The Heart Of Toronto. Hardwood Throughout With Marble And Ceramic. Whirlpool Tub In Bathroom .Custom Italian Tiles Imported From Europe. Oak Doors And Trim Throughout. Grand Foyer Is A Spectacular Entrance. 20 X 18 Foot, 2nd Floor Balcony Perfect For Hosting Or Quiet Summer Dinner Parties. Sprinkler System For Easy Lawn Care. 200 Amp Service W 2 Cantinas (Large) Full Apartment In Lower Level With Side Entrance For Potential Extra Income. Minutes Away From Downtown Toronto Or Allen Expressway. Close To Transit & Subway. This Palatial Home Is One Of A Kind. |
| Price | $2,500,000 |
| Taxes: | $6562.00 |
| Address: | 531 Lauder Ave , Toronto, M6E 3J5, Ontario |
| Lot Size: | 41.00 x 115.00 (Feet) |
| Directions/Cross Streets: | Dufferin/Eglinton |
| Rooms: | 8 |
| Rooms +: | 2 |
| Bedrooms: | 4 |
| Bedrooms +: | |
| Kitchens: | 2 |
| Family Room: | Y |
| Basement: | Apartment, Sep Entrance |
| Property Type: | Detached |
| Style: | 2-Storey |
| Exterior: | Brick |
| Garage Type: | Built-In |
| (Parking/)Drive: | Pvt Double |
| Drive Parking Spaces: | 6 |
| Pool: | None |
| Fireplace/Stove: | Y |
| Heat Source: | Gas |
| Heat Type: | Forced Air |
| Central Air Conditioning: | Central Air |
| Sewers: | Sewers |
| Water: | Municipal |
$
%
Years
This calculator is for demonstration purposes only. Always consult a professional
financial advisor before making personal financial decisions.
| Although the information displayed is believed to be accurate, no warranties or representations are made of any kind. |
| SUTTON GROUP-TOWER REALTY LTD. |
|
|

Hamid-Reza Danaie
Broker
Dir:
416-904-7200
Bus:
905-889-2200
Fax:
905-889-3322
| Virtual Tour | Book Showing | Email a Friend |
Jump To:
At a Glance:
| Type: | Freehold - Detached |
| Area: | Toronto |
| Municipality: | Toronto |
| Neighbourhood: | Oakwood Village |
| Style: | 2-Storey |
| Lot Size: | 41.00 x 115.00(Feet) |
| Tax: | $6,562 |
| Beds: | 4 |
| Baths: | 4 |
| Fireplace: | Y |
| Pool: | None |
Locatin Map:
Payment Calculator:
