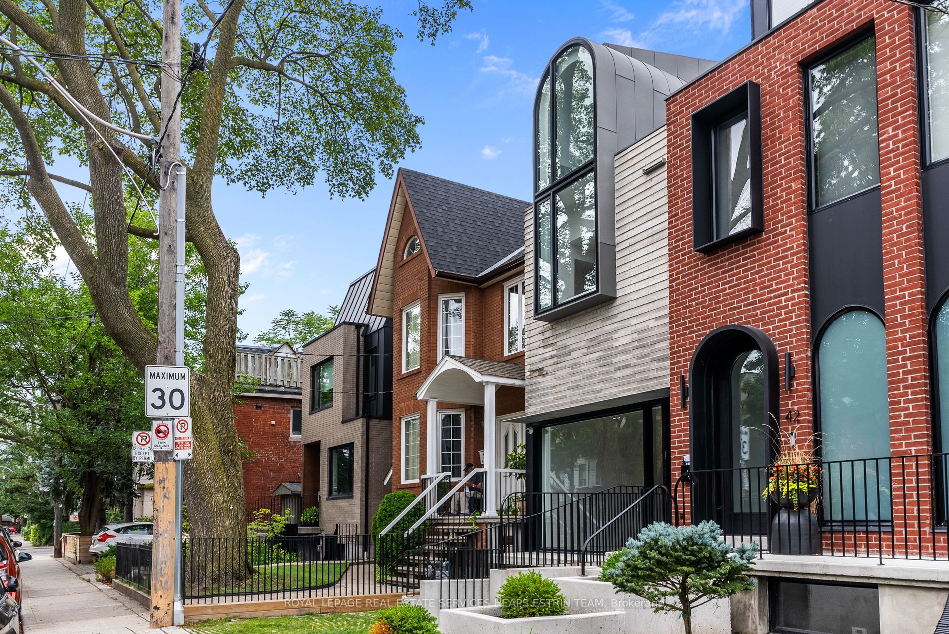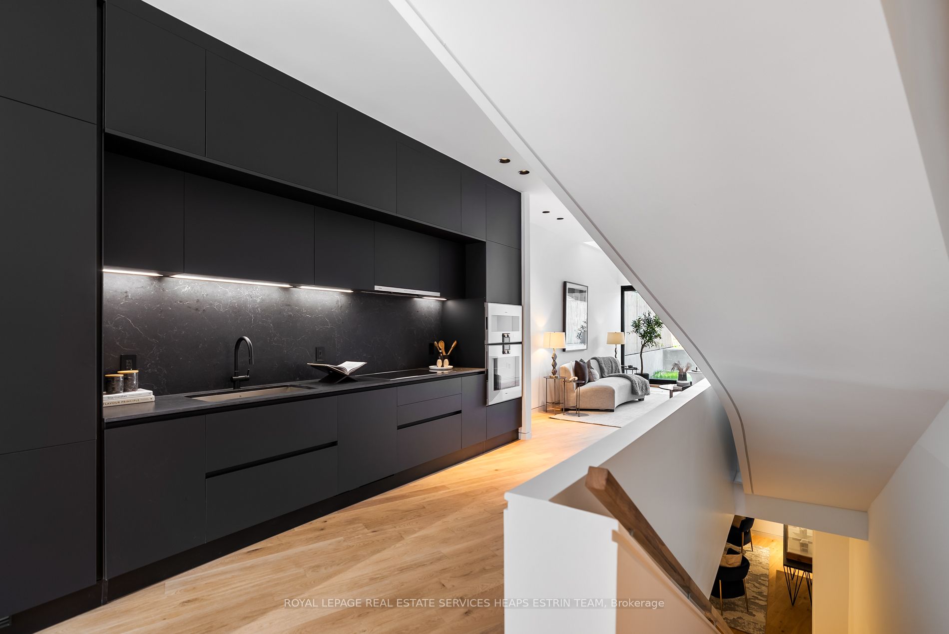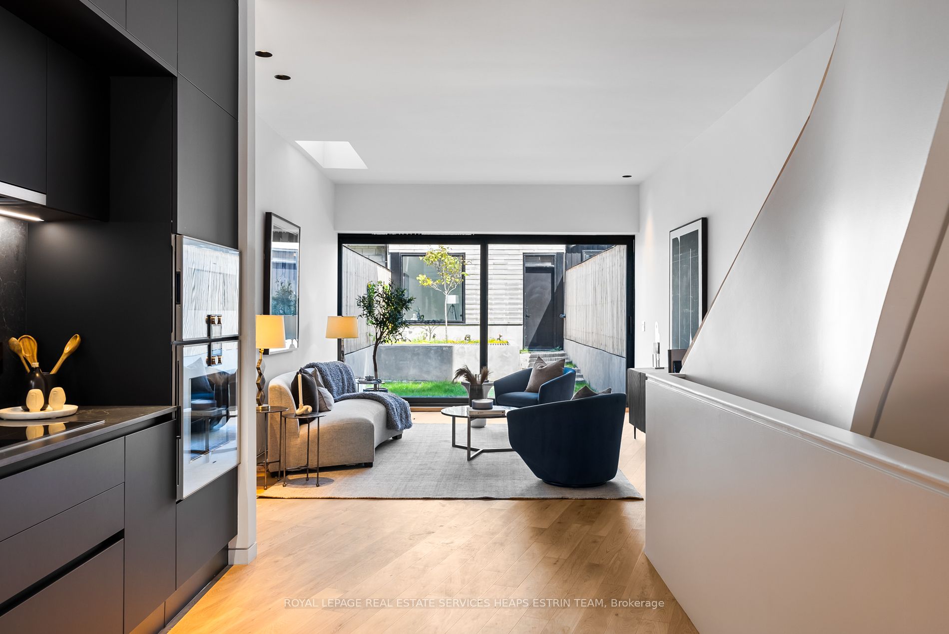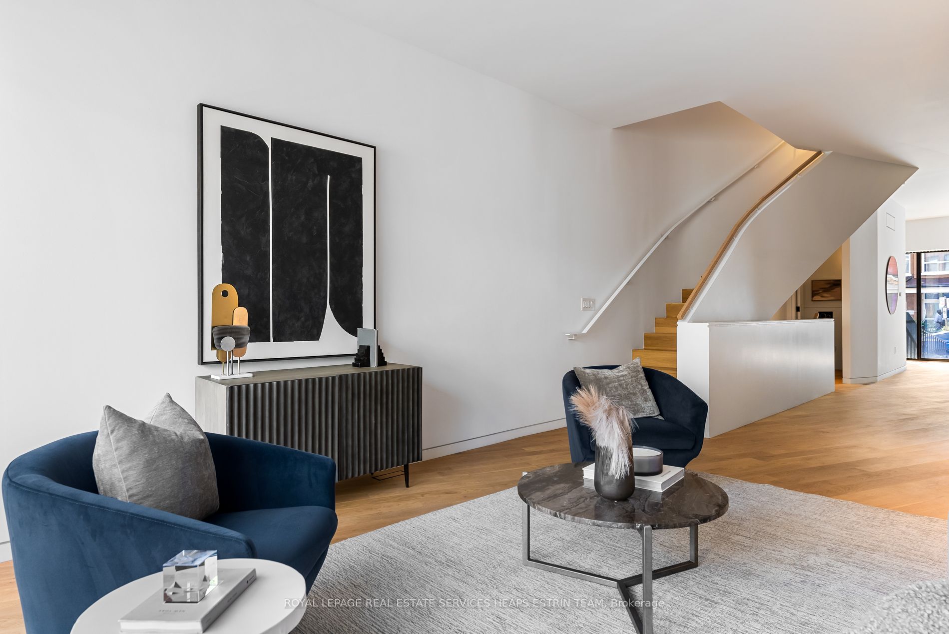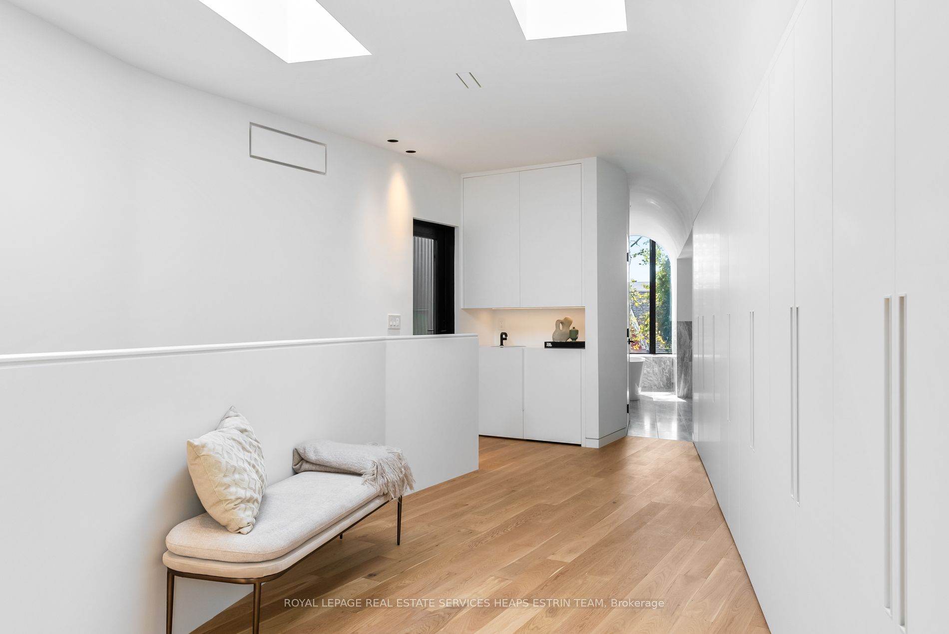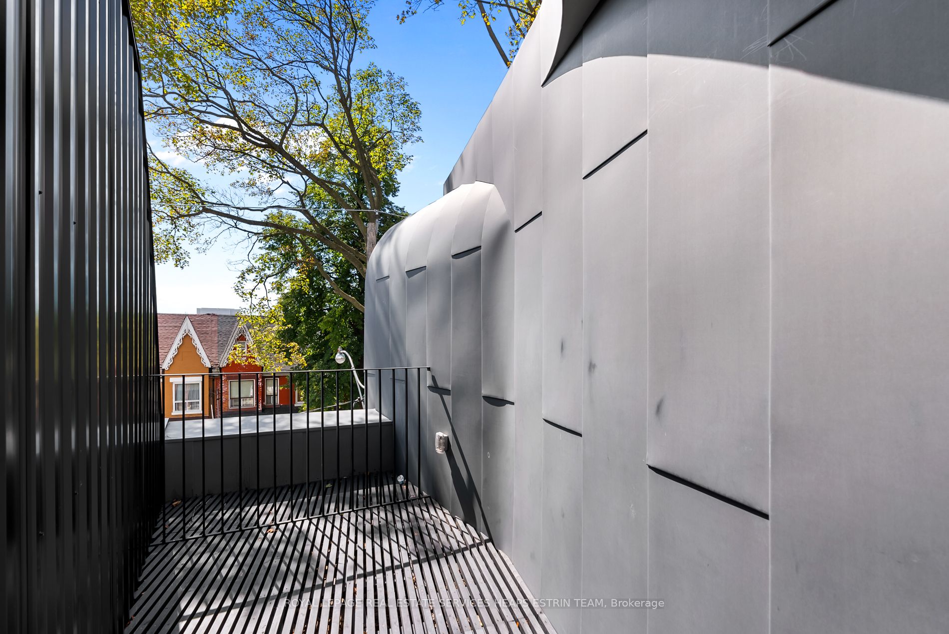$4,795,000
Available - For Sale
Listing ID: C8239880
44 Foxley St , Toronto, M6J 1R1, Ontario
| Introducing a visionary gem in the heart of Toronto's Trinity Bellwoods neighbourhood that stands as a testament to the future of urban living. This remarkable property transcends the ordinary, embodying design and architectural brilliance that graces the pages of prestigious publications like Dwell magazine. Designed and built by the award-winning JA Architecture Studio and Houyan Homes, this exceptional home pushes the boundaries of contemporary aesthetics and functional elegance. This architectural marvel boasts curves and arches flowing through the home and features an impressive Scavolini Kitchen w/ Gaggenau appliances, four bedrooms and six bathrooms. Incredible third floor primary suite. Each corner of the house has been meticulously designed to harmonize aesthetics and functionality, resulting in a living experience that rises high above the ordinary. The curves and arches of the main house transcend into one of the property's most unique features - the separate laneway house. |
| Price | $4,795,000 |
| Taxes: | $6129.72 |
| Address: | 44 Foxley St , Toronto, M6J 1R1, Ontario |
| Lot Size: | 15.27 x 132.18 (Feet) |
| Directions/Cross Streets: | Ossington & Dundas |
| Rooms: | 12 |
| Bedrooms: | 5 |
| Bedrooms +: | |
| Kitchens: | 2 |
| Kitchens +: | 1 |
| Family Room: | Y |
| Basement: | Apartment, Fin W/O |
| Property Type: | Semi-Detached |
| Style: | 3-Storey |
| Exterior: | Brick, Metal/Side |
| Garage Type: | Detached |
| (Parking/)Drive: | None |
| Drive Parking Spaces: | 0 |
| Pool: | None |
| Approximatly Square Footage: | 3000-3500 |
| Property Features: | Clear View, Fenced Yard, Park, Public Transit, School, Terraced |
| Fireplace/Stove: | N |
| Heat Source: | Gas |
| Heat Type: | Forced Air |
| Central Air Conditioning: | Central Air |
| Laundry Level: | Lower |
| Elevator Lift: | N |
| Sewers: | Sewers |
| Water: | Municipal |
| Utilities-Cable: | Y |
| Utilities-Hydro: | Y |
| Utilities-Gas: | Y |
| Utilities-Telephone: | A |
$
%
Years
This calculator is for demonstration purposes only. Always consult a professional
financial advisor before making personal financial decisions.
| Although the information displayed is believed to be accurate, no warranties or representations are made of any kind. |
| ROYAL LEPAGE REAL ESTATE SERVICES HEAPS ESTRIN TEAM |
|
|

Hamid-Reza Danaie
Broker
Dir:
416-904-7200
Bus:
905-889-2200
Fax:
905-889-3322
| Virtual Tour | Book Showing | Email a Friend |
Jump To:
At a Glance:
| Type: | Freehold - Semi-Detached |
| Area: | Toronto |
| Municipality: | Toronto |
| Neighbourhood: | Trinity-Bellwoods |
| Style: | 3-Storey |
| Lot Size: | 15.27 x 132.18(Feet) |
| Tax: | $6,129.72 |
| Beds: | 5 |
| Baths: | 8 |
| Fireplace: | N |
| Pool: | None |
Locatin Map:
Payment Calculator:
