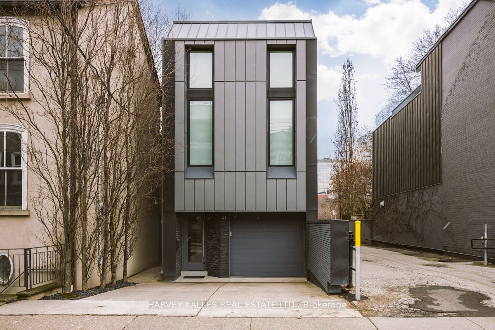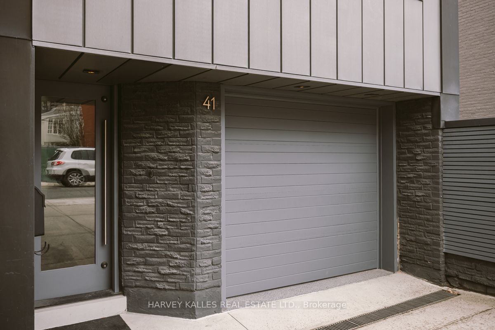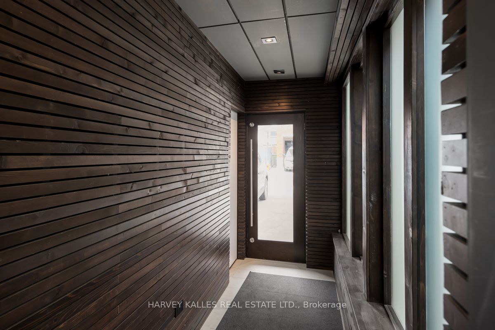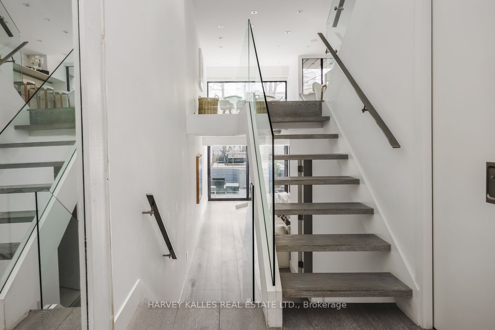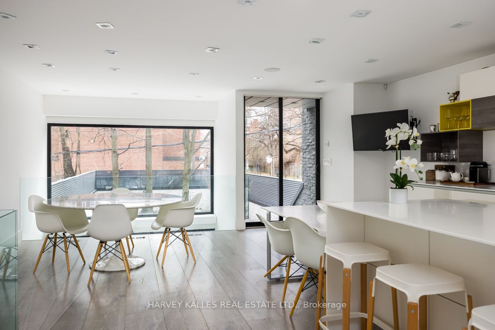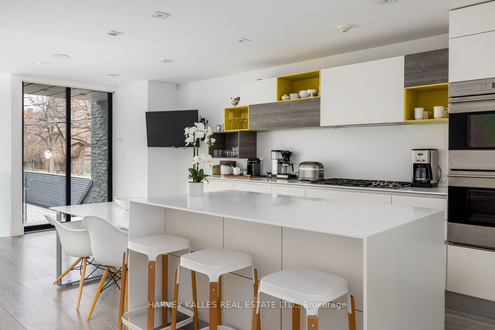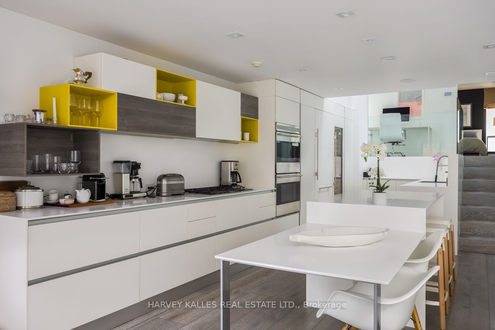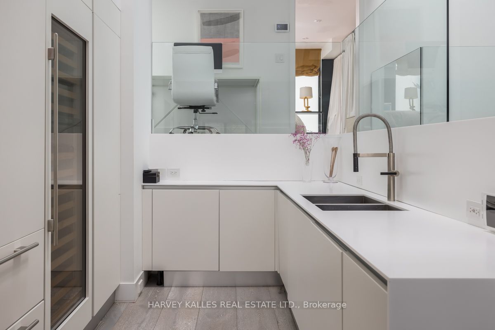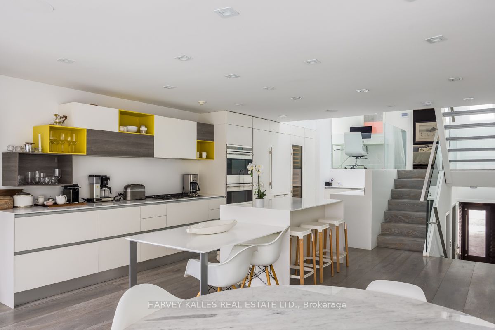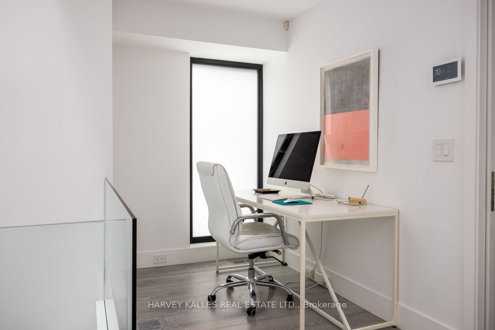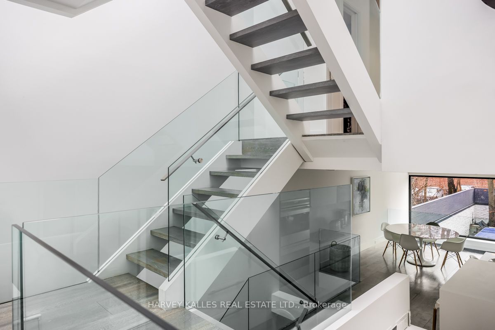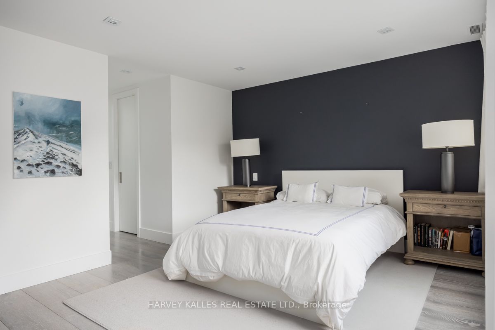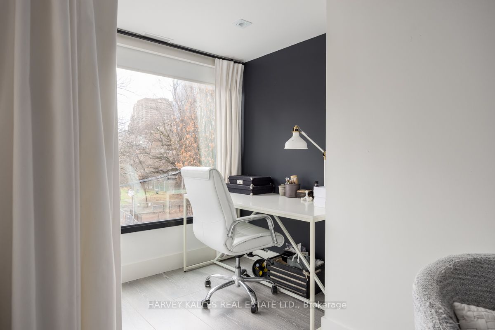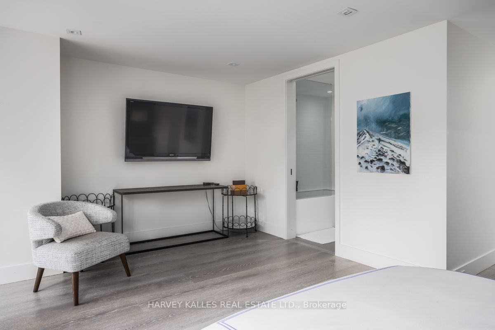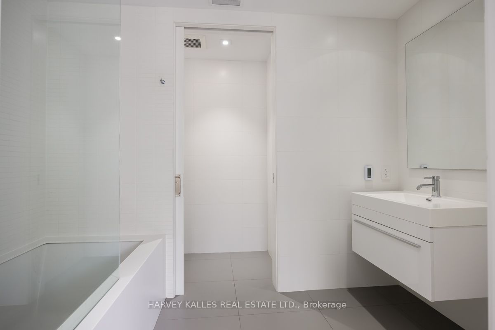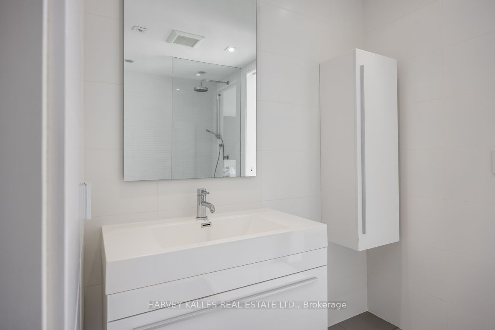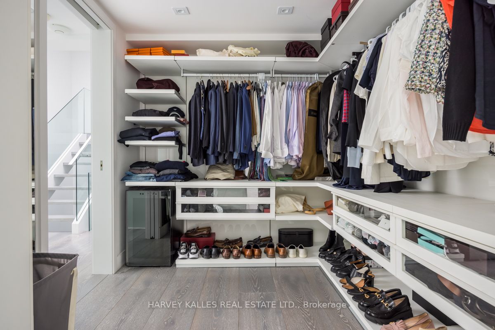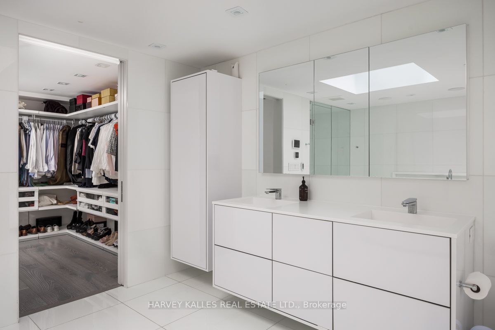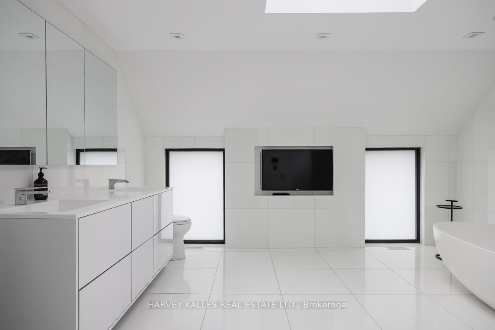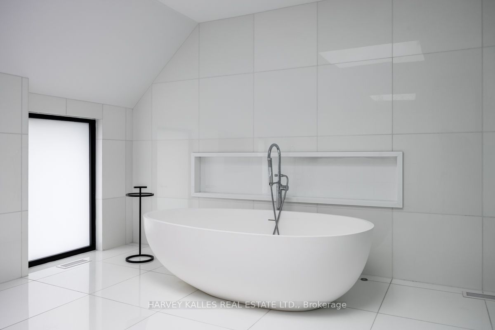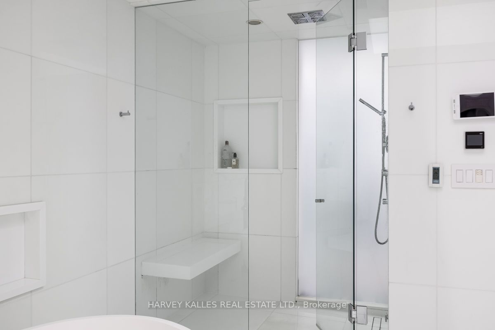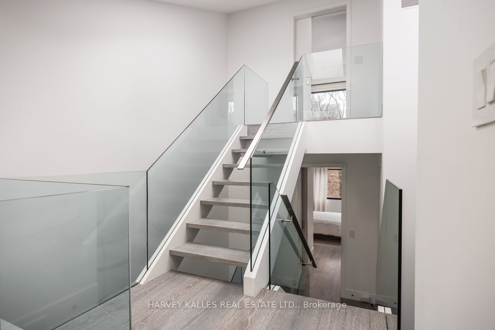$5,498,000
Available - For Sale
Listing ID: C8240632
41 Berryman St , Toronto, M5R 1M7, Ontario
| Welcome to 41 Berryman St! Located in prime Yorkville, this sophisticated 3700+ sqft detached home boasts a sun-filled contemporary interior maximized by skylights and oversized south-facing windows on all levels. Rarely found and meticulously designed, the home invites seamless indoor and outdoor entertaining and living, from the Scavolini kitchen to the south-facing backyard oasis & two walkouts. Additional features include the exterior high-density zinc cladding, interior wide plank hardwood floors, spa-like 7pc main ensuite with marble steam shower, large walk-in closet, home automation system including electric window coverings, and a 20ft LED light installation in the atrium of the home. The home includes 3 Car Parking w/ built-in single car garage & heated driveway. Located steps to subway, Bloor St and Yorkville's finest dining & shopping! |
| Extras: Top of the line Appliances: Subzero Fridge; S/S: Wolf Gas Cooktop and Built-In Ovens, B/I Miele D/W, B/I Micro, LG Washer & Dryer; Floor to Ceiling Subzero Wine Cellar; Wood Burning Fire Place; Heated Driveway; Single Garage (EV Roughed In) |
| Price | $5,498,000 |
| Taxes: | $18122.50 |
| Address: | 41 Berryman St , Toronto, M5R 1M7, Ontario |
| Lot Size: | 20.00 x 116.00 (Feet) |
| Directions/Cross Streets: | Hazelton Ave & Berryman St |
| Rooms: | 7 |
| Rooms +: | 2 |
| Bedrooms: | 3 |
| Bedrooms +: | |
| Kitchens: | 1 |
| Family Room: | Y |
| Basement: | Fin W/O |
| Property Type: | Detached |
| Style: | Backsplit 5 |
| Exterior: | Brick |
| Garage Type: | Built-In |
| (Parking/)Drive: | Private |
| Drive Parking Spaces: | 2 |
| Pool: | None |
| Approximatly Square Footage: | 3500-5000 |
| Property Features: | Fenced Yard, Library, Park, Public Transit |
| Fireplace/Stove: | Y |
| Heat Source: | Gas |
| Heat Type: | Forced Air |
| Central Air Conditioning: | Central Air |
| Laundry Level: | Lower |
| Elevator Lift: | N |
| Sewers: | Sewers |
| Water: | Municipal |
$
%
Years
This calculator is for demonstration purposes only. Always consult a professional
financial advisor before making personal financial decisions.
| Although the information displayed is believed to be accurate, no warranties or representations are made of any kind. |
| HARVEY KALLES REAL ESTATE LTD. |
|
|

Hamid-Reza Danaie
Broker
Dir:
416-904-7200
Bus:
905-889-2200
Fax:
905-889-3322
| Virtual Tour | Book Showing | Email a Friend |
Jump To:
At a Glance:
| Type: | Freehold - Detached |
| Area: | Toronto |
| Municipality: | Toronto |
| Neighbourhood: | Annex |
| Style: | Backsplit 5 |
| Lot Size: | 20.00 x 116.00(Feet) |
| Tax: | $18,122.5 |
| Beds: | 3 |
| Baths: | 3 |
| Fireplace: | Y |
| Pool: | None |
Locatin Map:
Payment Calculator:
