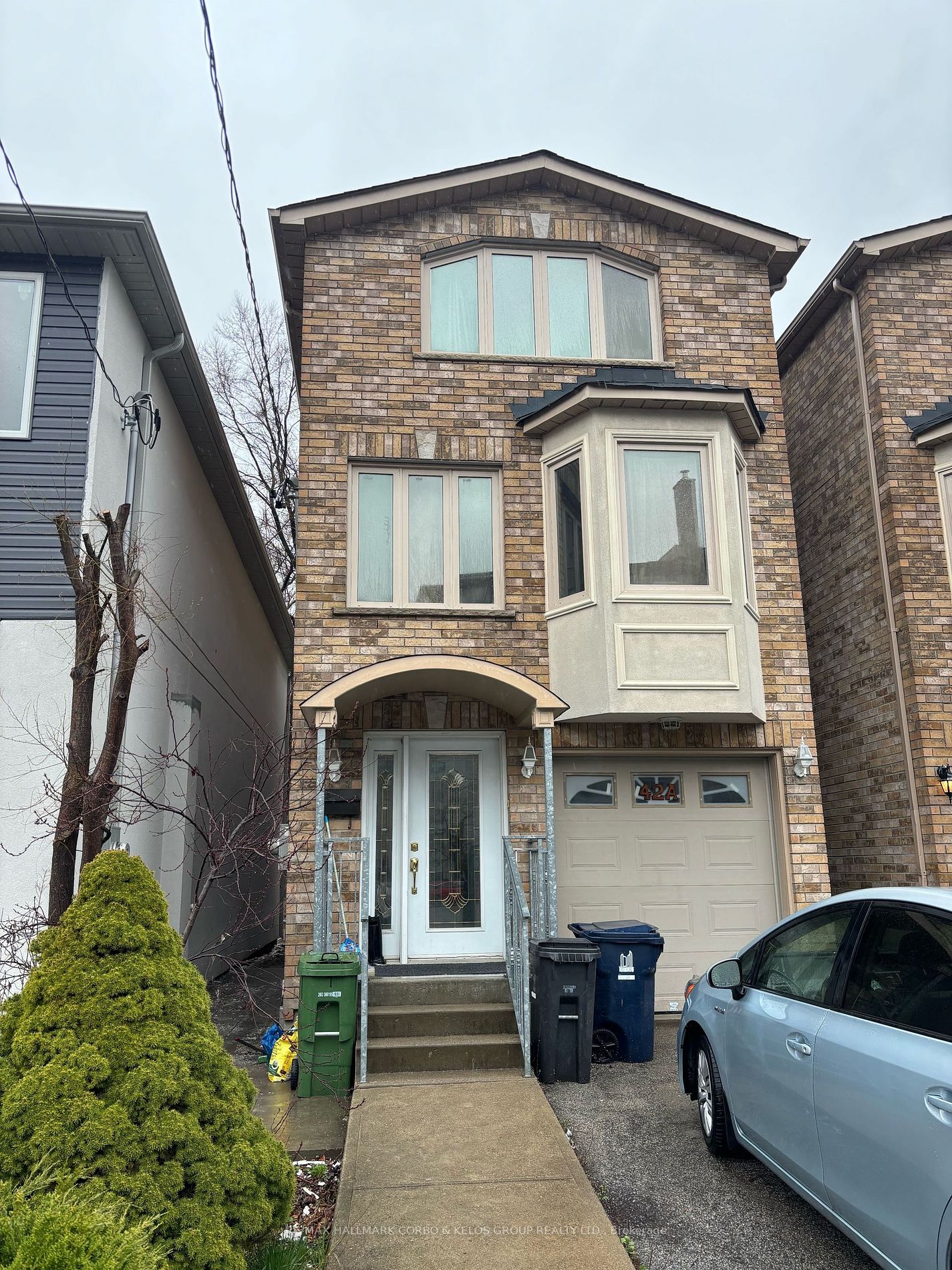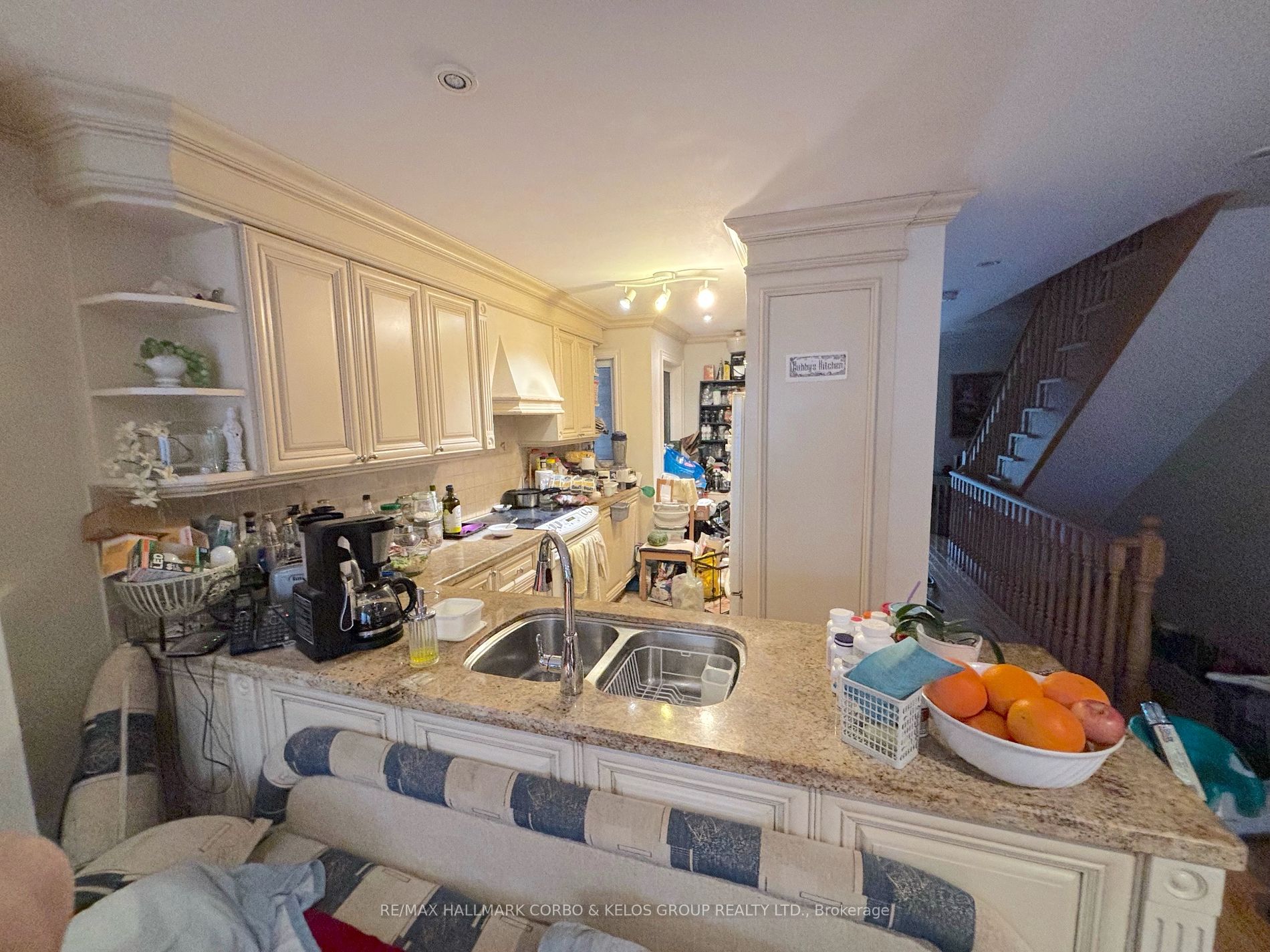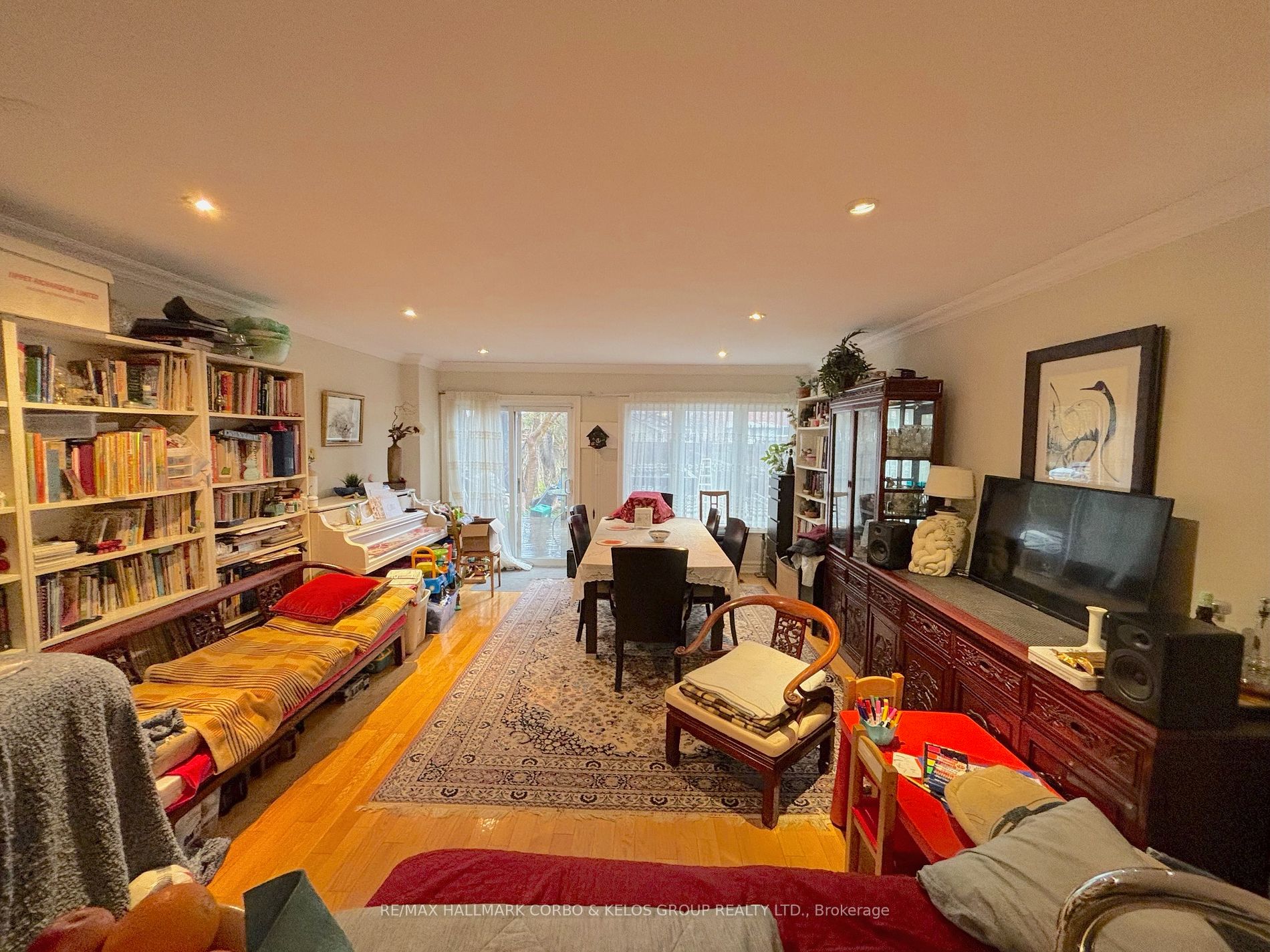$1,579,000
Available - For Sale
Listing ID: E8240526
42A Torrens Ave , Toronto, M4K 2H8, Ontario
| Welcome to 42A Torrens Ave! Located In Highly Sought After & Desirable East York, This Detached 3 Storey Home Features: An Open Concept Entertainers Plan, 4 Spacious Bedrooms, 4 Bathrooms, Gourmet Kitchen W/Custom Cabinetry, Pot Lights, Hardwood Flooring, 3rd Floor Terrace, Finished Basement W/Walk Out to Deep Yard, Plenty of Storage Space & More. Private Driveway w/Built-In Single Car Garage. This Home is Close to All Amenities, Parks, Schools (William Burgess, Westwood MS), Shops, Restaurants, TTC, Hospital, Highways (DVP). Quiet Family Friendly Neighbourhood, Dont Miss This One! |
| Extras: As per Schedule B |
| Price | $1,579,000 |
| Taxes: | $7450.00 |
| Address: | 42A Torrens Ave , Toronto, M4K 2H8, Ontario |
| Lot Size: | 20.31 x 150.00 (Feet) |
| Directions/Cross Streets: | Broadview Ave & O'connor Dr. |
| Rooms: | 7 |
| Bedrooms: | 4 |
| Bedrooms +: | |
| Kitchens: | 1 |
| Family Room: | N |
| Basement: | Finished, W/O |
| Property Type: | Detached |
| Style: | 3-Storey |
| Exterior: | Brick |
| Garage Type: | Built-In |
| (Parking/)Drive: | Private |
| Drive Parking Spaces: | 1 |
| Pool: | None |
| Approximatly Square Footage: | 2500-3000 |
| Fireplace/Stove: | N |
| Heat Source: | Gas |
| Heat Type: | Forced Air |
| Central Air Conditioning: | None |
| Sewers: | Sewers |
| Water: | Municipal |
$
%
Years
This calculator is for demonstration purposes only. Always consult a professional
financial advisor before making personal financial decisions.
| Although the information displayed is believed to be accurate, no warranties or representations are made of any kind. |
| RE/MAX HALLMARK CORBO & KELOS GROUP REALTY LTD. |
|
|

Hamid-Reza Danaie
Broker
Dir:
416-904-7200
Bus:
905-889-2200
Fax:
905-889-3322
| Book Showing | Email a Friend |
Jump To:
At a Glance:
| Type: | Freehold - Detached |
| Area: | Toronto |
| Municipality: | Toronto |
| Neighbourhood: | Broadview North |
| Style: | 3-Storey |
| Lot Size: | 20.31 x 150.00(Feet) |
| Tax: | $7,450 |
| Beds: | 4 |
| Baths: | 4 |
| Fireplace: | N |
| Pool: | None |
Locatin Map:
Payment Calculator:





