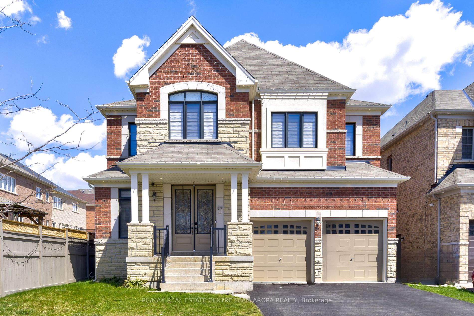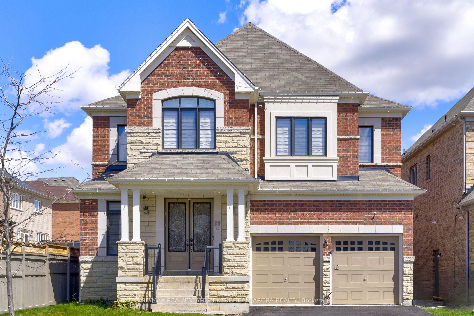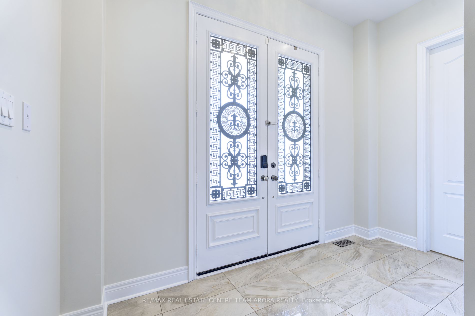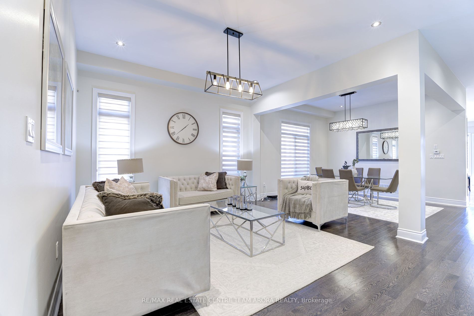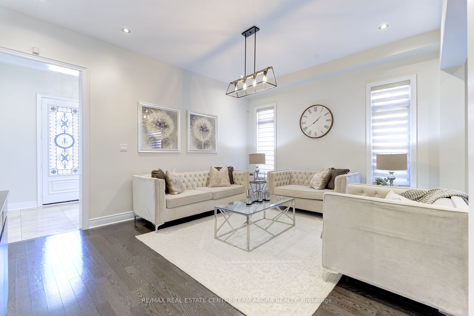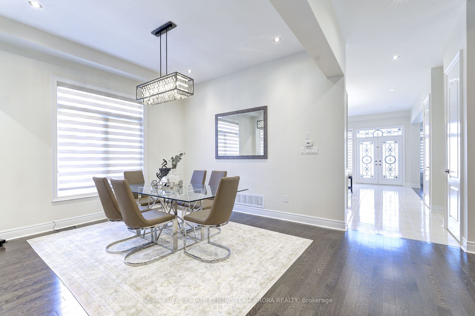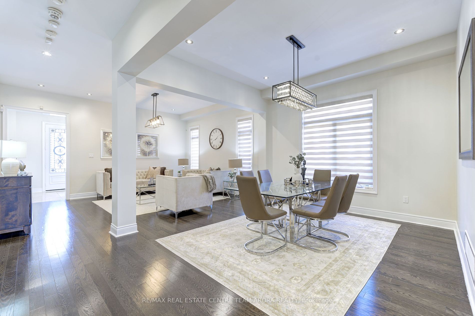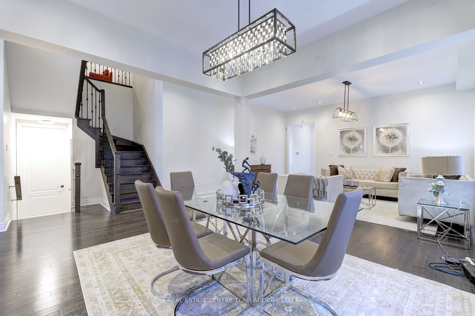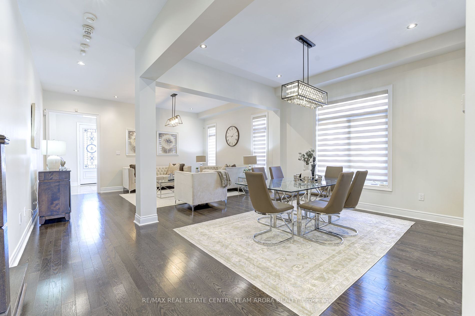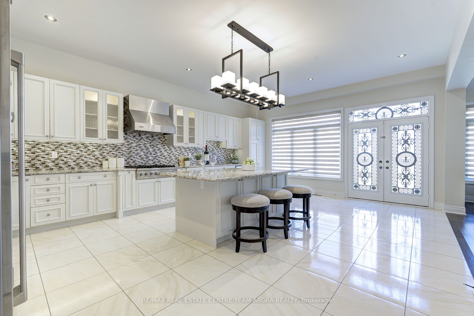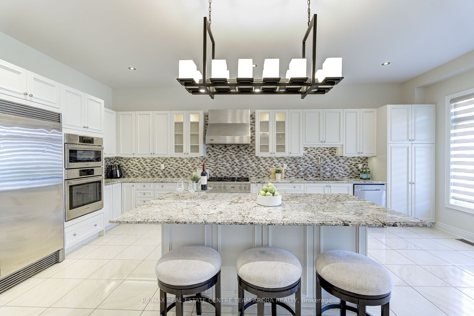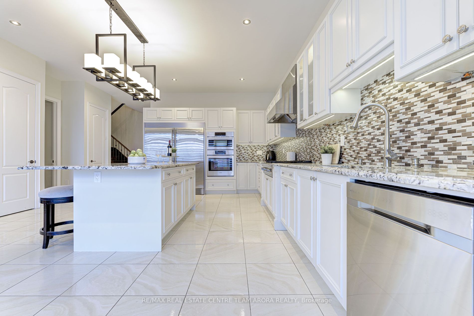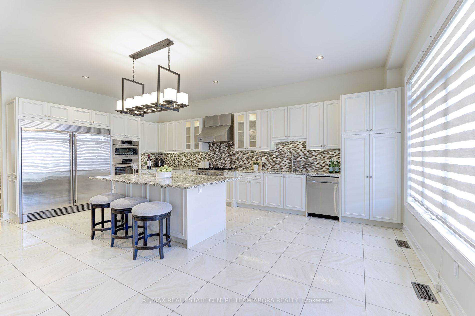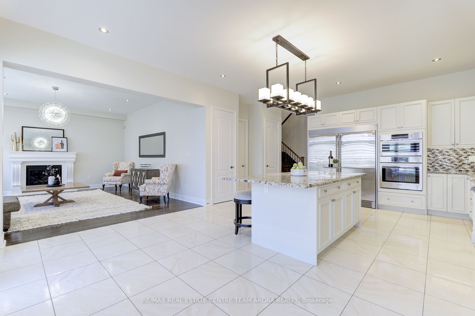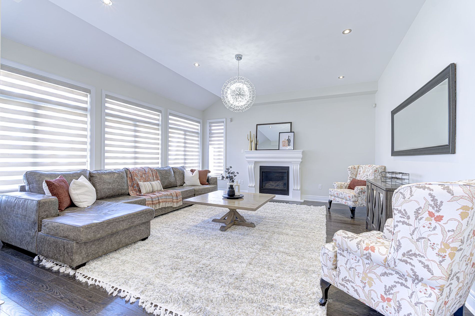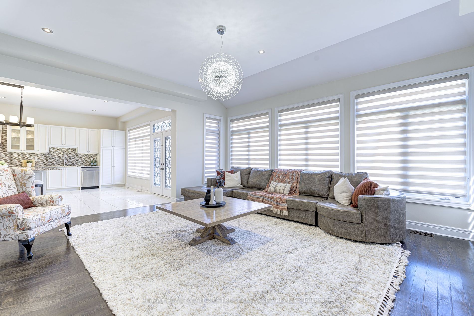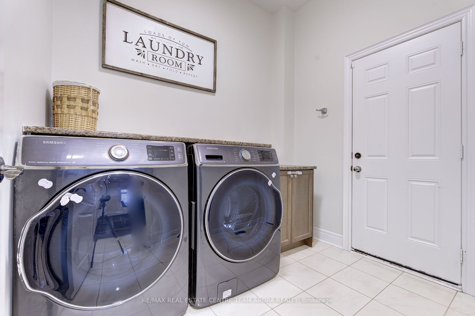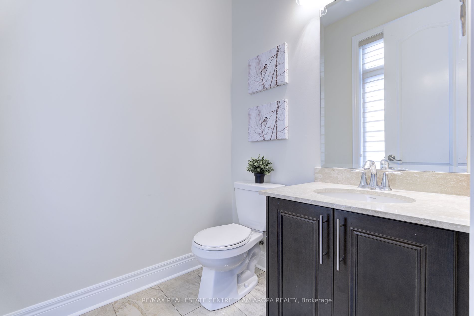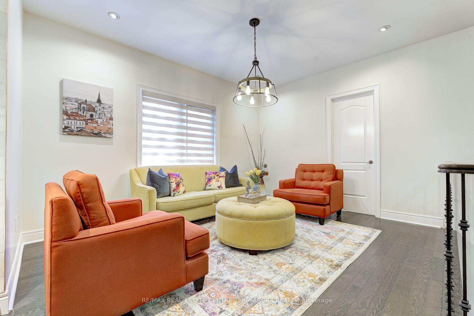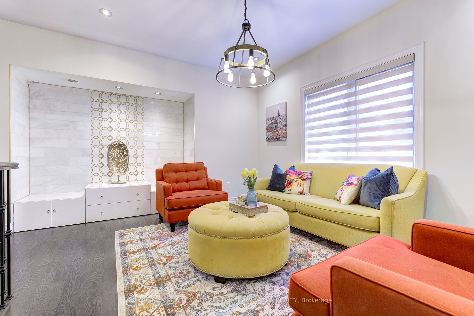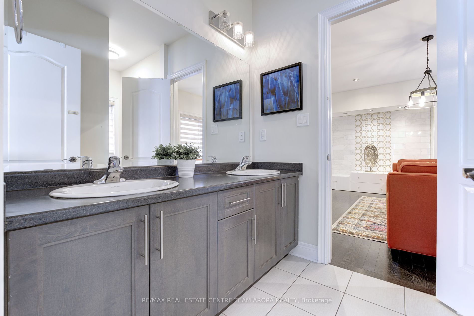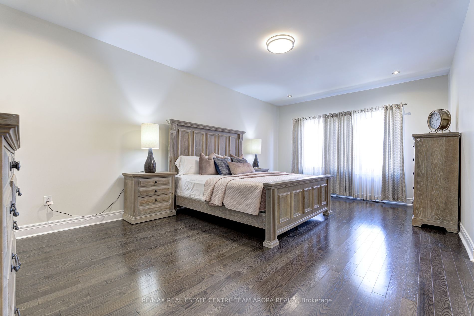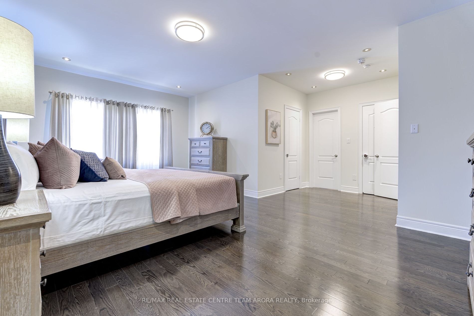$2,348,999
Available - For Sale
Listing ID: W8242068
29 Dancing Waters Rd , Brampton, L6Y 6B6, Ontario
| Nestled in the heart of a vibrant neighborhood, this exquisite 4-bedroom 3.5 Washrooms residence presents an unparalleled blend of modern luxury and timeless elegance. From the moment you step through the grand double door entry, you're greeted by an aura of sophistication and warmth that permeates every corner of this meticulously crafted home. The 10ft smooth ceiling , 8ft doors on the main floor and 9ft ceiling on second floor creates a grand look, making a striking first impression that sets this home apart. The seamless flow of the smooth ceilings and hardwood floors throughout the house. Huge kitchen with high end built in appliances. It adds such a modern touch to the entire space. The pot lights illuminate every corner beautifully, creating a warm and inviting ambiance, especially in the evenings. Walking on the hardwood flooring feels luxurious and adds a timeless elegance to each room. The zebra blinds on all windows not only provide privacy but also allow for versatile control of natural light. Walk in closets with built in organizers. Close To All Amenities 401,407,Kaneff Golf Course and all major banks. |
| Extras: The loft on the second floor has the option to get converted into a 5th bedroom. Huge Den On the main Floor Can be used as 6th Bedroom. Biggest Kitchen on the Street. |
| Price | $2,348,999 |
| Taxes: | $9988.00 |
| Address: | 29 Dancing Waters Rd , Brampton, L6Y 6B6, Ontario |
| Lot Size: | 45.93 x 126.02 (Feet) |
| Directions/Cross Streets: | Mississauga Rd/ Steeles Ave W |
| Rooms: | 11 |
| Bedrooms: | 4 |
| Bedrooms +: | |
| Kitchens: | 1 |
| Family Room: | Y |
| Basement: | Unfinished |
| Approximatly Age: | 6-15 |
| Property Type: | Detached |
| Style: | 2-Storey |
| Exterior: | Brick |
| Garage Type: | Attached |
| (Parking/)Drive: | Available |
| Drive Parking Spaces: | 4 |
| Pool: | None |
| Approximatly Age: | 6-15 |
| Approximatly Square Footage: | 3500-5000 |
| Fireplace/Stove: | N |
| Heat Source: | Gas |
| Heat Type: | Forced Air |
| Central Air Conditioning: | Central Air |
| Sewers: | Sewers |
| Water: | Municipal |
$
%
Years
This calculator is for demonstration purposes only. Always consult a professional
financial advisor before making personal financial decisions.
| Although the information displayed is believed to be accurate, no warranties or representations are made of any kind. |
| RE/MAX REAL ESTATE CENTRE TEAM ARORA REALTY |
|
|

Hamid-Reza Danaie
Broker
Dir:
416-904-7200
Bus:
905-889-2200
Fax:
905-889-3322
| Virtual Tour | Book Showing | Email a Friend |
Jump To:
At a Glance:
| Type: | Freehold - Detached |
| Area: | Peel |
| Municipality: | Brampton |
| Neighbourhood: | Bram West |
| Style: | 2-Storey |
| Lot Size: | 45.93 x 126.02(Feet) |
| Approximate Age: | 6-15 |
| Tax: | $9,988 |
| Beds: | 4 |
| Baths: | 4 |
| Fireplace: | N |
| Pool: | None |
Locatin Map:
Payment Calculator:
