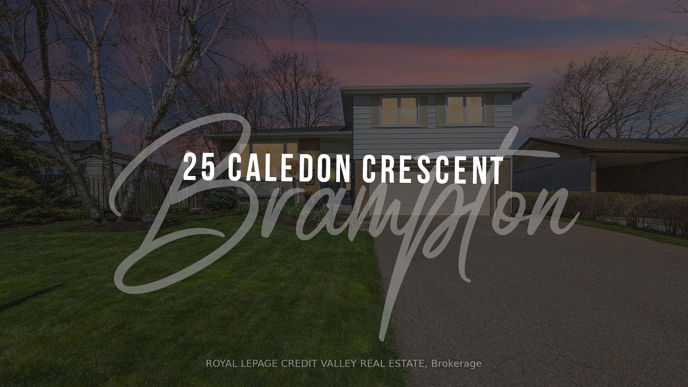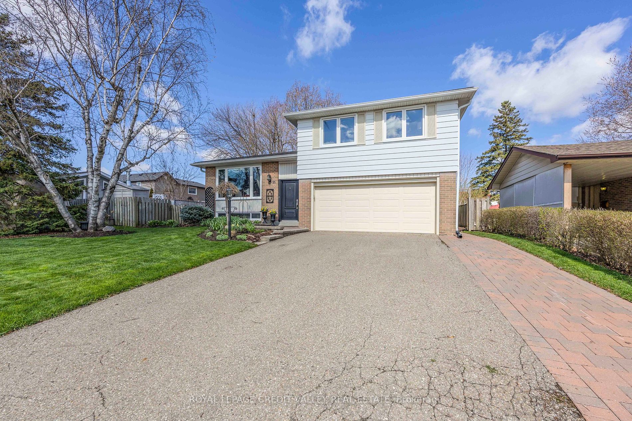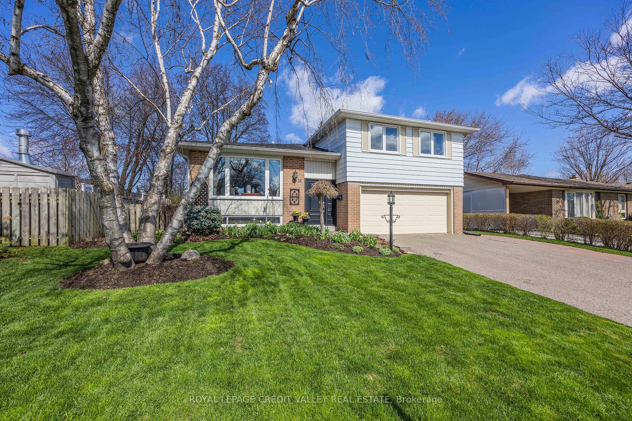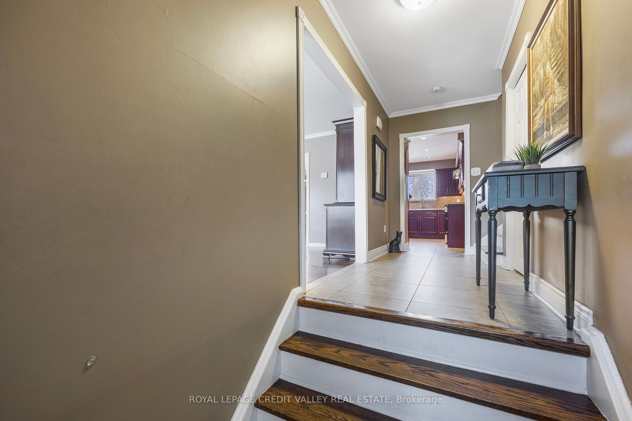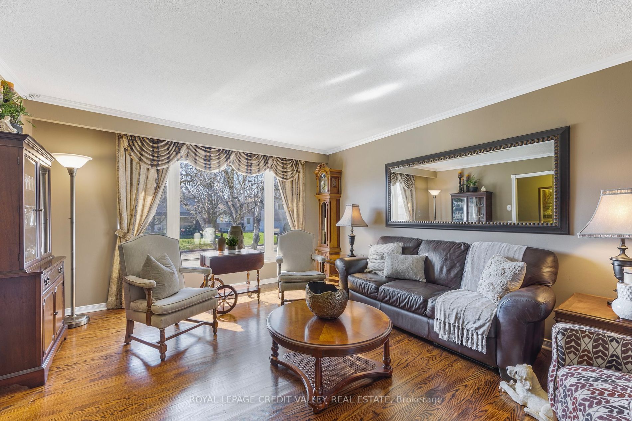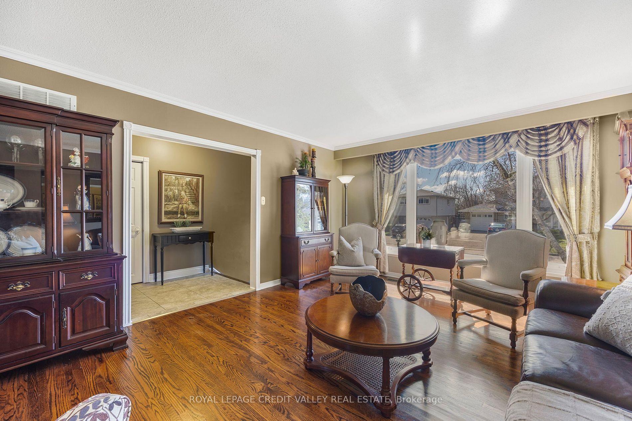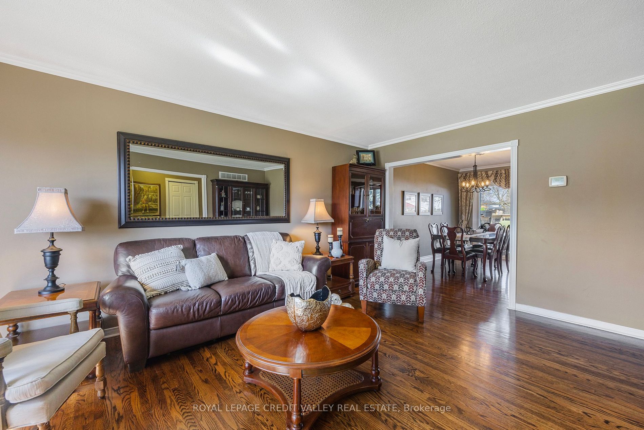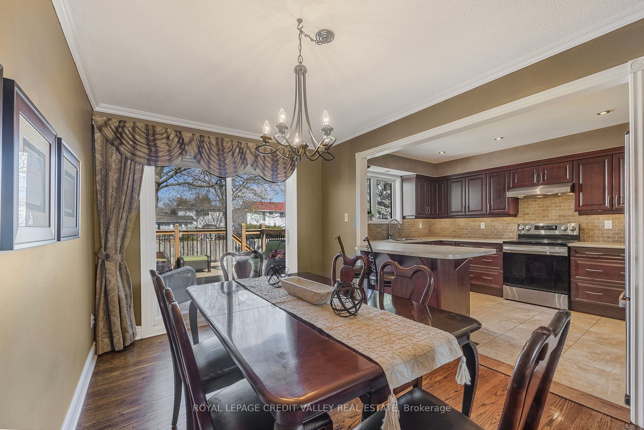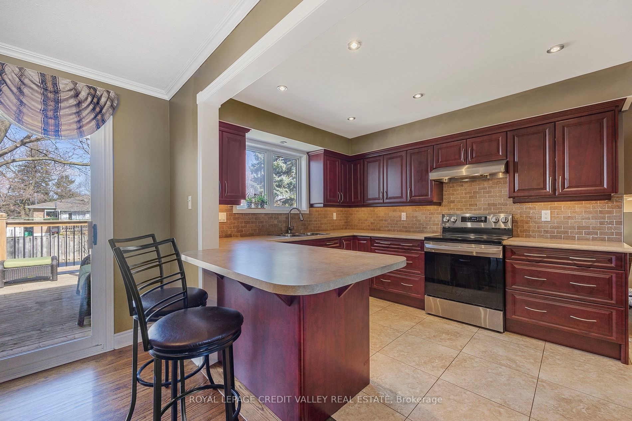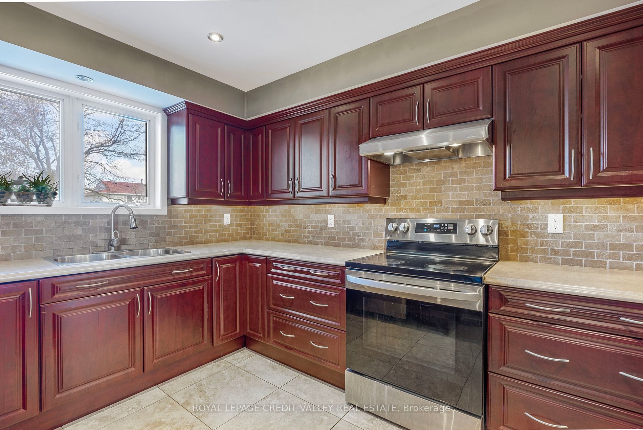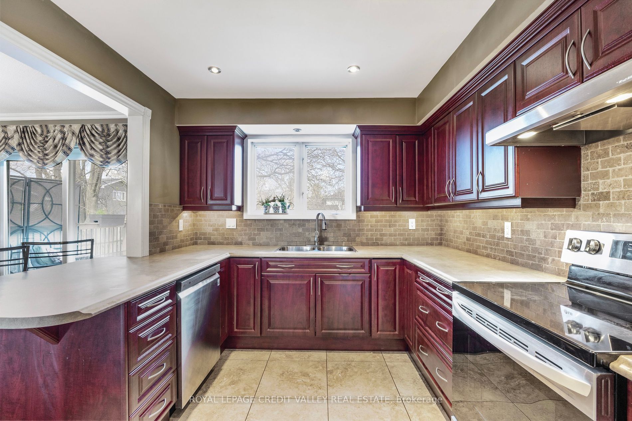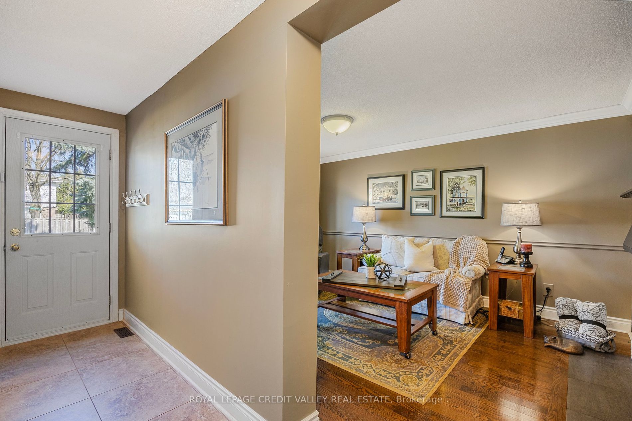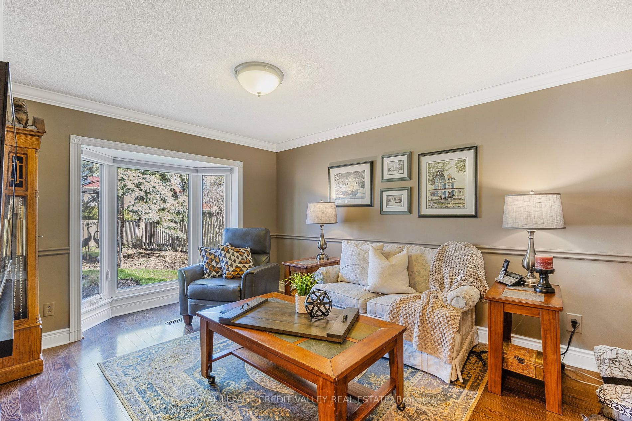$1,099,900
Available - For Sale
Listing ID: W8242124
25 Caledon Cres , Brampton, L6W 1C6, Ontario
| Welcome to 25 Caledon Crescent Located in the Much Sought After Peel Village Area of Brampton. The Moment you Drive up you are instantly taken in by the curb Appeal of this Fabulous Home. Situated On an Oversized Lot The Home Offers So Much. Gleaming Hardwood Floors Greet You As Soon As You Walk in. The Living Room and Dining Room Are Open and Bright. The Kitchen Features Stainless Steel Appliances, Tons of Cupboard Space and Slow Close Drawers. A Main Floor Family Room includes a fireplace and ensuite bathroom. The Three Bedrooms are all a very good size and are carpet free. Both Bathrooms Have Been Renovated. The Basement includes a recreation room with above grade windows, a laundry room and a crawl space with tons of storage. The Backyard is Very Private with Large Wood deck, Patio and Hot Tub. This is an outstanding family home and will not be around for long so don't miss out on it. |
| Extras: Furnace 2014. Roof 2022, 3rd Level Windows 2020, Garage Door 2016, Electrical Box 2014 |
| Price | $1,099,900 |
| Taxes: | $5352.45 |
| Address: | 25 Caledon Cres , Brampton, L6W 1C6, Ontario |
| Lot Size: | 55.06 x 110.15 (Feet) |
| Directions/Cross Streets: | Peel Village Pkwy / Bartley Bull |
| Rooms: | 7 |
| Rooms +: | 2 |
| Bedrooms: | 3 |
| Bedrooms +: | |
| Kitchens: | 1 |
| Family Room: | Y |
| Basement: | Crawl Space, Finished |
| Property Type: | Detached |
| Style: | Sidesplit 4 |
| Exterior: | Brick, Vinyl Siding |
| Garage Type: | Attached |
| (Parking/)Drive: | Pvt Double |
| Drive Parking Spaces: | 4 |
| Pool: | None |
| Approximatly Square Footage: | 1500-2000 |
| Property Features: | Golf, Hospital, Park, Place Of Worship, Public Transit, School |
| Fireplace/Stove: | Y |
| Heat Source: | Gas |
| Heat Type: | Forced Air |
| Central Air Conditioning: | Central Air |
| Sewers: | Sewers |
| Water: | Municipal |
$
%
Years
This calculator is for demonstration purposes only. Always consult a professional
financial advisor before making personal financial decisions.
| Although the information displayed is believed to be accurate, no warranties or representations are made of any kind. |
| ROYAL LEPAGE CREDIT VALLEY REAL ESTATE |
|
|

Hamid-Reza Danaie
Broker
Dir:
416-904-7200
Bus:
905-889-2200
Fax:
905-889-3322
| Virtual Tour | Book Showing | Email a Friend |
Jump To:
At a Glance:
| Type: | Freehold - Detached |
| Area: | Peel |
| Municipality: | Brampton |
| Neighbourhood: | Brampton East |
| Style: | Sidesplit 4 |
| Lot Size: | 55.06 x 110.15(Feet) |
| Tax: | $5,352.45 |
| Beds: | 3 |
| Baths: | 2 |
| Fireplace: | Y |
| Pool: | None |
Locatin Map:
Payment Calculator:
