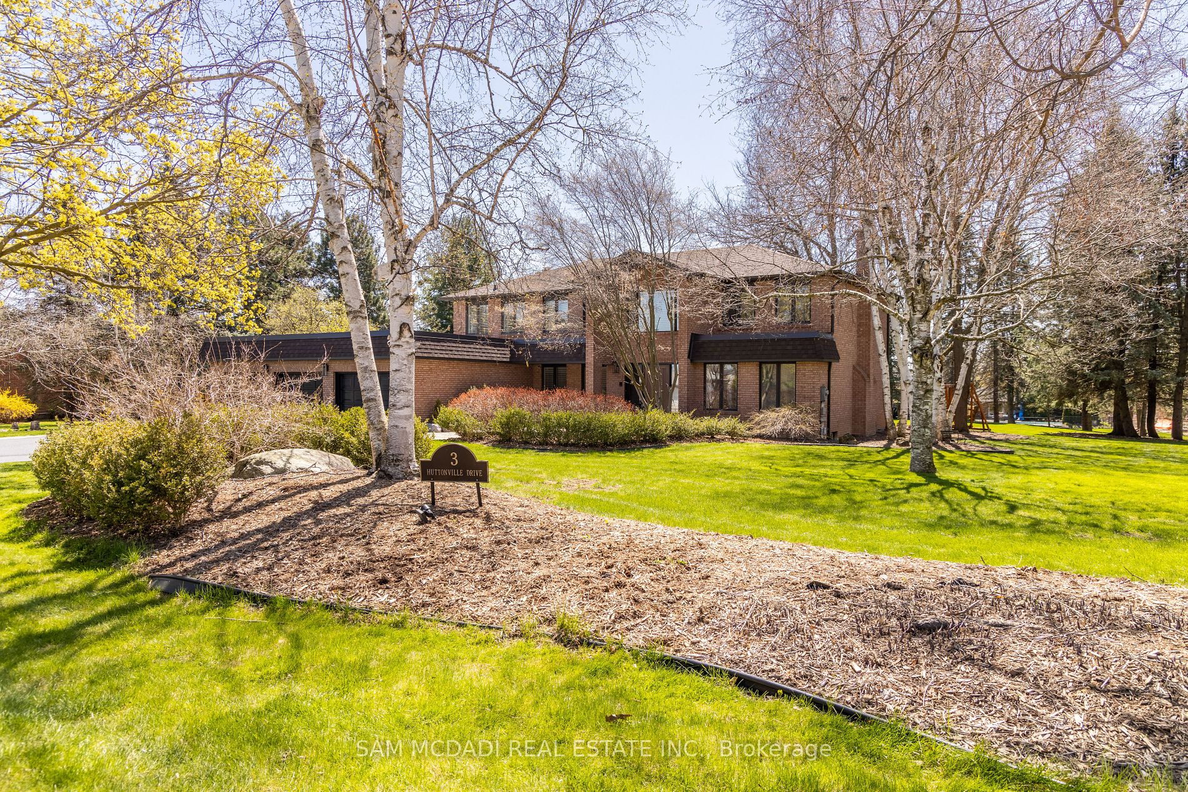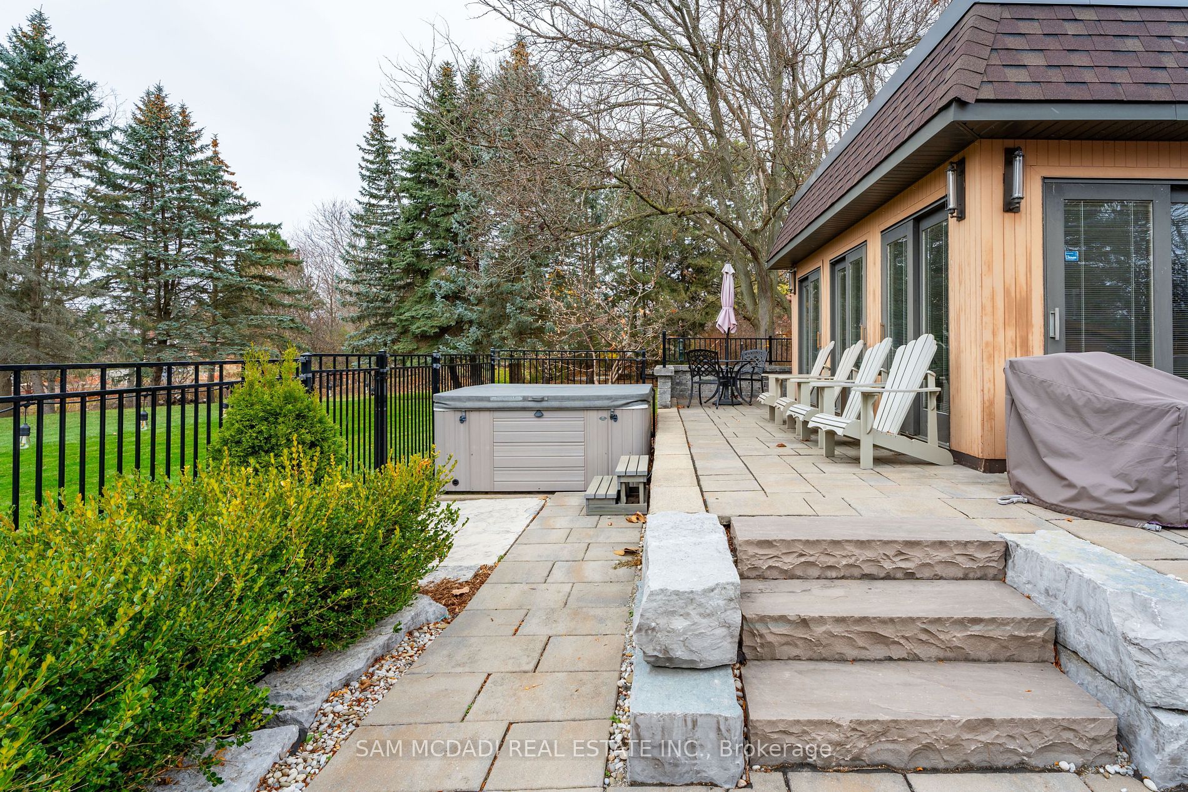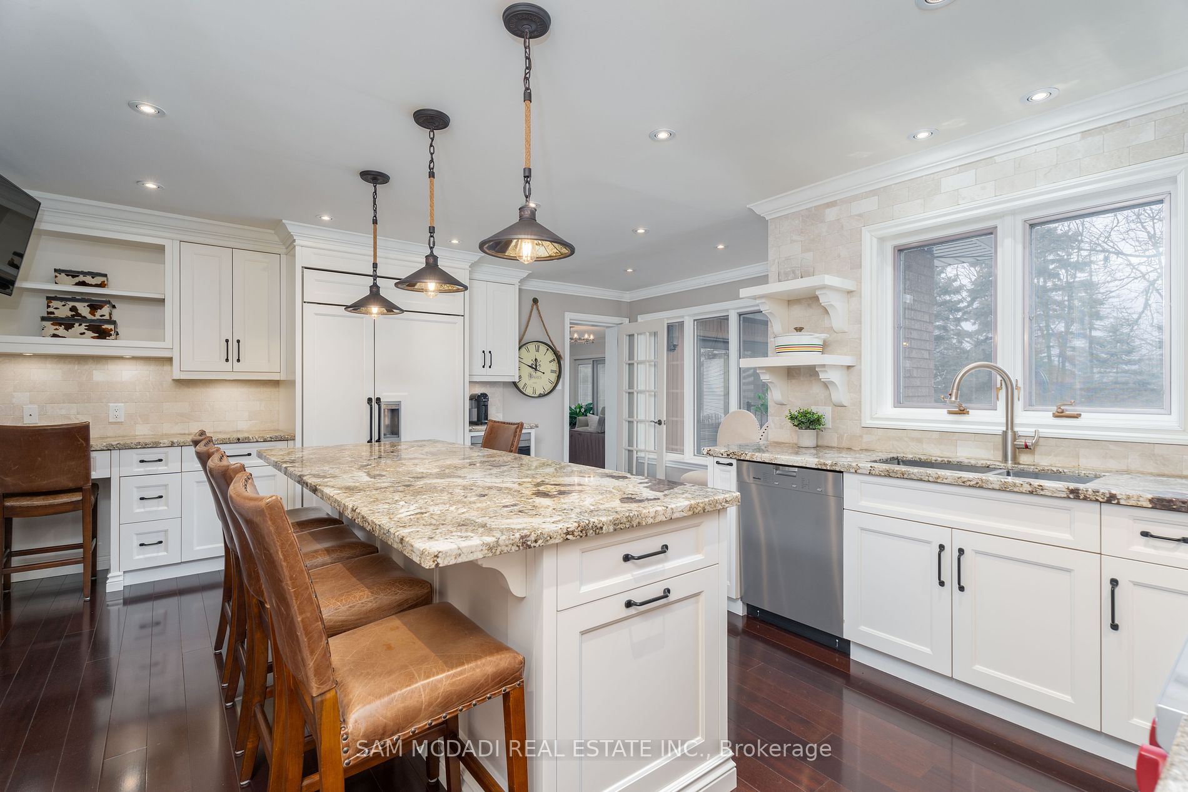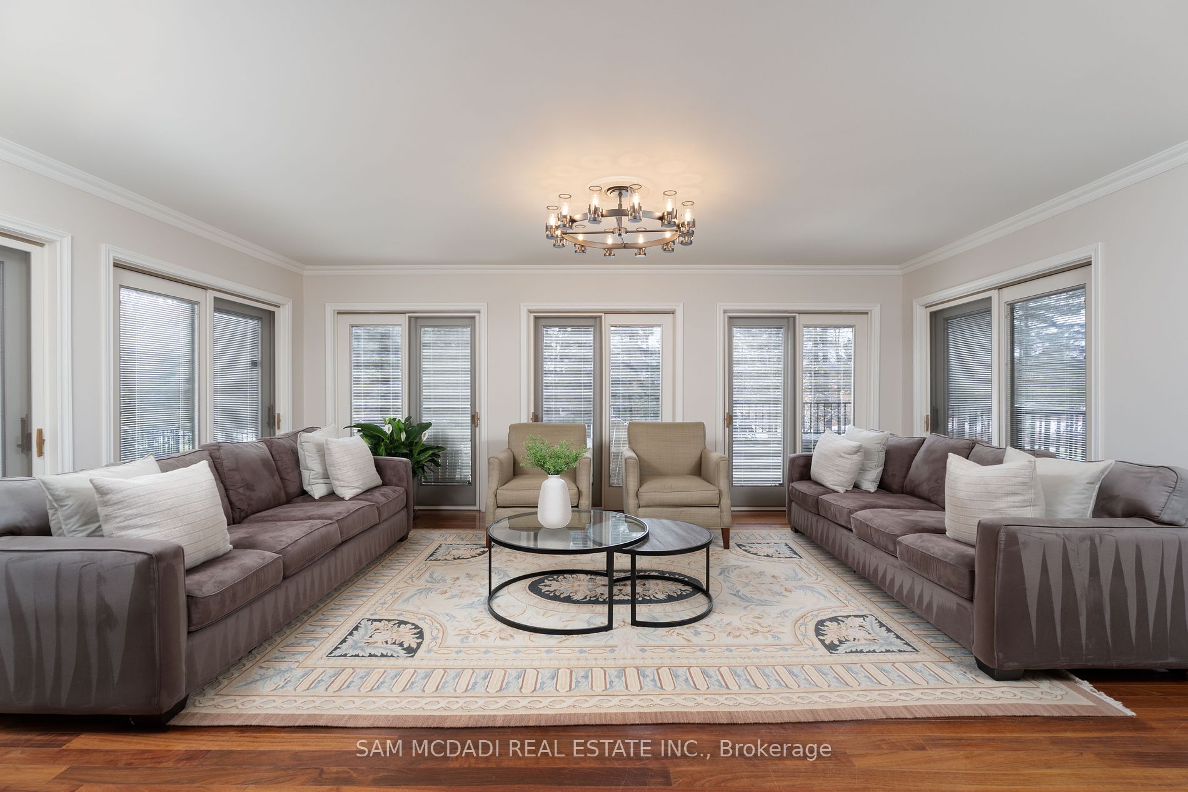$2,999,999
Available - For Sale
Listing ID: W8242258
3 Huttonville Dr , Brampton, L6X 0C2, Ontario
| Rare Opportunity to Own This Meticulously Maintained & Updated Executive Home On A Private Street In The Highly Sought After Huttonville Estates! An Entertainer's Dream - Nestled On Over 1 Acre, Enjoy The Privacy & Tranquility Surrounded By Mature Trees Featuring A Backyard Resort Like Retreat With Fenced In Concrete Inground Pool & Jacuzzi. Landscaped Grounds W Inground Sprinkler System. Upon Entry Through The Custom Front Door You Are Welcomed Into |
| Extras: A Foyer W Soaring Ceilings & Main Floor Office. The Custom Chef's Kitchen Boasts High End Appliances With Massive Center Island. Hardwood Flooring T/O Main Level & Updated Bathroom's. Finished Basement W Sauna & Separate Entrance To Garage. |
| Price | $2,999,999 |
| Taxes: | $12128.76 |
| Address: | 3 Huttonville Dr , Brampton, L6X 0C2, Ontario |
| Lot Size: | 204.00 x 220.48 (Feet) |
| Acreage: | .50-1.99 |
| Directions/Cross Streets: | Mississauga Rd & Queen St W |
| Rooms: | 10 |
| Rooms +: | 4 |
| Bedrooms: | 4 |
| Bedrooms +: | |
| Kitchens: | 1 |
| Family Room: | Y |
| Basement: | Finished, Sep Entrance |
| Approximatly Age: | 31-50 |
| Property Type: | Detached |
| Style: | 2-Storey |
| Exterior: | Brick |
| Garage Type: | Attached |
| (Parking/)Drive: | Private |
| Drive Parking Spaces: | 9 |
| Pool: | Inground |
| Approximatly Age: | 31-50 |
| Approximatly Square Footage: | 3500-5000 |
| Fireplace/Stove: | Y |
| Heat Source: | Gas |
| Heat Type: | Forced Air |
| Central Air Conditioning: | Central Air |
| Laundry Level: | Main |
| Elevator Lift: | N |
| Sewers: | Septic |
| Water: | Municipal |
$
%
Years
This calculator is for demonstration purposes only. Always consult a professional
financial advisor before making personal financial decisions.
| Although the information displayed is believed to be accurate, no warranties or representations are made of any kind. |
| SAM MCDADI REAL ESTATE INC. |
|
|

Hamid-Reza Danaie
Broker
Dir:
416-904-7200
Bus:
905-889-2200
Fax:
905-889-3322
| Virtual Tour | Book Showing | Email a Friend |
Jump To:
At a Glance:
| Type: | Freehold - Detached |
| Area: | Peel |
| Municipality: | Brampton |
| Neighbourhood: | Huttonville |
| Style: | 2-Storey |
| Lot Size: | 204.00 x 220.48(Feet) |
| Approximate Age: | 31-50 |
| Tax: | $12,128.76 |
| Beds: | 4 |
| Baths: | 4 |
| Fireplace: | Y |
| Pool: | Inground |
Locatin Map:
Payment Calculator:

























