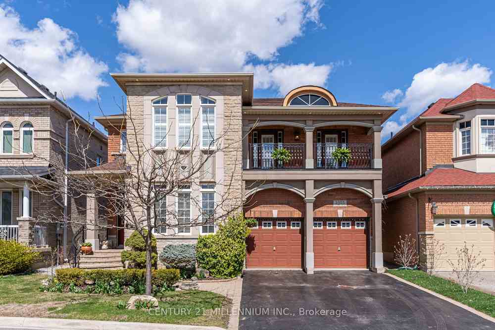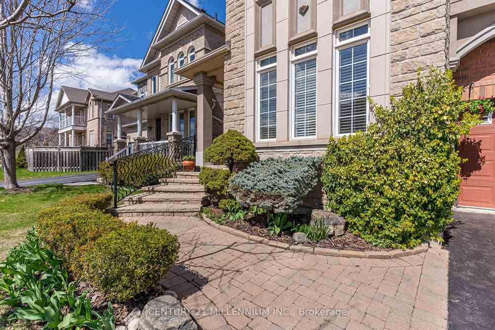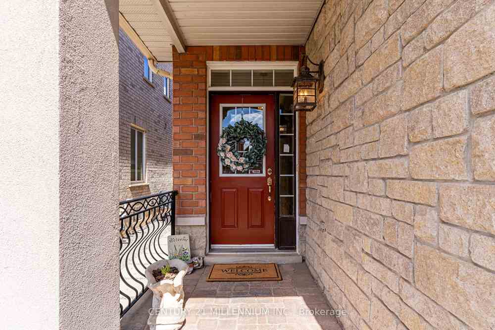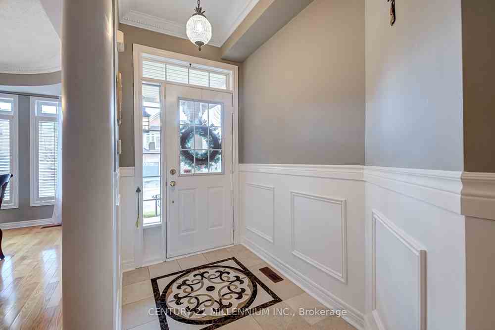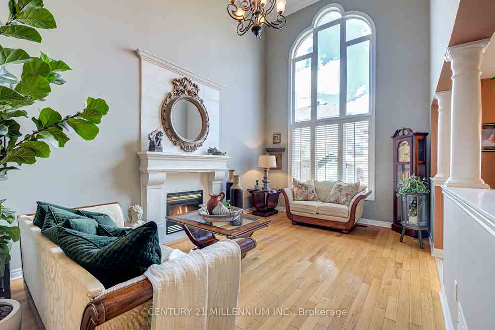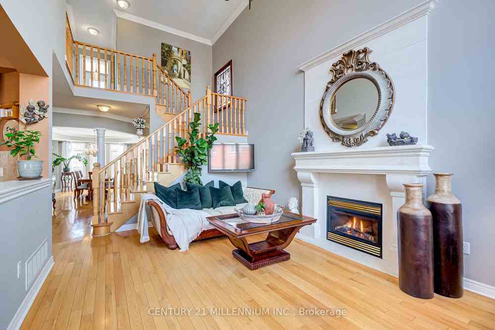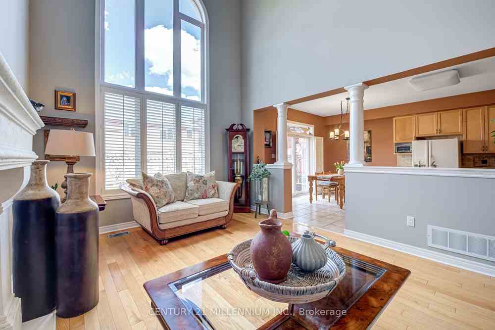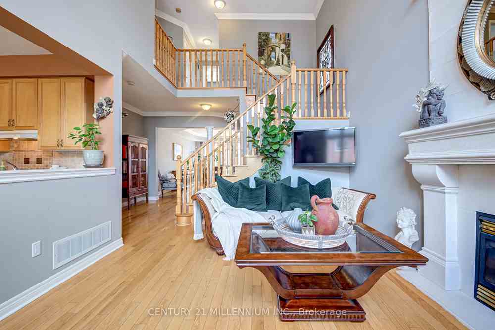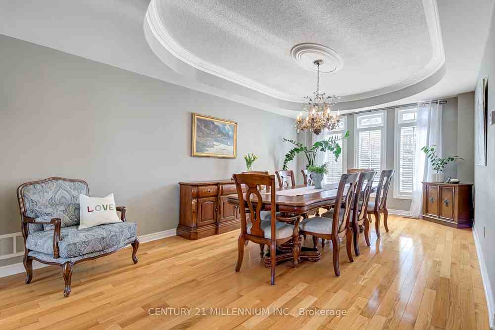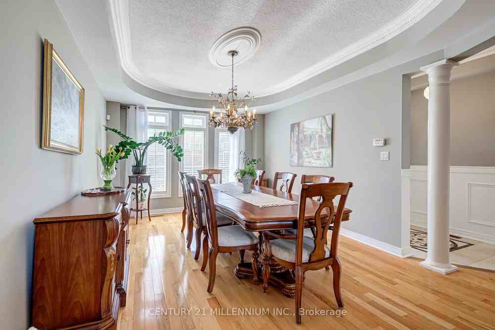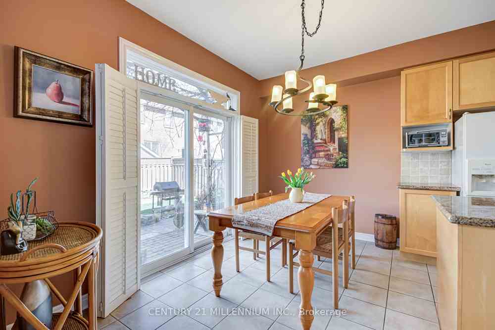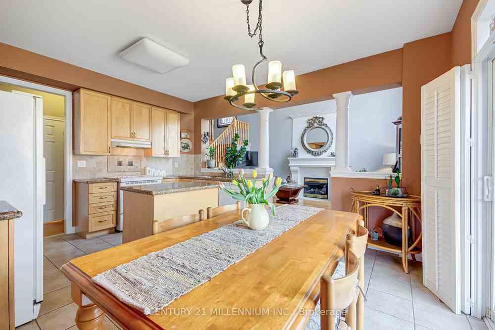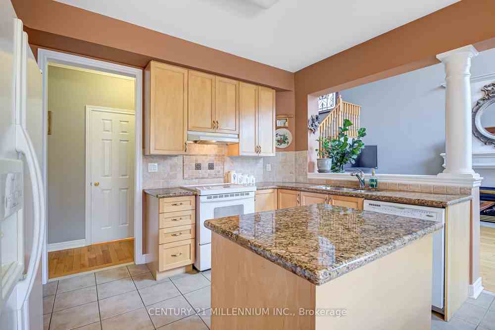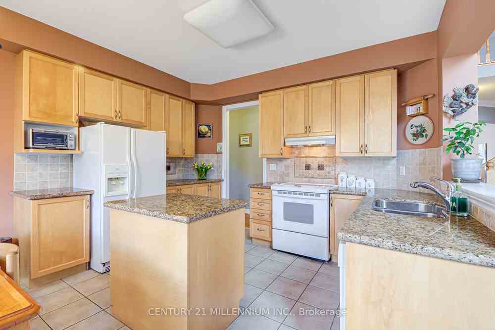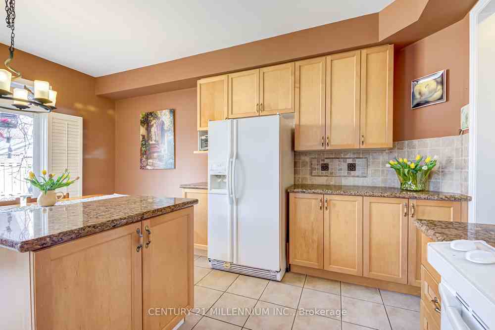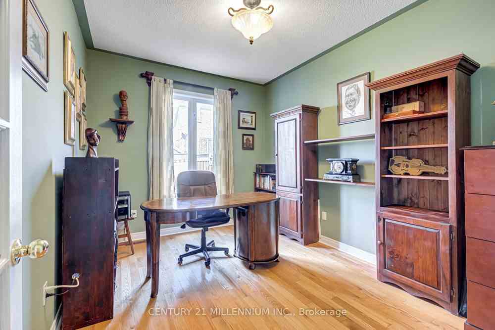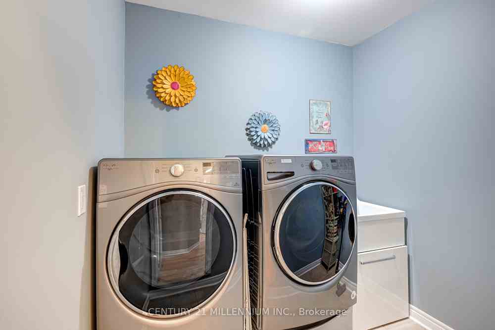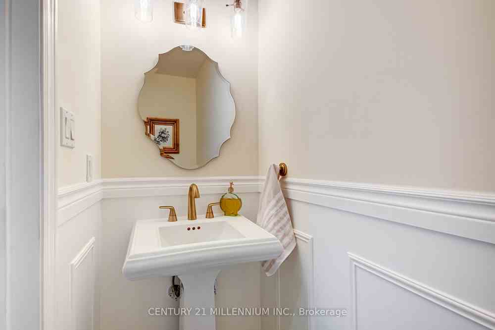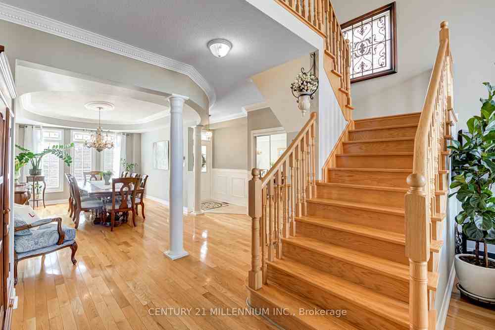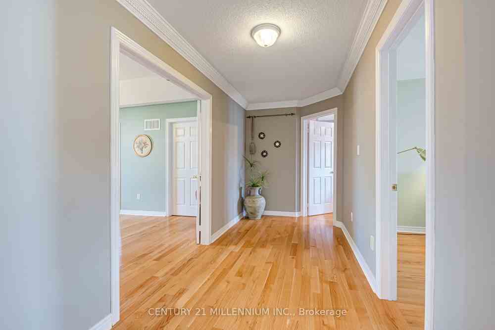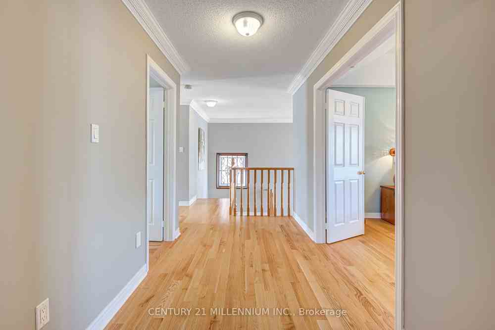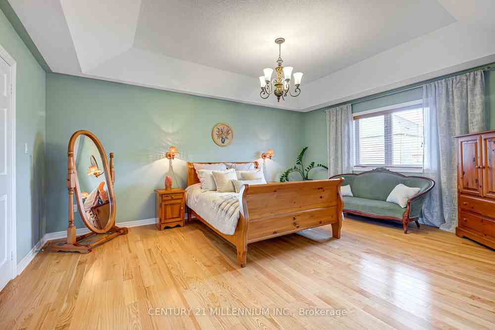$1,999,000
Available - For Sale
Listing ID: W8242476
2555 Nichols Dr , Oakville, L6H 7L3, Ontario
| Welcome to this stunning Regal Manors built 2944sq.ft. "Stonegate model" home in the heart of Oakville with one-of-a-kind elevation! The grand front stone walkway will lead you to an open concept plan with 9ft ceilings, a separate dining room, and a large eat-in kitchen with a walk-out to a stone patio. Prepare to be wowed by the two-level great room featuring a stunning gas fireplace and floor-to-ceiling windows allowing natural light to flood the space. The main floor also has a convenient home office space, powder room and a laundry room, making everyday tasks a breeze. As you enter the oak stairway to the upper level, you will find the oversized primary bedroom with a 9ft coffered ceiling, walk-in closet and a 4-piece ensuite. Spacious second and third bedrooms with a walkout to a balcony. Large fourth bedroom with a cathedral ceiling, a walk-in closet, and a second 4-piece bathroom down the hallway. Unfinished basement and rough-ins ready for your creative touch. Top-notch schools, amenities, scenic parks, and inviting trails are all within reach. Whether exploring the outdoors or seeking urban conveniences, this location has everything. |
| Extras: Hot Water Heater Owned (2020) Roof Shingles (2020) |
| Price | $1,999,000 |
| Taxes: | $7285.00 |
| Address: | 2555 Nichols Dr , Oakville, L6H 7L3, Ontario |
| Lot Size: | 44.72 x 90.55 (Feet) |
| Acreage: | < .50 |
| Directions/Cross Streets: | Eighth Line/North Ridge Rail |
| Rooms: | 9 |
| Bedrooms: | 4 |
| Bedrooms +: | |
| Kitchens: | 1 |
| Family Room: | Y |
| Basement: | Unfinished |
| Approximatly Age: | 16-30 |
| Property Type: | Detached |
| Style: | 2-Storey |
| Exterior: | Brick, Stone |
| Garage Type: | Built-In |
| (Parking/)Drive: | Pvt Double |
| Drive Parking Spaces: | 4 |
| Pool: | None |
| Approximatly Age: | 16-30 |
| Approximatly Square Footage: | 2500-3000 |
| Property Features: | Fenced Yard, Place Of Worship, Public Transit, Rec Centre, School |
| Fireplace/Stove: | Y |
| Heat Source: | Gas |
| Heat Type: | Forced Air |
| Central Air Conditioning: | Central Air |
| Laundry Level: | Main |
| Sewers: | Sewers |
| Water: | Municipal |
$
%
Years
This calculator is for demonstration purposes only. Always consult a professional
financial advisor before making personal financial decisions.
| Although the information displayed is believed to be accurate, no warranties or representations are made of any kind. |
| CENTURY 21 MILLENNIUM INC. |
|
|

Hamid-Reza Danaie
Broker
Dir:
416-904-7200
Bus:
905-889-2200
Fax:
905-889-3322
| Virtual Tour | Book Showing | Email a Friend |
Jump To:
At a Glance:
| Type: | Freehold - Detached |
| Area: | Halton |
| Municipality: | Oakville |
| Neighbourhood: | Iroquois Ridge North |
| Style: | 2-Storey |
| Lot Size: | 44.72 x 90.55(Feet) |
| Approximate Age: | 16-30 |
| Tax: | $7,285 |
| Beds: | 4 |
| Baths: | 3 |
| Fireplace: | Y |
| Pool: | None |
Locatin Map:
Payment Calculator:
