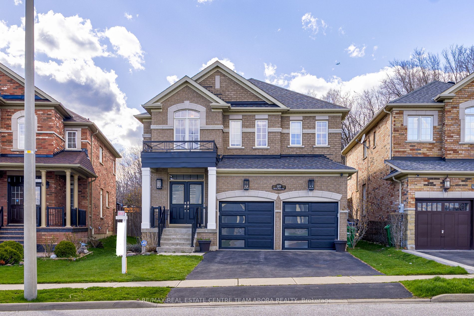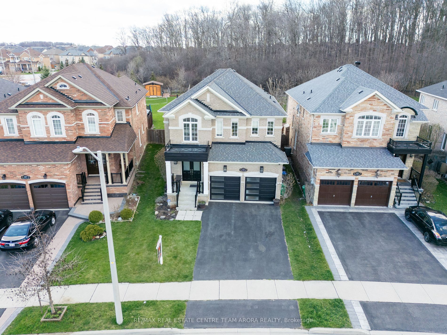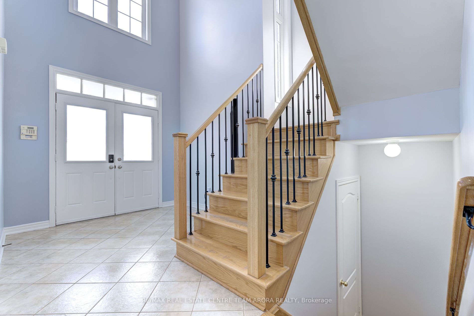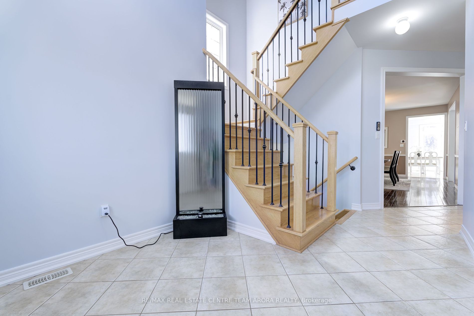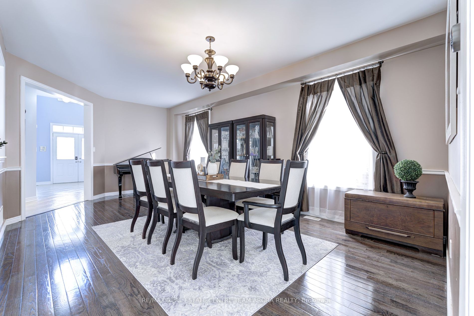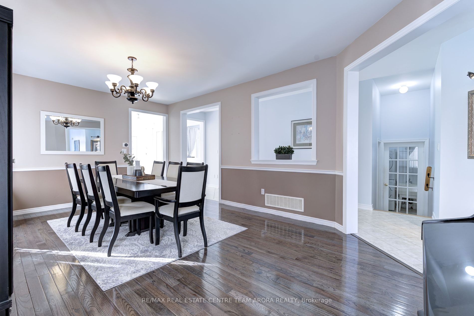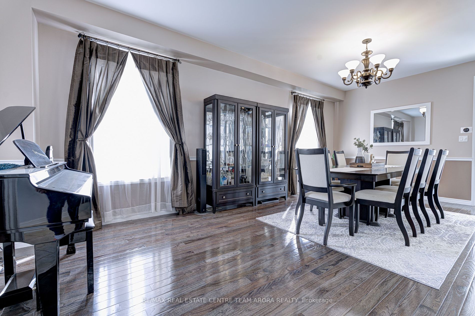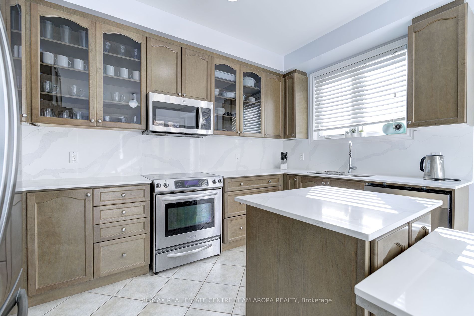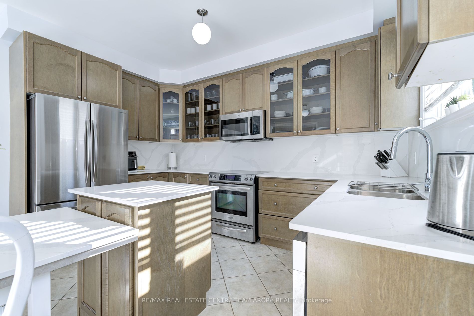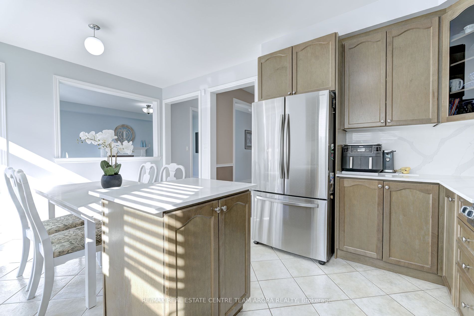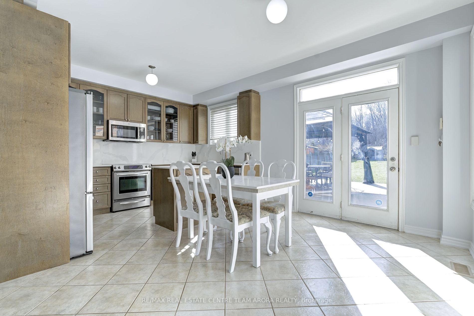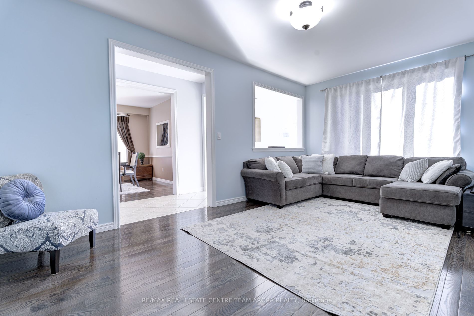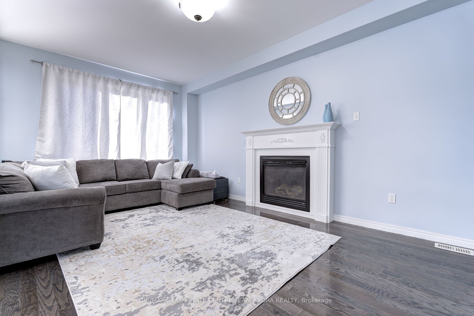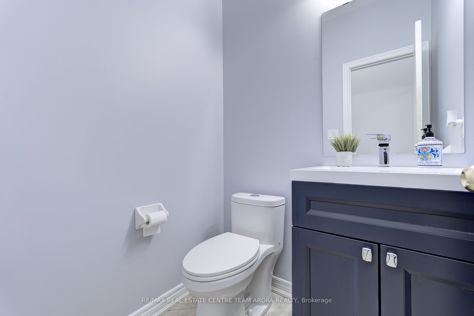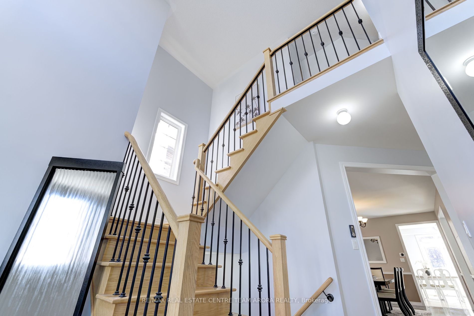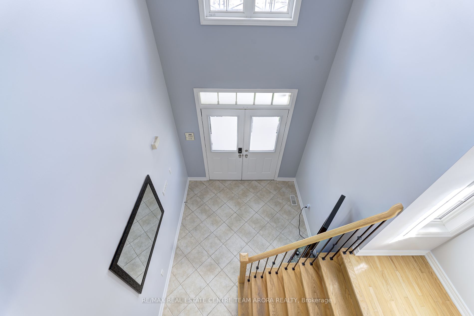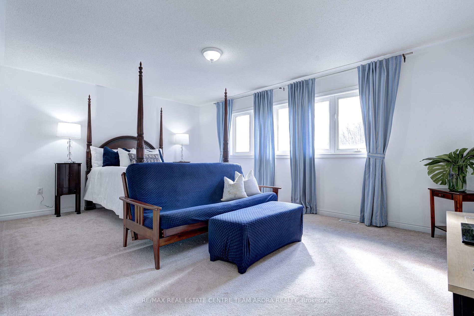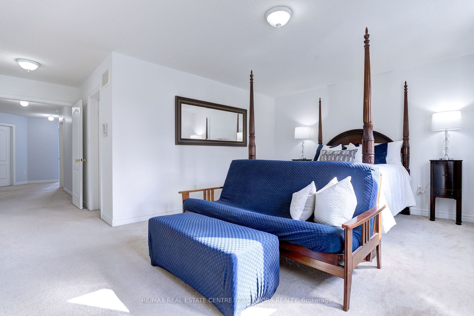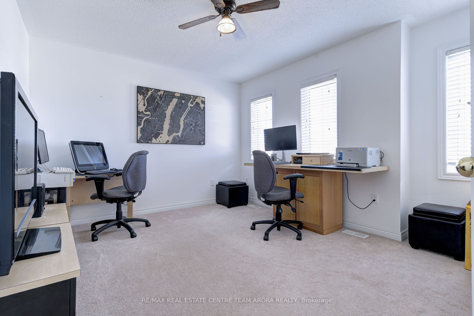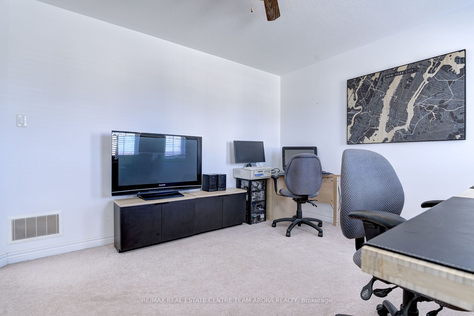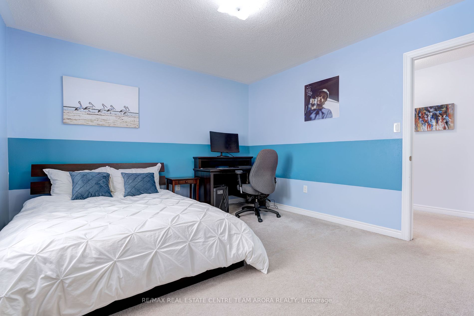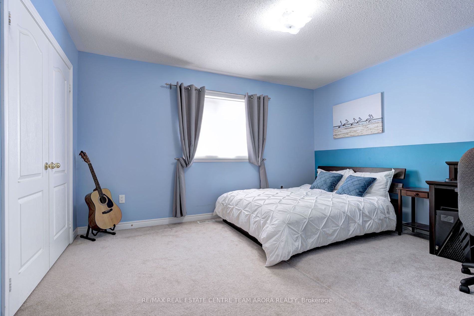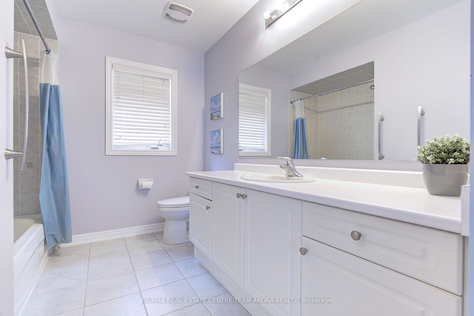$1,699,000
Available - For Sale
Listing ID: W8243028
105 Olivia Marie Rd , Brampton, L6Y 0N1, Ontario
| Premium Lot !!! Exquisite , Elegant & Exceptional 4 Bedroom Detached home with Finished Basement Nestled on a 220ft deep lot backing to a picturesque ravine, perfect for pool lovers , Could Be a Home of your Dream !! This Home Boasts :open to above foyer, hardwood floors, 9ft Smooth Ceiling & wainscotting on Main level , painted in neutral colors. Spacious Combined Living & Din Rm . Chef's delight Eat-in Kitchen w/Lots of cabinetry ,Centre Island , Quartz Countertops, s/s Appliances & Breakfast area W/O To Huge Backyard. Cozy Family rm W/Fireplace. The Primary Bedroom W/6Pc Ensuite Features double Sink, Soaker tub & standing showers.2nd Bedrm Comes W/I closet. Other 2 good size Bedrooms. Professionally Finished Beand New basement w/large Rec room , wine cellar & 3Pc Bath. Backyard Oasis Is professionally Landscaped W/Composite Deck (2021) ,Gazibo & tool shed Ample Seating Areas Is Perfect For Relaxing |
| Extras: Roof Shingles (2021), Garage Door and GDO(2021), 200 Amp Panel, Composite deck 592sqft. Kitchen Quartz & Backsplash(2024), Basement(2024), Laundry on main floor |
| Price | $1,699,000 |
| Taxes: | $8563.93 |
| Address: | 105 Olivia Marie Rd , Brampton, L6Y 0N1, Ontario |
| Lot Size: | 38.56 x 220.00 (Feet) |
| Directions/Cross Streets: | Financial Dr / Steeles Ave W |
| Rooms: | 8 |
| Bedrooms: | 4 |
| Bedrooms +: | |
| Kitchens: | 1 |
| Family Room: | Y |
| Basement: | Finished |
| Property Type: | Detached |
| Style: | 2-Storey |
| Exterior: | Brick, Brick Front |
| Garage Type: | Attached |
| (Parking/)Drive: | Pvt Double |
| Drive Parking Spaces: | 4 |
| Pool: | None |
| Approximatly Square Footage: | 2500-3000 |
| Fireplace/Stove: | Y |
| Heat Source: | Gas |
| Heat Type: | Forced Air |
| Central Air Conditioning: | Central Air |
| Laundry Level: | Main |
| Sewers: | Sewers |
| Water: | Municipal |
$
%
Years
This calculator is for demonstration purposes only. Always consult a professional
financial advisor before making personal financial decisions.
| Although the information displayed is believed to be accurate, no warranties or representations are made of any kind. |
| RE/MAX REAL ESTATE CENTRE TEAM ARORA REALTY |
|
|

Hamid-Reza Danaie
Broker
Dir:
416-904-7200
Bus:
905-889-2200
Fax:
905-889-3322
| Virtual Tour | Book Showing | Email a Friend |
Jump To:
At a Glance:
| Type: | Freehold - Detached |
| Area: | Peel |
| Municipality: | Brampton |
| Neighbourhood: | Bram West |
| Style: | 2-Storey |
| Lot Size: | 38.56 x 220.00(Feet) |
| Tax: | $8,563.93 |
| Beds: | 4 |
| Baths: | 4 |
| Fireplace: | Y |
| Pool: | None |
Locatin Map:
Payment Calculator:
