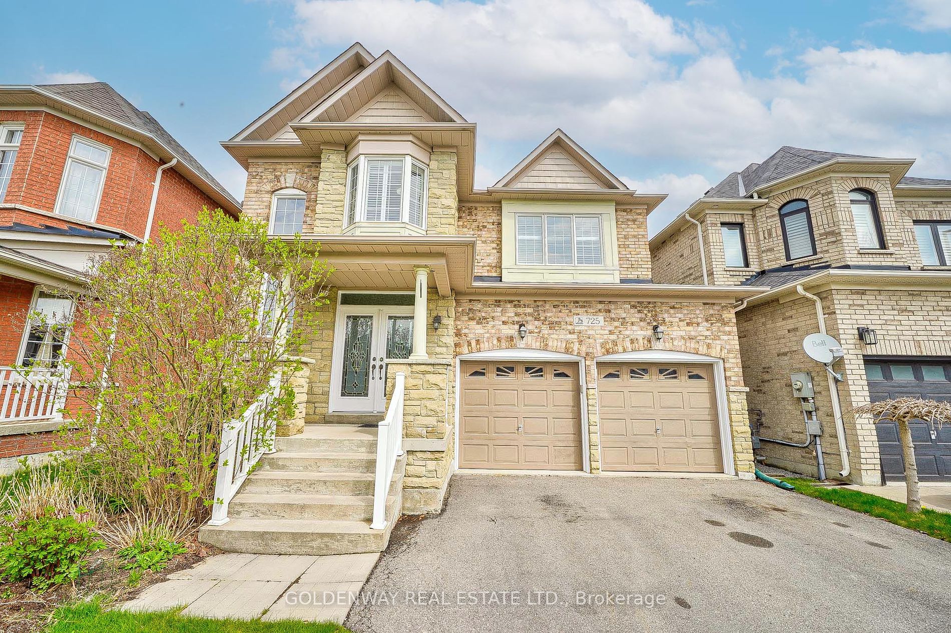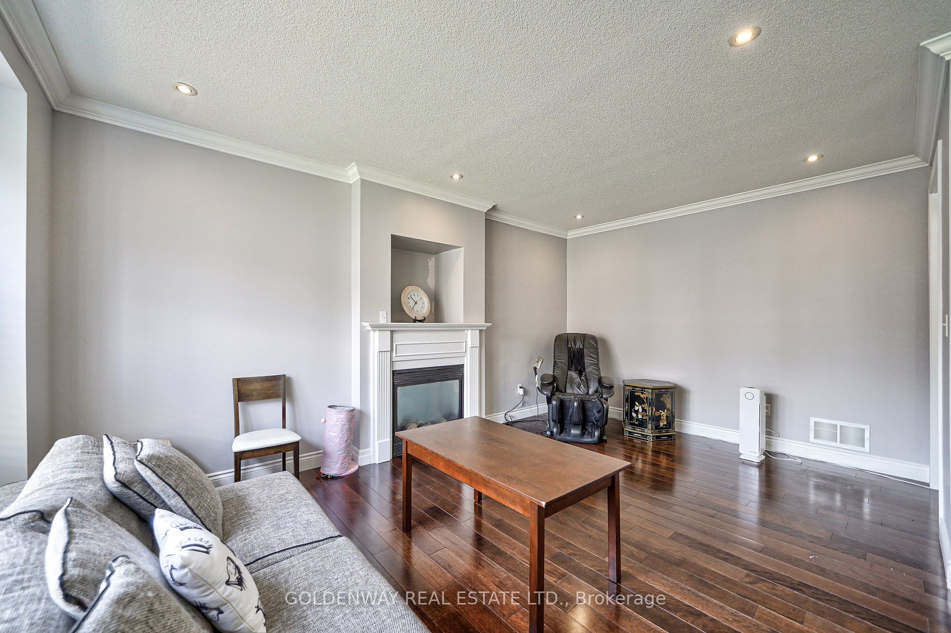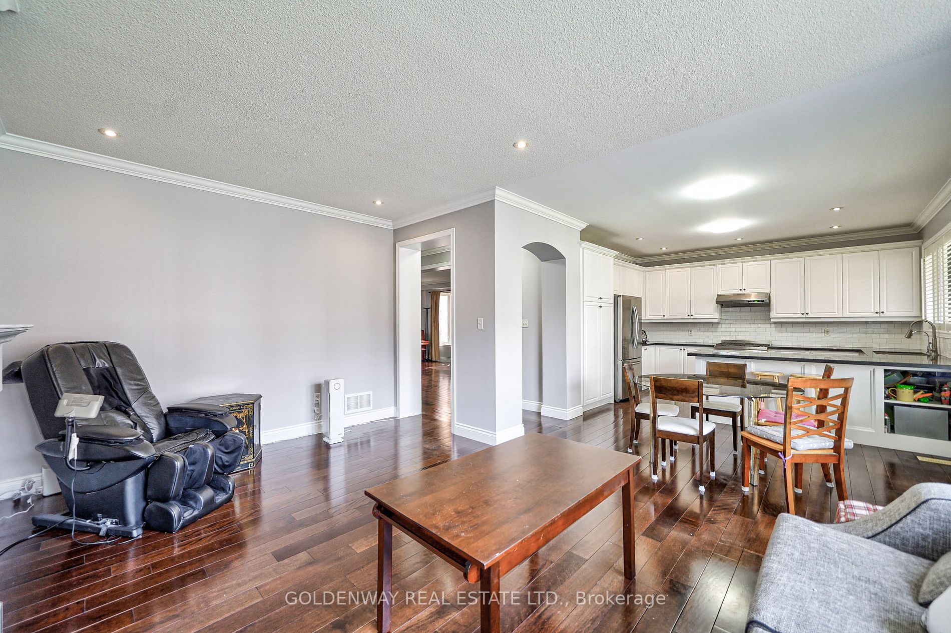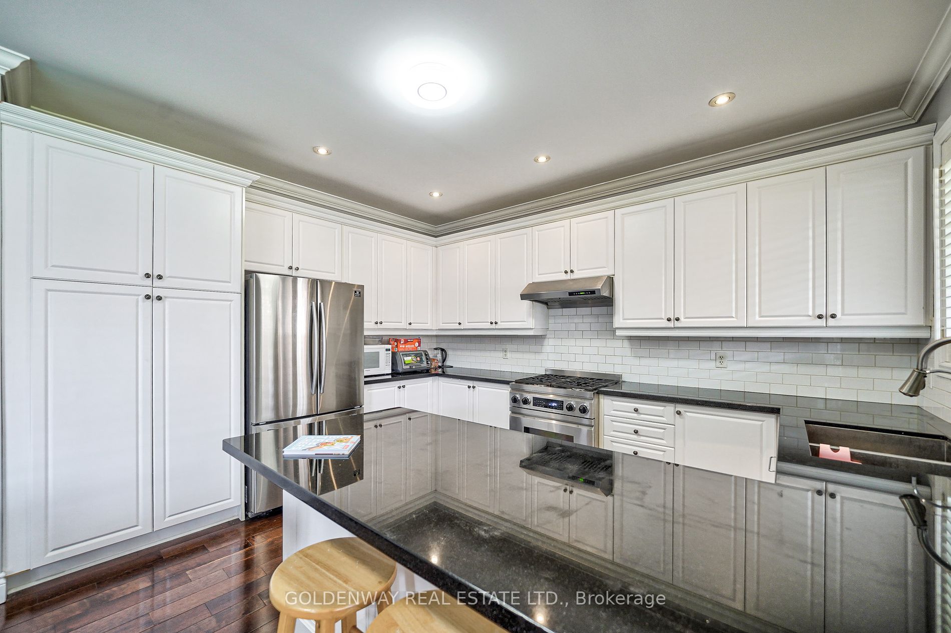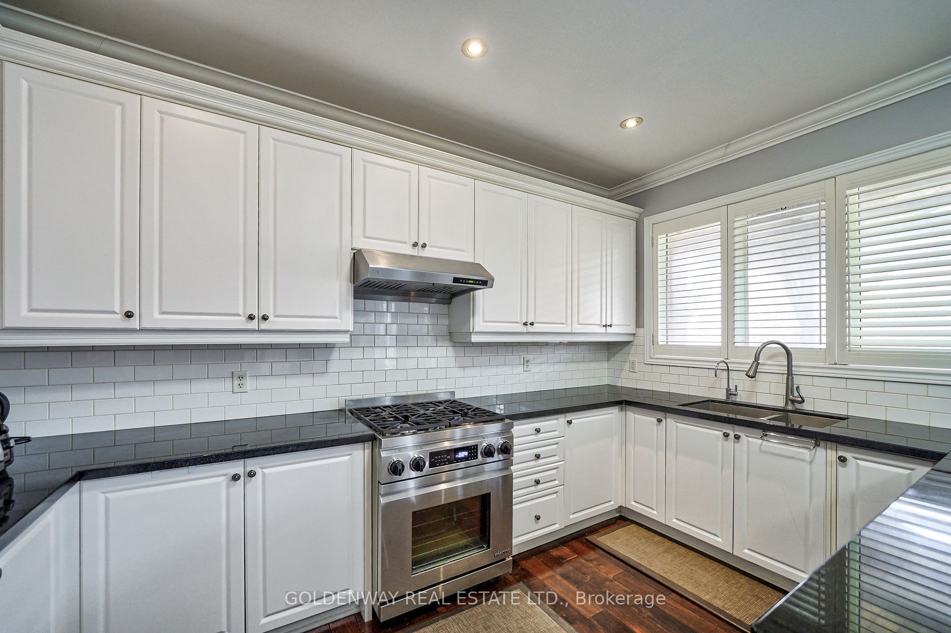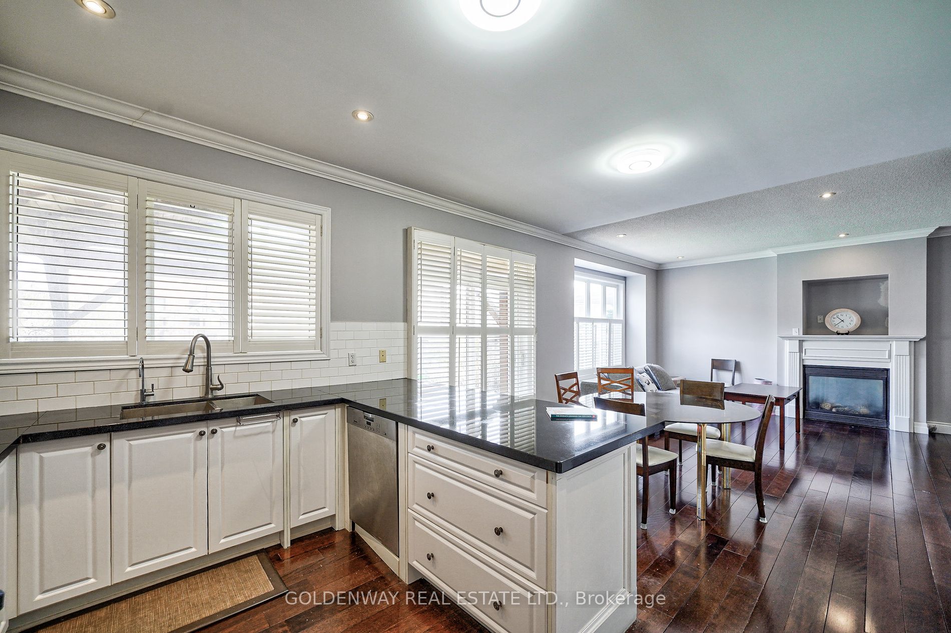$1,528,000
Available - For Sale
Listing ID: N8290726
725 Millard St , Whitchurch-Stouffville, L4A 0B2, Ontario
| Discover the epitome of elegance with this luxurious 4+2 bed, 5 washroom home situated on a premium lot. With over 4600sf of livable sqft. Main floor features hand scraped hardwood flooring with oak stairs. Features with Stainless appliances, granite counters and breakfast area. Huge Master bed room with large w/i closet, 5-pc ensuite with his/her sinks, soaker tub and glass shower. Mud room with access to garage and main floor study. Additional den/sitting on 2nd floor. 2 bedroom in basement. Basement laundry. Large gazebo at the backyard. Must see. Centrally located, walk to nearby schools, Main Street Shopping, restaurant, Parks; Close to Go Station, 404 & 407. |
| Extras: Existing gas stove, fridge, dishwasher, washer, dryer, hood fan, CAC, CVAC. All existing window coverings and Elfs. Property plumbing sold As Is, Where Is condition. |
| Price | $1,528,000 |
| Taxes: | $6880.78 |
| Address: | 725 Millard St , Whitchurch-Stouffville, L4A 0B2, Ontario |
| Lot Size: | 40.03 x 129.98 (Feet) |
| Directions/Cross Streets: | North Of Main/Ninth |
| Rooms: | 11 |
| Bedrooms: | 4 |
| Bedrooms +: | 2 |
| Kitchens: | 1 |
| Family Room: | Y |
| Basement: | Finished |
| Property Type: | Detached |
| Style: | 2-Storey |
| Exterior: | Brick, Stone |
| Garage Type: | Attached |
| (Parking/)Drive: | Pvt Double |
| Drive Parking Spaces: | 4 |
| Pool: | None |
| Approximatly Square Footage: | 3000-3500 |
| Property Features: | Fenced Yard, Public Transit, School |
| Fireplace/Stove: | Y |
| Heat Source: | Gas |
| Heat Type: | Forced Air |
| Central Air Conditioning: | Central Air |
| Central Vac: | Y |
| Laundry Level: | Lower |
| Elevator Lift: | N |
| Sewers: | Sewers |
| Water: | Municipal |
$
%
Years
This calculator is for demonstration purposes only. Always consult a professional
financial advisor before making personal financial decisions.
| Although the information displayed is believed to be accurate, no warranties or representations are made of any kind. |
| GOLDENWAY REAL ESTATE LTD. |
|
|

Hamid-Reza Danaie
Broker
Dir:
416-904-7200
Bus:
905-889-2200
Fax:
905-889-3322
| Book Showing | Email a Friend |
Jump To:
At a Glance:
| Type: | Freehold - Detached |
| Area: | York |
| Municipality: | Whitchurch-Stouffville |
| Neighbourhood: | Stouffville |
| Style: | 2-Storey |
| Lot Size: | 40.03 x 129.98(Feet) |
| Tax: | $6,880.78 |
| Beds: | 4+2 |
| Baths: | 5 |
| Fireplace: | Y |
| Pool: | None |
Locatin Map:
Payment Calculator:
