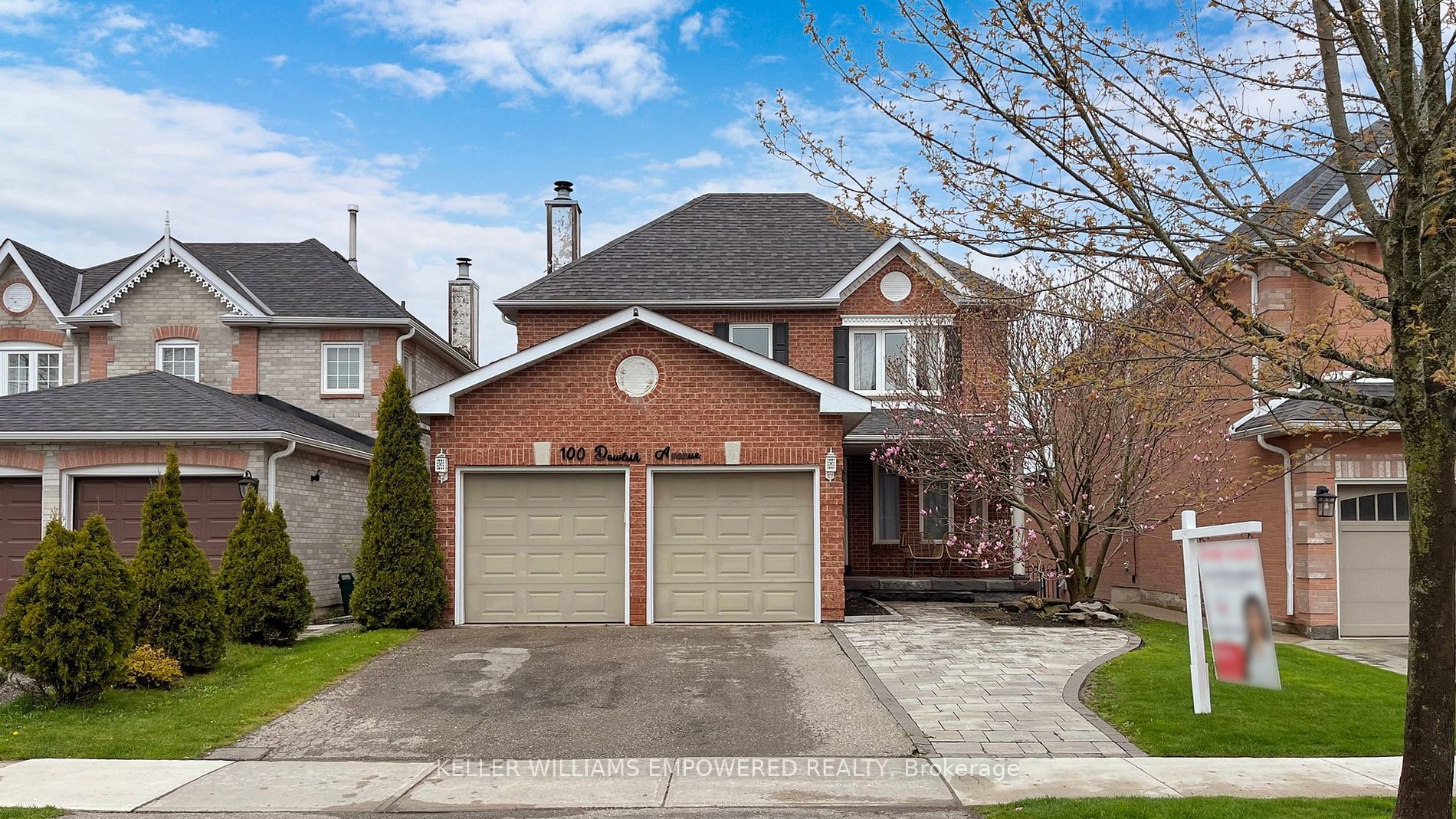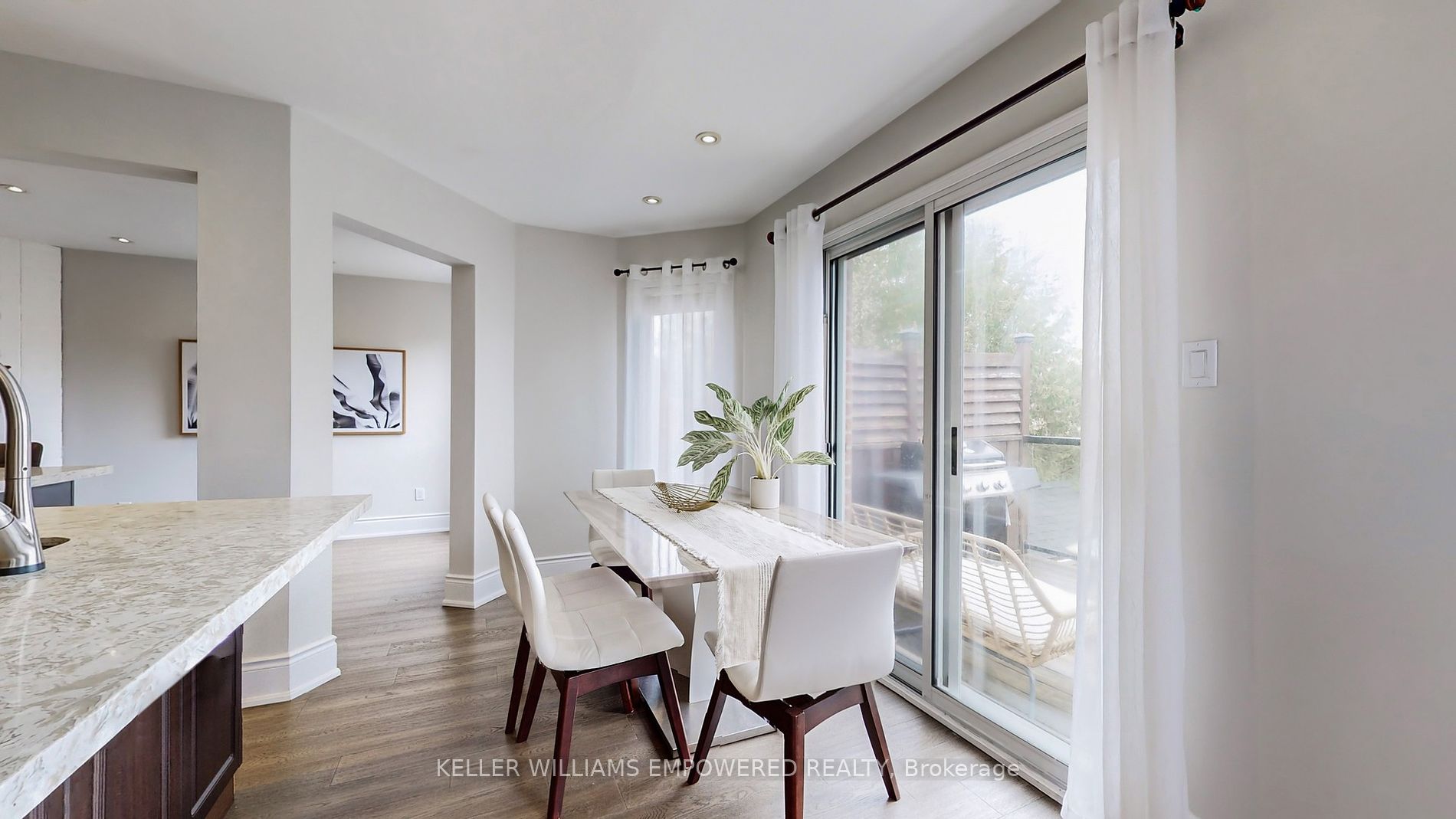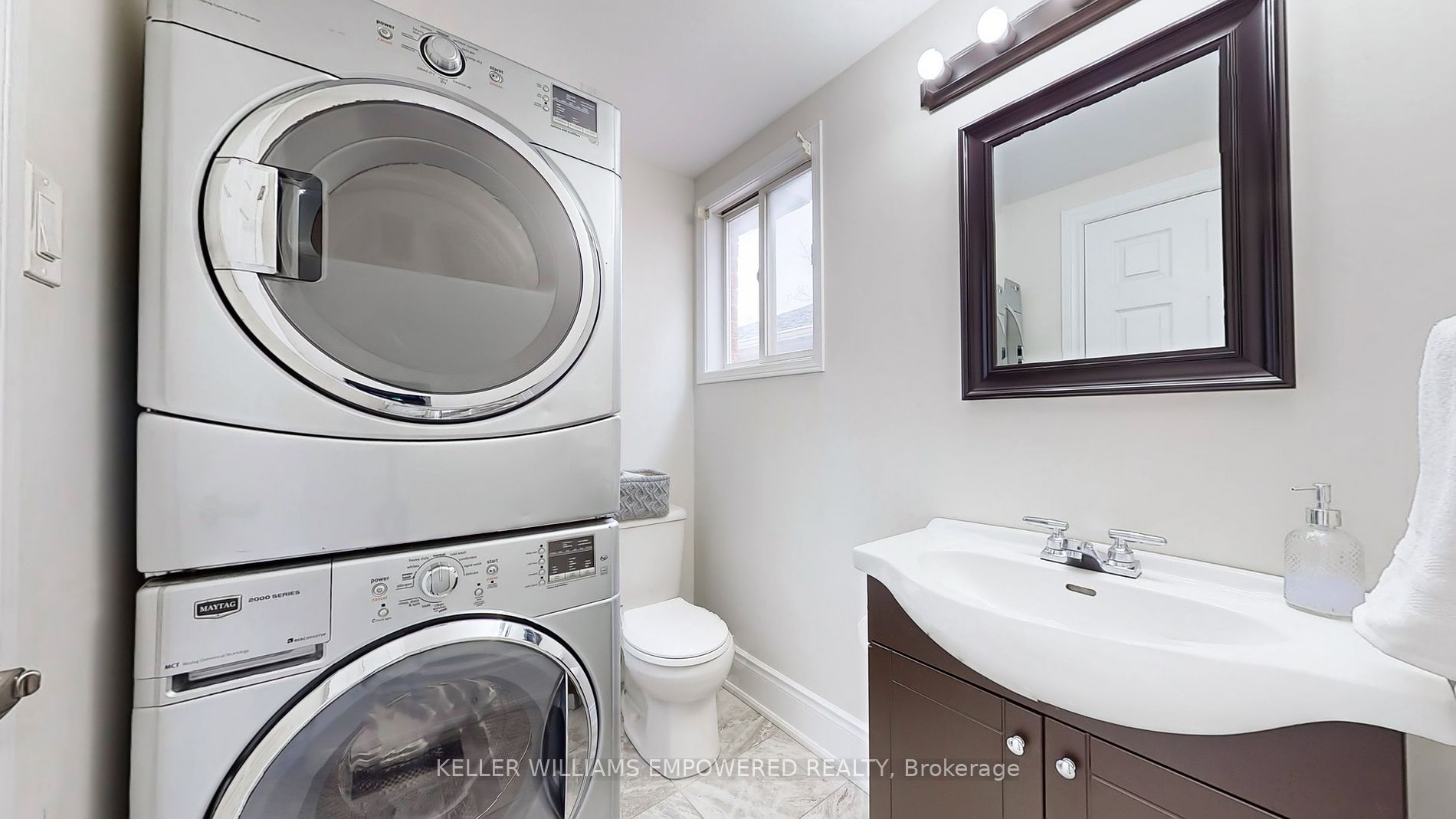$1,288,000
Available - For Sale
Listing ID: N8291172
100 Dawlish Ave , Aurora, L4G 6R4, Ontario
| Absolutely Stunning Fully Renovated And Updated Detached Home In A Perfect Family Friendly Neighbourhood. Fantastic Open Concept, Engineered Hdw Floors Throughout , New Stairs/Railings, Renovated Bathrooms, Upgraded Windows, Pot Lights, Fresh Paint & Lots Of Natural Lights. Gourmet Kitchen W/Eat-in Area, With Qrtz C/Top & Island, S/S Appliances Walkout To Large Deck. Private Fenced Landscaped Backyard W/No Neighbours On The Back. Stone Front Porch, Main Floor Garage Access! Formal Living & Dining. Second Set Of Laundry On The Main Floor. Fully Finished W/O 1 Bd Bsmt Apartment W/Separate Entrance. Steps to High Rated Schools, Transportation, Shopping Centre & Trails. A Must See! |
| Extras: S/S Appliances Including: Fridge, Stove, B/I Microwave, B/IDishwasher, Two Sets Of Laundry. Interlock Expanded driveway, Recently Renovated (2022). Spend 85K On Renovation. Hot Water Tank Owned. Private Fenced Yard. |
| Price | $1,288,000 |
| Taxes: | $5100.00 |
| Address: | 100 Dawlish Ave , Aurora, L4G 6R4, Ontario |
| Lot Size: | 39.37 x 109.91 (Feet) |
| Directions/Cross Streets: | Bathurst/Mcclellan Way |
| Rooms: | 8 |
| Rooms +: | 4 |
| Bedrooms: | 3 |
| Bedrooms +: | 1 |
| Kitchens: | 1 |
| Kitchens +: | 1 |
| Family Room: | Y |
| Basement: | Apartment, Fin W/O |
| Property Type: | Detached |
| Style: | 2-Storey |
| Exterior: | Brick |
| Garage Type: | Built-In |
| (Parking/)Drive: | Pvt Double |
| Drive Parking Spaces: | 3 |
| Pool: | None |
| Other Structures: | Garden Shed |
| Property Features: | Fenced Yard, Grnbelt/Conserv, Park, Place Of Worship, Public Transit, School |
| Fireplace/Stove: | Y |
| Heat Source: | Gas |
| Heat Type: | Forced Air |
| Central Air Conditioning: | Central Air |
| Central Vac: | Y |
| Sewers: | Sewers |
| Water: | Municipal |
$
%
Years
This calculator is for demonstration purposes only. Always consult a professional
financial advisor before making personal financial decisions.
| Although the information displayed is believed to be accurate, no warranties or representations are made of any kind. |
| KELLER WILLIAMS EMPOWERED REALTY |
|
|

Hamid-Reza Danaie
Broker
Dir:
416-904-7200
Bus:
905-889-2200
Fax:
905-889-3322
| Virtual Tour | Book Showing | Email a Friend |
Jump To:
At a Glance:
| Type: | Freehold - Detached |
| Area: | York |
| Municipality: | Aurora |
| Neighbourhood: | Aurora Highlands |
| Style: | 2-Storey |
| Lot Size: | 39.37 x 109.91(Feet) |
| Tax: | $5,100 |
| Beds: | 3+1 |
| Baths: | 4 |
| Fireplace: | Y |
| Pool: | None |
Locatin Map:
Payment Calculator:

























