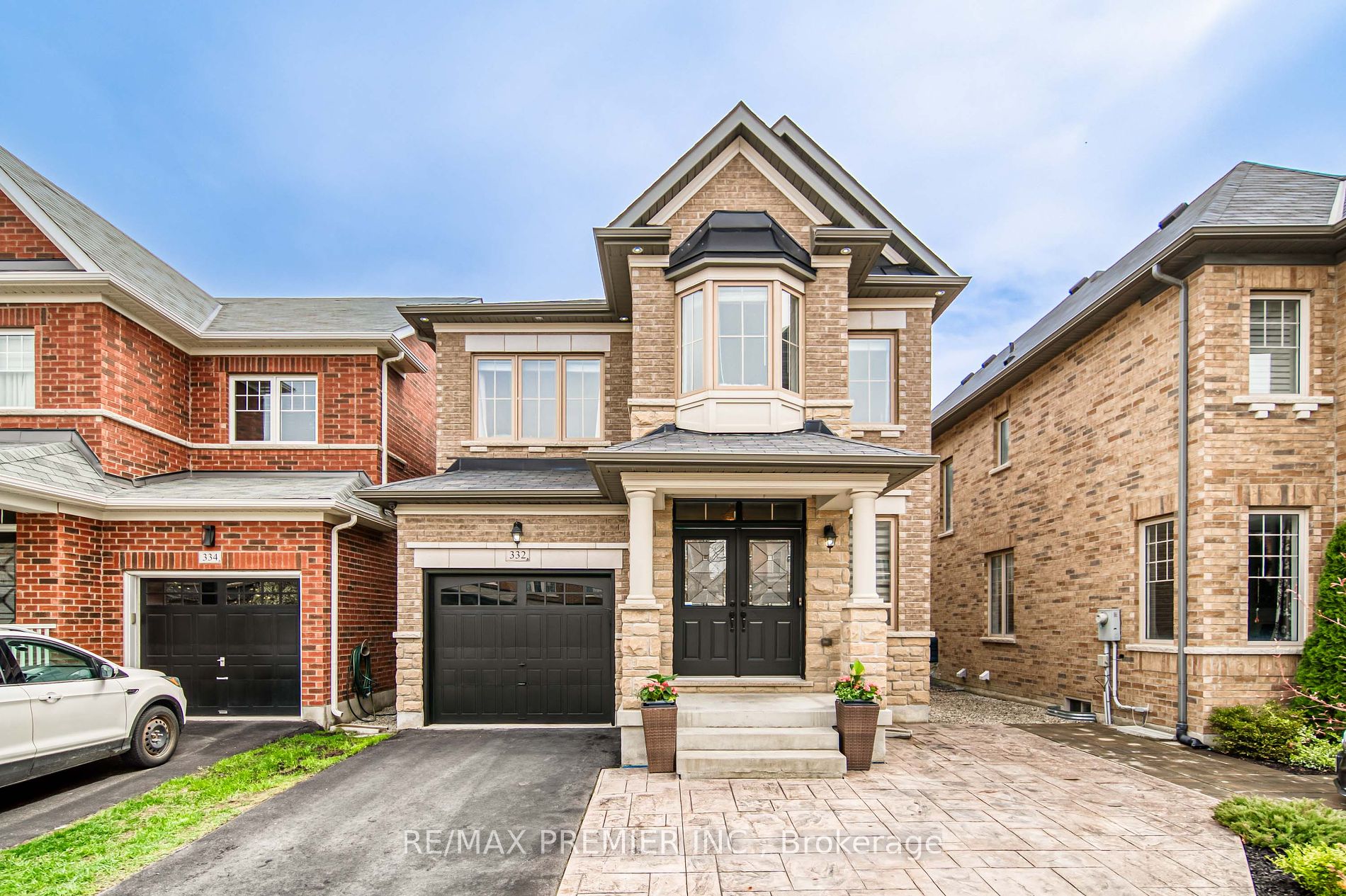$1,488,000
Available - For Sale
Listing ID: N8291604
332 Moody Dr , Vaughan, L4H 3N5, Ontario
| Step Into Luxury Living In This Exquisite Executive Home, Meticulously Designed To The Highest Standards, Nestled In The Coveted Kleinburg Neighborhood. Boasting Approximately 2200 Sq Ft, This Residence Offers An Inviting Open Concept Layout, Adorned With Wainscoting, Hardwood Floors, Smooth Ceilings, And Crown Molding Throughout. The Heart Of The Home Lies In Its Spacious Cortina Kitchen, Complete With Stainless Steel Appliances And A Pantry. Flooded With Natural Light And Featuring 9-Foot Ceilings, The Generously Proportioned Rooms Create An Ambiance Of Comfort And Elegance. Retreat To The Primary Bedroom Oasis, Showcasing A Stunning 5-Piece Ensuite And A Walk-In Closet. Additional Highlights Include A Second Bedroom With A Walk-In Closet And Bay Window, Laundry Conveniently Located On The Second Floor, And Stamped Concrete In Both The Front And Back. This Home Is A True Showstopper - Schedule Your Viewing Today! |
| Price | $1,488,000 |
| Taxes: | $5101.99 |
| Address: | 332 Moody Dr , Vaughan, L4H 3N5, Ontario |
| Lot Size: | 30.22 x 103.14 (Feet) |
| Directions/Cross Streets: | Major Mackenzie And Huntington |
| Rooms: | 8 |
| Bedrooms: | 4 |
| Bedrooms +: | |
| Kitchens: | 1 |
| Family Room: | N |
| Basement: | Unfinished |
| Approximatly Age: | 6-15 |
| Property Type: | Detached |
| Style: | 2-Storey |
| Exterior: | Brick, Stone |
| Garage Type: | Attached |
| (Parking/)Drive: | Private |
| Drive Parking Spaces: | 3 |
| Pool: | None |
| Approximatly Age: | 6-15 |
| Approximatly Square Footage: | 2000-2500 |
| Property Features: | Lake/Pond, School |
| Fireplace/Stove: | Y |
| Heat Source: | Gas |
| Heat Type: | Forced Air |
| Central Air Conditioning: | Central Air |
| Sewers: | Sewers |
| Water: | Municipal |
$
%
Years
This calculator is for demonstration purposes only. Always consult a professional
financial advisor before making personal financial decisions.
| Although the information displayed is believed to be accurate, no warranties or representations are made of any kind. |
| RE/MAX PREMIER INC. |
|
|

Hamid-Reza Danaie
Broker
Dir:
416-904-7200
Bus:
905-889-2200
Fax:
905-889-3322
| Virtual Tour | Book Showing | Email a Friend |
Jump To:
At a Glance:
| Type: | Freehold - Detached |
| Area: | York |
| Municipality: | Vaughan |
| Neighbourhood: | Kleinburg |
| Style: | 2-Storey |
| Lot Size: | 30.22 x 103.14(Feet) |
| Approximate Age: | 6-15 |
| Tax: | $5,101.99 |
| Beds: | 4 |
| Baths: | 3 |
| Fireplace: | Y |
| Pool: | None |
Locatin Map:
Payment Calculator:

























