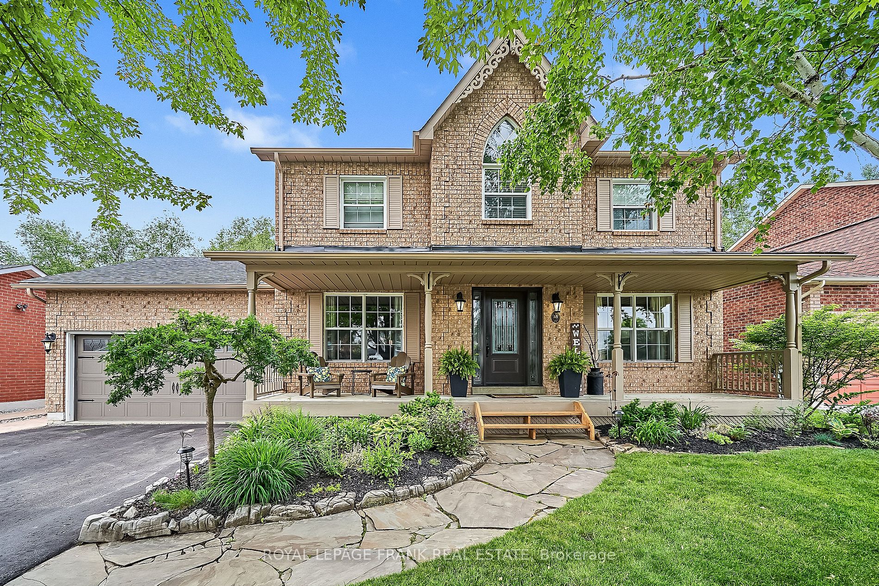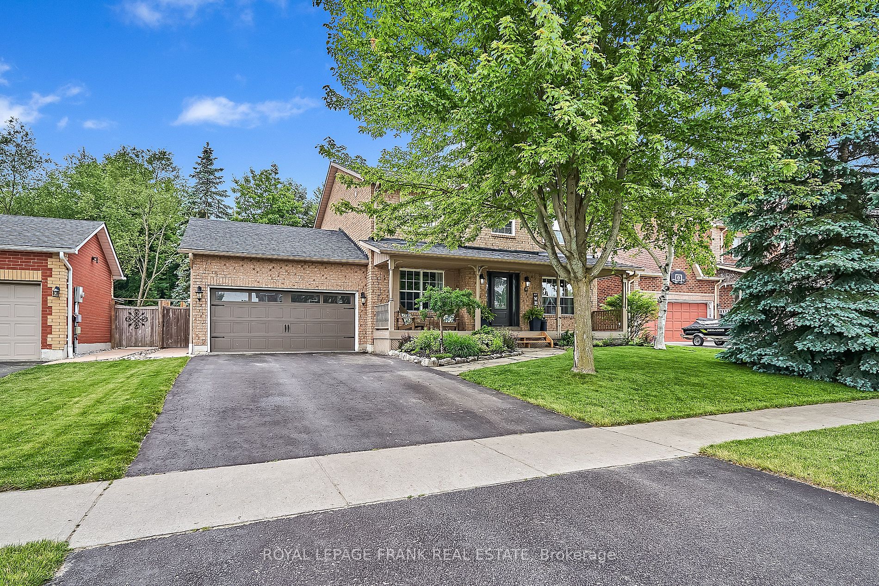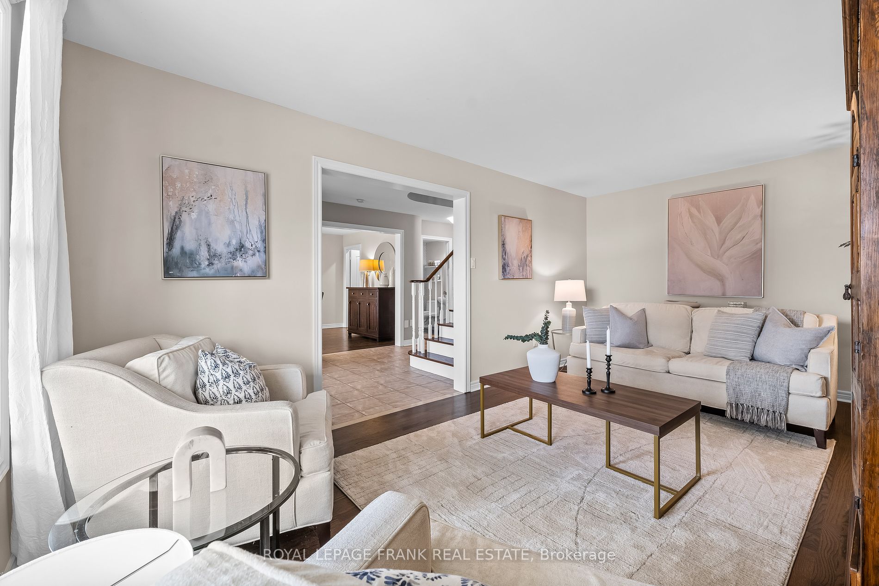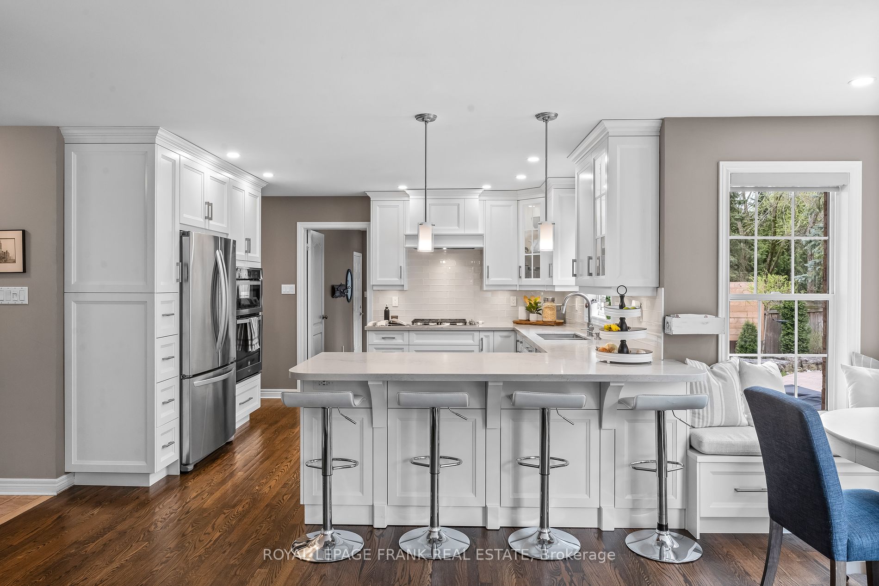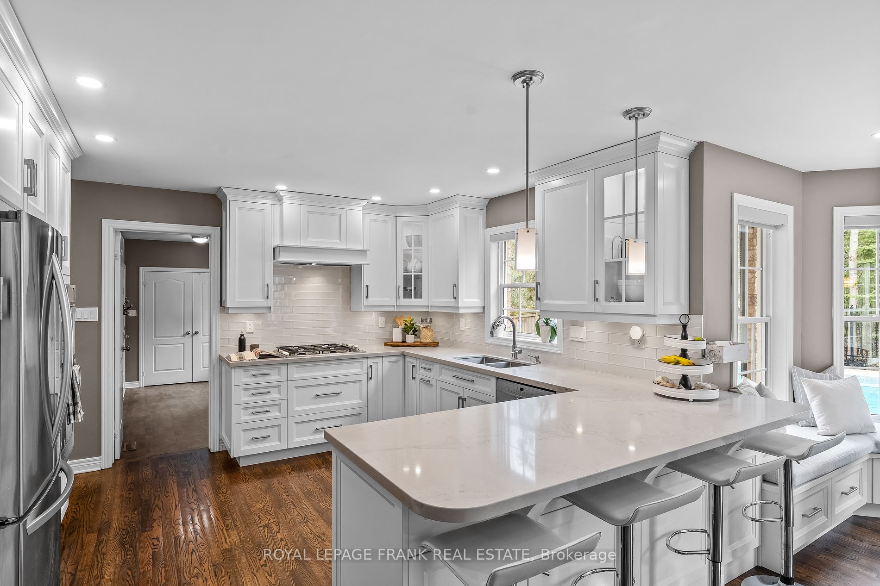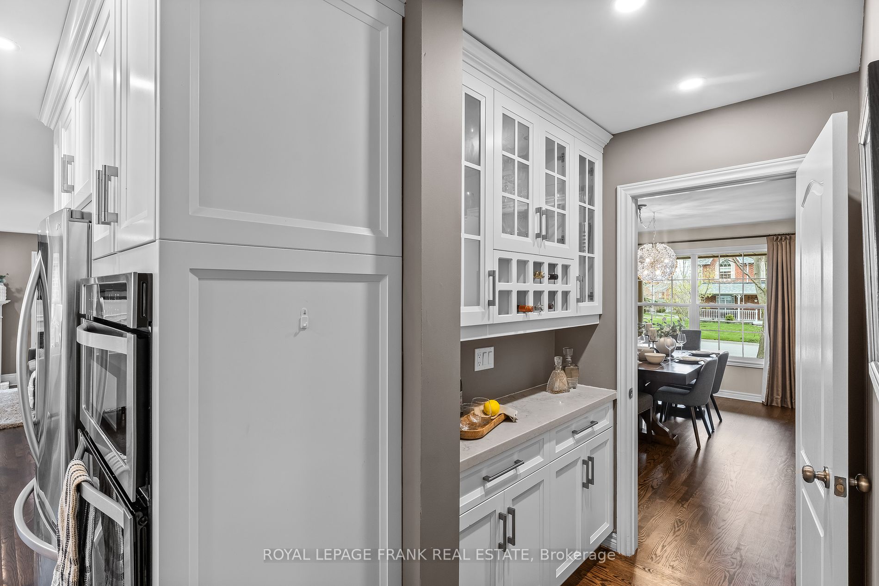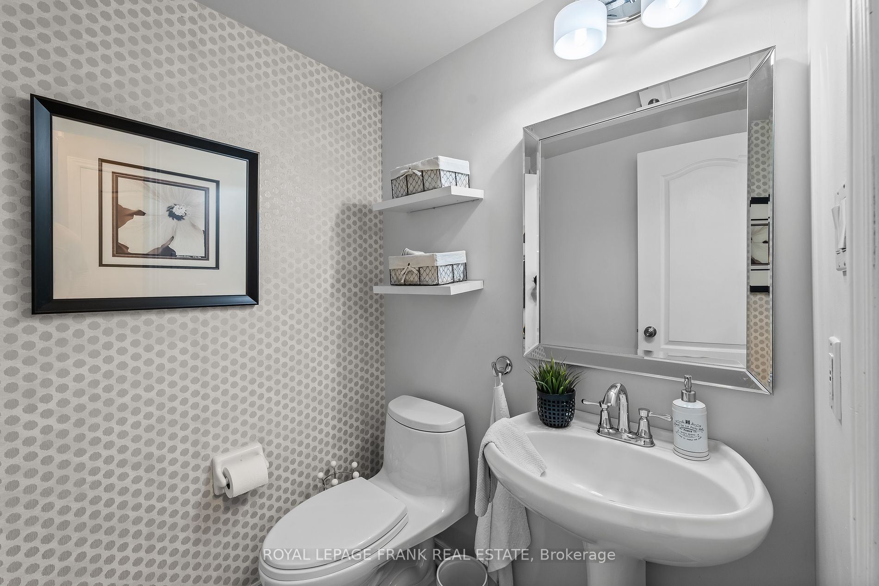$1,574,900
Available - For Sale
Listing ID: N8291660
18 Galloway Cres , Uxbridge, L9P 1W8, Ontario
| Welcome To 18 Galloway Cres, The Perfect Family Home Located In Quaker Village On One Of Uxbridges Most Desired Streets! This 4+1 Bedroom, 4 Bathroom, 2,701 SqFt Home (Per MPAC) Is Situated On A Quiet, Low Traffic, Family Friendly Cres W/ Treed Greenspace Behind (No Direct Rear Neighbours). The Main Floor Features A Custom Kitchen W/ Quartz Countertops & Built-In Appliances, Butlers Pantry Leading To Formal Dining Room, Living Room, Family Room W/ Gas Fireplace, & Breakfast Area W/ Walkout To Back Patio. Upstairs Are 4 Spacious Bedrooms, Primary Suite W/ Dbl Closets & 5Pc Ensuite Bathroom. Finished Basement W/ Den, 5th Bedroom/Office, & 3Pc Bathroom. The Fenced Backyard Oasis Is Complete W/ Landscaping, Gardens, In-Ground Pool, Hot Tub, & Complete Treed Privacy Behind. Walking Distance To Schools, Parks, Trails, & Minutes To Downtown Uxbridge! |
| Extras: Kitchen (2017), Primary Bathroom (7 Years), Pool & Landscaping (Installed 2008- Newer Pool Liner, Pump, Salt Generator & Safety Cover), AC (10 Years), Roof (10 Years), Windows (Most Within Last 4 Years) |
| Price | $1,574,900 |
| Taxes: | $7191.50 |
| Address: | 18 Galloway Cres , Uxbridge, L9P 1W8, Ontario |
| Lot Size: | 61.23 x 113.25 (Feet) |
| Acreage: | < .50 |
| Directions/Cross Streets: | Bolton Dr & Galloway Cres |
| Rooms: | 10 |
| Rooms +: | 2 |
| Bedrooms: | 4 |
| Bedrooms +: | 1 |
| Kitchens: | 1 |
| Family Room: | Y |
| Basement: | Finished, Full |
| Approximatly Age: | 16-30 |
| Property Type: | Detached |
| Style: | 2-Storey |
| Exterior: | Brick |
| Garage Type: | Attached |
| (Parking/)Drive: | Private |
| Drive Parking Spaces: | 4 |
| Pool: | Inground |
| Other Structures: | Garden Shed |
| Approximatly Age: | 16-30 |
| Approximatly Square Footage: | 2500-3000 |
| Property Features: | Fenced Yard, Hospital, Public Transit, School, School Bus Route, Wooded/Treed |
| Fireplace/Stove: | Y |
| Heat Source: | Gas |
| Heat Type: | Forced Air |
| Central Air Conditioning: | Central Air |
| Laundry Level: | Main |
| Sewers: | Sewers |
| Water: | Municipal |
$
%
Years
This calculator is for demonstration purposes only. Always consult a professional
financial advisor before making personal financial decisions.
| Although the information displayed is believed to be accurate, no warranties or representations are made of any kind. |
| ROYAL LEPAGE FRANK REAL ESTATE |
|
|

Hamid-Reza Danaie
Broker
Dir:
416-904-7200
Bus:
905-889-2200
Fax:
905-889-3322
| Virtual Tour | Book Showing | Email a Friend |
Jump To:
At a Glance:
| Type: | Freehold - Detached |
| Area: | Durham |
| Municipality: | Uxbridge |
| Neighbourhood: | Uxbridge |
| Style: | 2-Storey |
| Lot Size: | 61.23 x 113.25(Feet) |
| Approximate Age: | 16-30 |
| Tax: | $7,191.5 |
| Beds: | 4+1 |
| Baths: | 4 |
| Fireplace: | Y |
| Pool: | Inground |
Locatin Map:
Payment Calculator:
