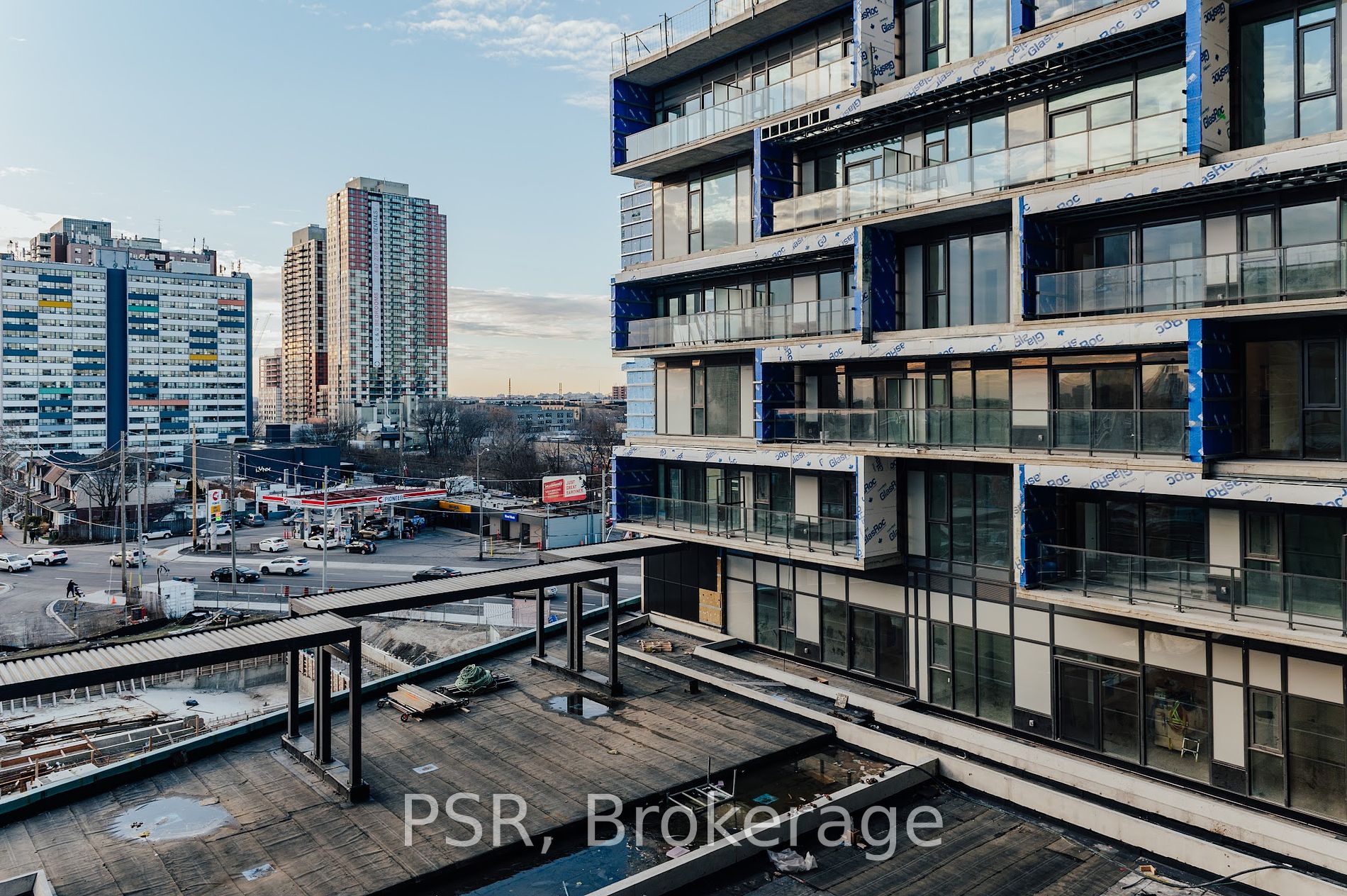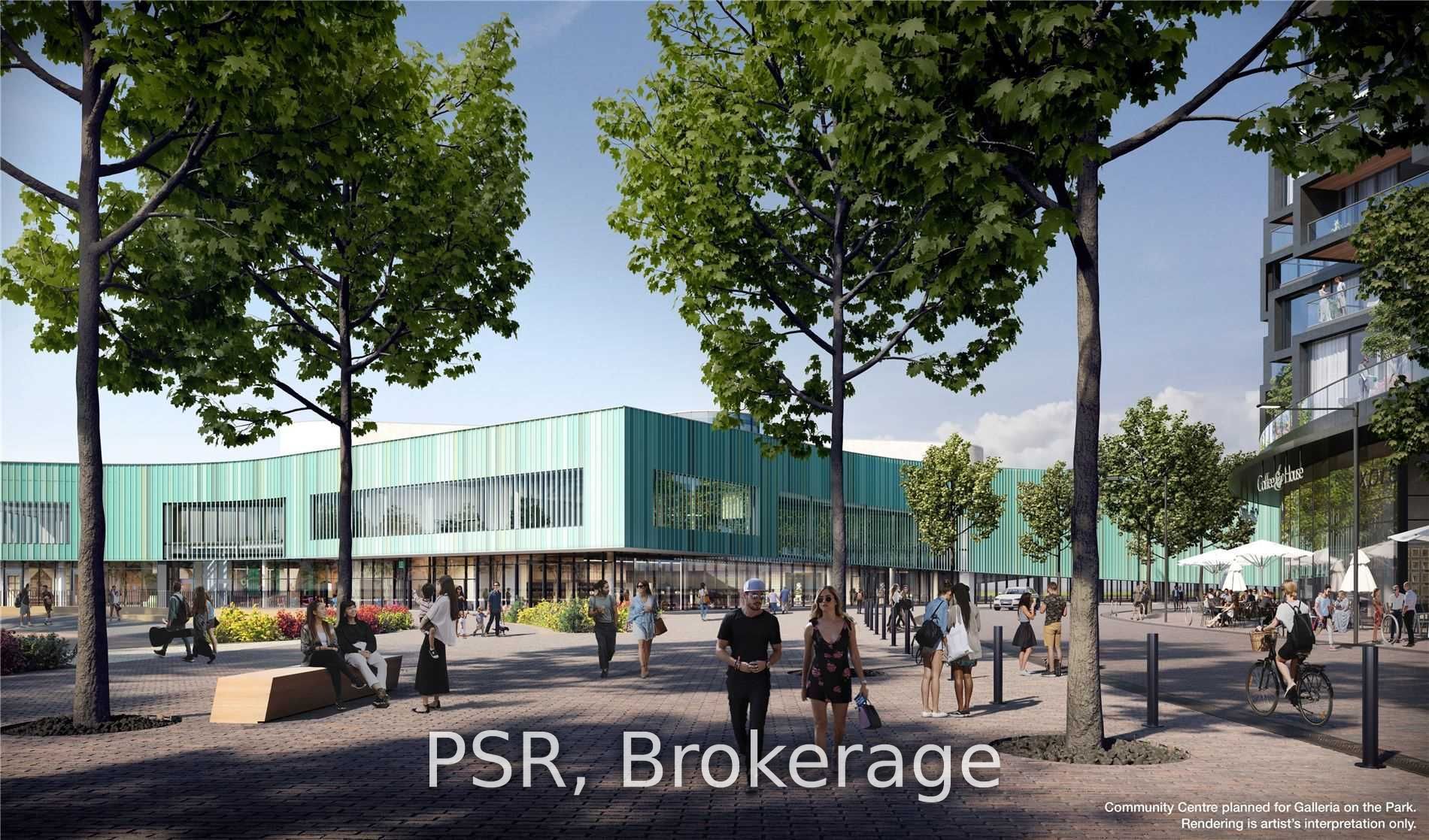$987,900
Available - For Sale
Listing ID: W8308140
1245 Dupont St , Unit 505, Toronto, M6H 2A6, Ontario
| Calling All Families, Young Professionals & Investors! This Brand New Suite Features a Perfect Layout with 3 Bedrooms & 2 Washrooms, Soaring 10' Ceilings, Designer Kitchen with Panelled 30" Appliances, Large Primary with Ensuite & W/I Closet. Split Floorplan Allows for True Functionality and Privacy. Wind Down on Your Private Balcony Overlooking The Beautiful Courtyard. This Is Your Chance to be the First to Live in Torontos Most Anticipated Master Planned Community, with A Brand New 8Acre Park Right Outside Your Door, New 95,000SqFt Community Centre, 300,000SqFt Of New Commercial/Retail, Short Walk To Multiple TTC Stops, Up Express, Go Train, Trendy Geary Ave, Bloor St W. Retail & Restaurants, & So Much More. Amenities Inc 24H Conc, Rooftop Pool, Outdoor Terrace, Gym, Co-Working Space/Social Lounge, Kids Play Area & More. Parking & Locker Available To Purchase. |
| Extras: Pay $0 Development Charges! |
| Price | $987,900 |
| Taxes: | $0.00 |
| Maintenance Fee: | 592.85 |
| Address: | 1245 Dupont St , Unit 505, Toronto, M6H 2A6, Ontario |
| Province/State: | Ontario |
| Condo Corporation No | TSCC |
| Level | 5 |
| Unit No | 05 |
| Directions/Cross Streets: | Dupont & Dufferin |
| Rooms: | 6 |
| Bedrooms: | 3 |
| Bedrooms +: | |
| Kitchens: | 1 |
| Family Room: | N |
| Basement: | None |
| Property Type: | Condo Apt |
| Style: | Apartment |
| Exterior: | Concrete |
| Garage Type: | Underground |
| Garage(/Parking)Space: | 0.00 |
| Drive Parking Spaces: | 0 |
| Park #1 | |
| Parking Type: | None |
| Exposure: | N |
| Balcony: | Open |
| Locker: | None |
| Pet Permited: | Restrict |
| Approximatly Square Footage: | 900-999 |
| Building Amenities: | Bike Storage, Concierge, Gym, Outdoor Pool, Party/Meeting Room, Visitor Parking |
| Property Features: | Park, Public Transit, Rec Centre |
| Maintenance: | 592.85 |
| Common Elements Included: | Y |
| Building Insurance Included: | Y |
| Fireplace/Stove: | N |
| Heat Source: | Gas |
| Heat Type: | Forced Air |
| Central Air Conditioning: | Central Air |
$
%
Years
This calculator is for demonstration purposes only. Always consult a professional
financial advisor before making personal financial decisions.
| Although the information displayed is believed to be accurate, no warranties or representations are made of any kind. |
| PSR |
|
|

Hamid-Reza Danaie
Broker
Dir:
416-904-7200
Bus:
905-889-2200
Fax:
905-889-3322
| Book Showing | Email a Friend |
Jump To:
At a Glance:
| Type: | Condo - Condo Apt |
| Area: | Toronto |
| Municipality: | Toronto |
| Neighbourhood: | Dovercourt-Wallace Emerson-Junction |
| Style: | Apartment |
| Maintenance Fee: | $592.85 |
| Beds: | 3 |
| Baths: | 2 |
| Fireplace: | N |
Locatin Map:
Payment Calculator:















